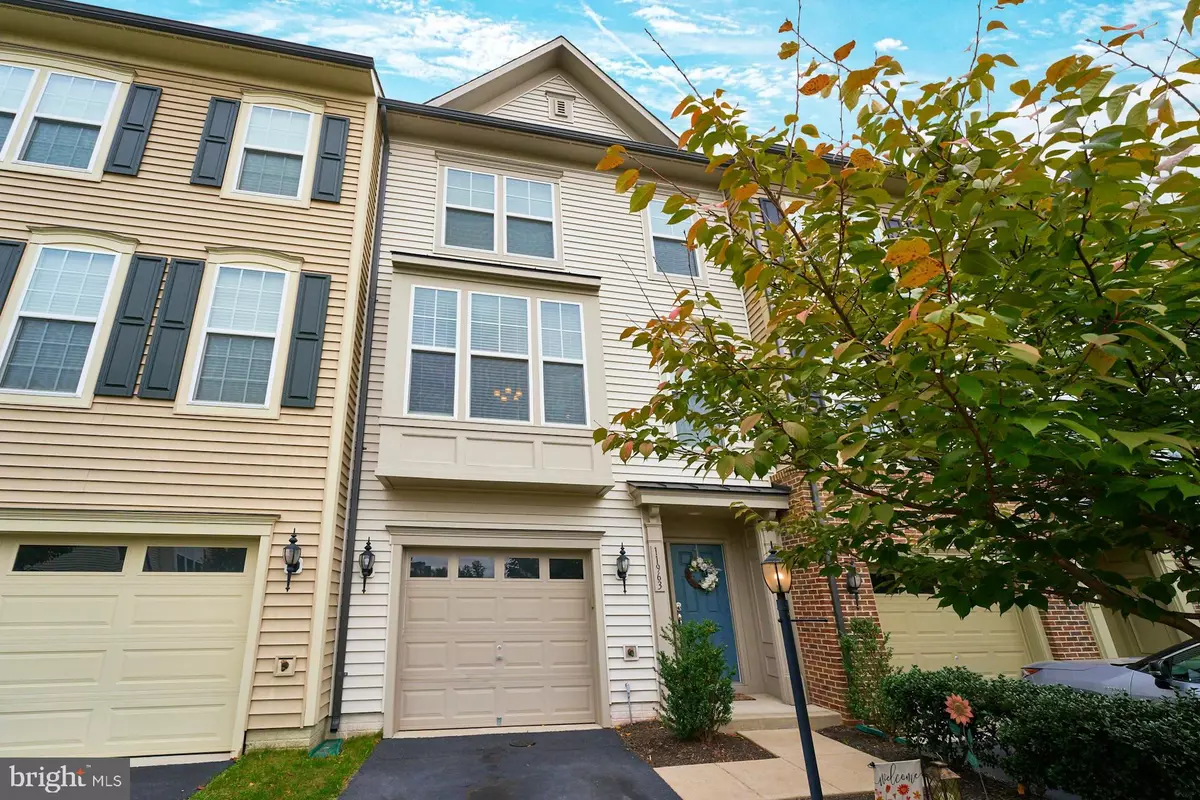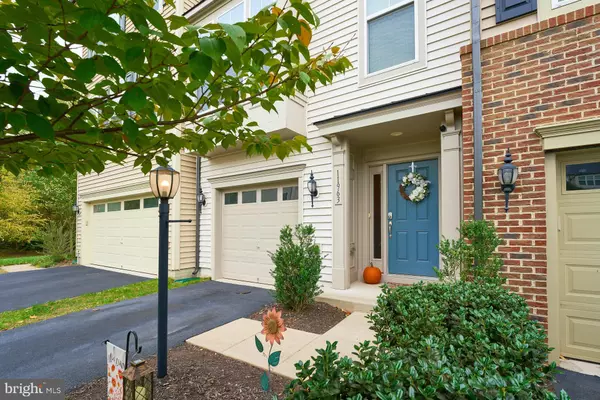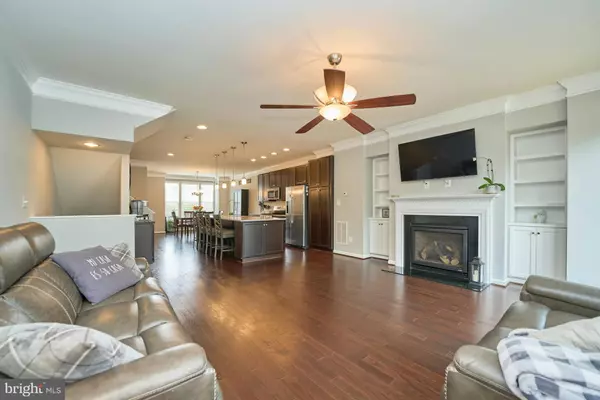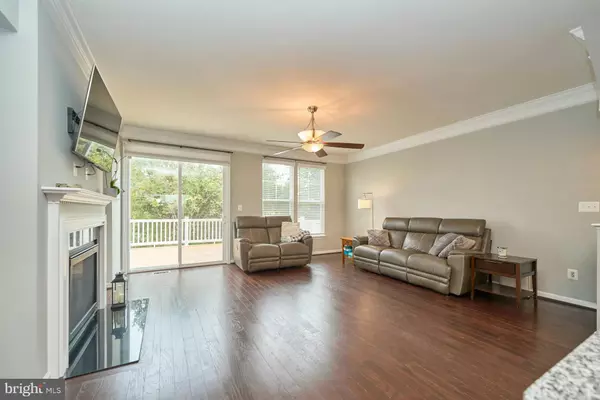$610,000
$585,000
4.3%For more information regarding the value of a property, please contact us for a free consultation.
3 Beds
4 Baths
2,396 SqFt
SOLD DATE : 11/22/2024
Key Details
Sold Price $610,000
Property Type Townhouse
Sub Type Interior Row/Townhouse
Listing Status Sold
Purchase Type For Sale
Square Footage 2,396 sqft
Price per Sqft $254
Subdivision Pembrooke
MLS Listing ID VAPW2081026
Sold Date 11/22/24
Style Colonial
Bedrooms 3
Full Baths 3
Half Baths 1
HOA Fees $125/mo
HOA Y/N Y
Abv Grd Liv Area 1,780
Originating Board BRIGHT
Year Built 2016
Annual Tax Amount $5,640
Tax Year 2024
Lot Size 1,720 Sqft
Acres 0.04
Property Description
Step into modern luxury with this move-in ready 3-level townhouse, nestled in one of the most highly sought-after communities in Bristow.
This immaculate home boasts 3 bedrooms, 3.5 bathrooms, and
a convenient 1-car garage, offering the perfect blend of style
and function
Step inside to discover an open-concept main living level, showcasing gleaming engineered hardwood floors, sophisticated deep crown molding, and a chef’s dream kitchen. The kitchen is highlighted by an expansive island, sleek granite countertops, striking pendant lighting, a built-in bar, and top-of-the-line stainless steel appliances—perfect for both casual family dinners and entertaining guests. The adjacent family room, complete with a cozy gas fireplace and custom built-in cabinetry, flows effortlessly onto an oversized deck with serene, tree-lined views, creating the perfect indoor-outdoor retreat. Abundant natural light fills the living and dining areas, enhancing the home's bright and welcoming ambiance while the half-bath on this level adds an extra touch of practicality.
Upstairs, you'll find a luxurious primary suite with a generous walk-in closet and a spa-like en-suite bathroom featuring an oversized walk-in shower and double vanities. Two additional
well sized bedrooms, one with its own walk in closet, with a shared full bathroom, and an upper level laundry room make everyday living a breeze.
The fully finished walkout lower level offers even more living space, complete with a full bathroom and a versatile rec room that opens directly onto the patio and fenced backyard—ideal for relaxing or entertaining outdoors.
Nestled in the prestigious Pembrooke/Victory Lakes community, this home provides access to resort-style amenities, including a pool, tennis courts, and a clubhouse. Located just minutes from shopping, dining, and major commuter routes, this property combines modern luxury, convenience, and community charm for the perfect lifestyle
Location
State VA
County Prince William
Zoning PMR
Rooms
Other Rooms Living Room, Dining Room, Primary Bedroom, Bedroom 2, Kitchen, Family Room, Foyer, Bedroom 1, Bathroom 1, Bathroom 2, Primary Bathroom, Half Bath
Basement Fully Finished, Outside Entrance, Walkout Level
Interior
Interior Features Ceiling Fan(s), Wood Floors, Carpet, Kitchen - Gourmet, Kitchen - Island, Primary Bath(s), Recessed Lighting, Breakfast Area, Built-Ins, Dining Area, Family Room Off Kitchen, Floor Plan - Open, Kitchen - Eat-In, Pantry, Walk-in Closet(s)
Hot Water Natural Gas
Heating Forced Air
Cooling Central A/C
Flooring Wood, Carpet
Fireplaces Number 1
Equipment Built-In Microwave, Dryer, Washer, Dishwasher, Refrigerator, Icemaker, Stove
Fireplace Y
Window Features Double Pane
Appliance Built-In Microwave, Dryer, Washer, Dishwasher, Refrigerator, Icemaker, Stove
Heat Source Natural Gas
Exterior
Exterior Feature Patio(s), Deck(s)
Garage Garage - Front Entry, Garage Door Opener
Garage Spaces 2.0
Utilities Available Cable TV Available, Natural Gas Available, Sewer Available, Water Available
Amenities Available Swimming Pool, Club House, Tennis Courts, Volleyball Courts, Tot Lots/Playground, Exercise Room, Dog Park, Common Grounds, Jog/Walk Path, Lake, Pool - Outdoor
Waterfront N
Water Access N
Roof Type Shingle
Accessibility Other
Porch Patio(s), Deck(s)
Attached Garage 1
Total Parking Spaces 2
Garage Y
Building
Story 3
Foundation Concrete Perimeter
Sewer Public Sewer
Water Public
Architectural Style Colonial
Level or Stories 3
Additional Building Above Grade, Below Grade
Structure Type Dry Wall
New Construction N
Schools
Elementary Schools Victory
Middle Schools Marsteller
High Schools Patriot
School District Prince William County Public Schools
Others
HOA Fee Include Trash,Pool(s),Common Area Maintenance,Management,Snow Removal
Senior Community No
Tax ID 7596-30-1407
Ownership Fee Simple
SqFt Source Assessor
Special Listing Condition Standard
Read Less Info
Want to know what your home might be worth? Contact us for a FREE valuation!

Our team is ready to help you sell your home for the highest possible price ASAP

Bought with Akhtar M Yusufi • Key Realty Group I LLC

43777 Central Station Dr, Suite 390, Ashburn, VA, 20147, United States
GET MORE INFORMATION






