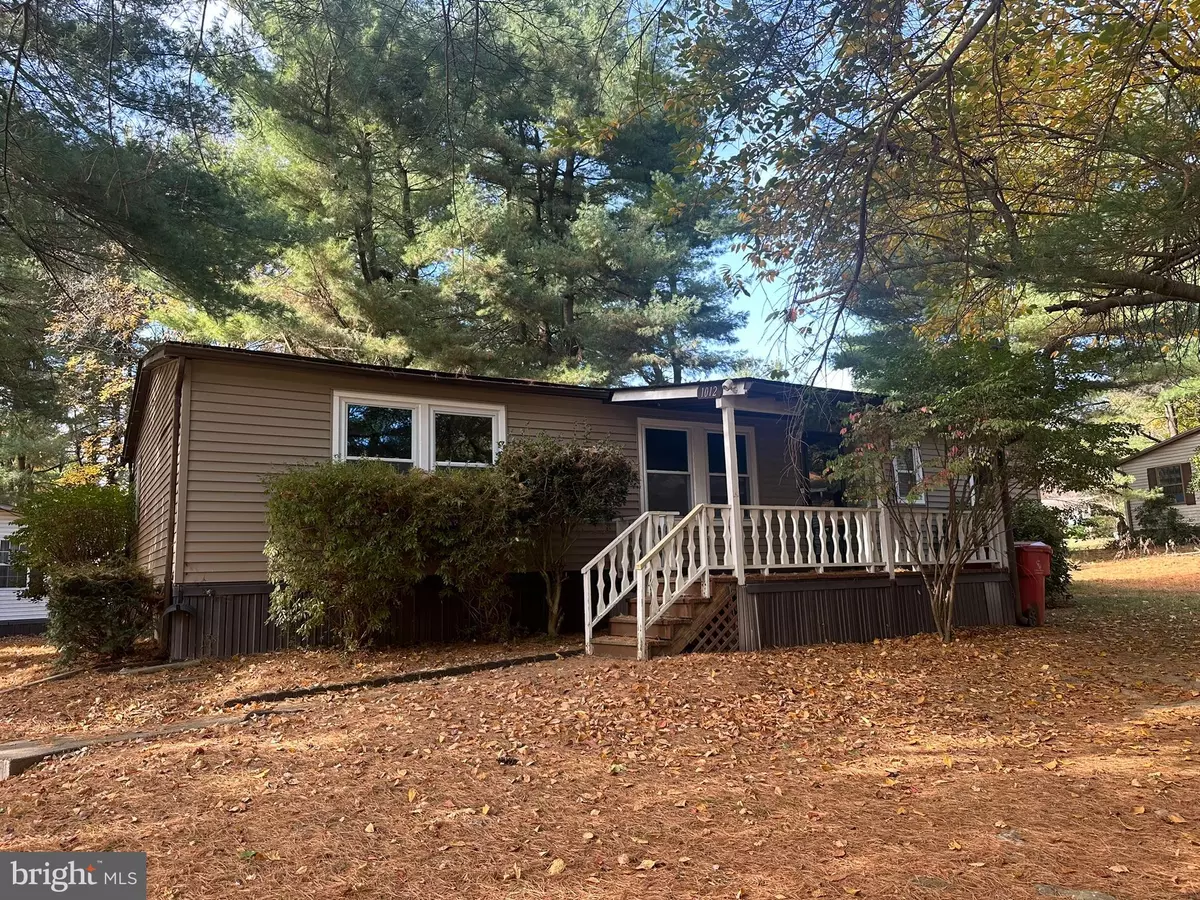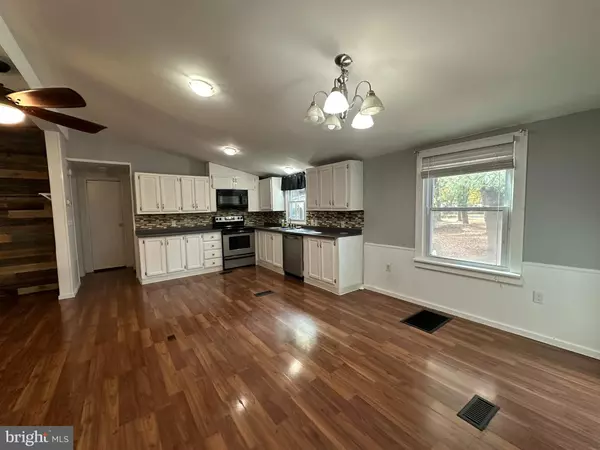$54,900
$54,900
For more information regarding the value of a property, please contact us for a free consultation.
3 Beds
2 Baths
1,344 SqFt
SOLD DATE : 11/22/2024
Key Details
Sold Price $54,900
Property Type Single Family Home
Sub Type Penthouse Unit/Flat/Apartment
Listing Status Sold
Purchase Type For Sale
Square Footage 1,344 sqft
Price per Sqft $40
Subdivision Upper Macungie
MLS Listing ID PALH2010484
Sold Date 11/22/24
Style Modular/Pre-Fabricated,Unit/Flat,Other
Bedrooms 3
Full Baths 2
HOA Y/N N
Abv Grd Liv Area 1,344
Originating Board BRIGHT
Year Built 1987
Annual Tax Amount $524
Tax Year 2019
Property Description
Nicely updated 3 bedroom, 2 full bath home in Parkland School District. Lots of recent upgrades including the big ticket items like a newer roof, new HVAC system, vinyl windows, and a new kitchen. Modern and welcoming color palette in all rooms. This is a carpet free home, with laminate and vinyl flooring throughout. Located on a shaded lot in a very nice section of Green Acres. Great street with well kept homes and welcoming neighbors. Paved driveway can easily accommodate 3 vehicles. Lot rent in Green Acres is $1042/month including water, sewer, and trash. Total annual taxes are approximately $400 with the Homestead discount. Financing options are available.
Location
State PA
County Lehigh
Area Upper Macungie Twp (12320)
Zoning R5
Rooms
Main Level Bedrooms 3
Interior
Hot Water Electric
Heating Forced Air, Heat Pump(s)
Cooling Central A/C
Equipment Oven/Range - Electric, Dishwasher, Microwave
Appliance Oven/Range - Electric, Dishwasher, Microwave
Heat Source Oil
Exterior
Exterior Feature Patio(s), Deck(s)
Garage Spaces 3.0
Parking On Site 3
Water Access N
Roof Type Asphalt
Accessibility 2+ Access Exits, Accessible Switches/Outlets, Level Entry - Main, No Stairs, Other Bath Mod
Porch Patio(s), Deck(s)
Total Parking Spaces 3
Garage N
Building
Lot Description Partly Wooded
Story 1
Unit Features Garden 1 - 4 Floors
Sewer Public Sewer
Water Public
Architectural Style Modular/Pre-Fabricated, Unit/Flat, Other
Level or Stories 1
Additional Building Above Grade
New Construction N
Schools
School District Parkland
Others
Pets Allowed Y
Senior Community No
Tax ID 545468533800-00516
Ownership Other
Acceptable Financing Cash, Conventional, Lease Purchase, Private, Negotiable, Other
Listing Terms Cash, Conventional, Lease Purchase, Private, Negotiable, Other
Financing Cash,Conventional,Lease Purchase,Private,Negotiable,Other
Special Listing Condition Standard
Pets Allowed No Pet Restrictions
Read Less Info
Want to know what your home might be worth? Contact us for a FREE valuation!

Our team is ready to help you sell your home for the highest possible price ASAP

Bought with David L White • OwnerEntry.com
43777 Central Station Dr, Suite 390, Ashburn, VA, 20147, United States
GET MORE INFORMATION






