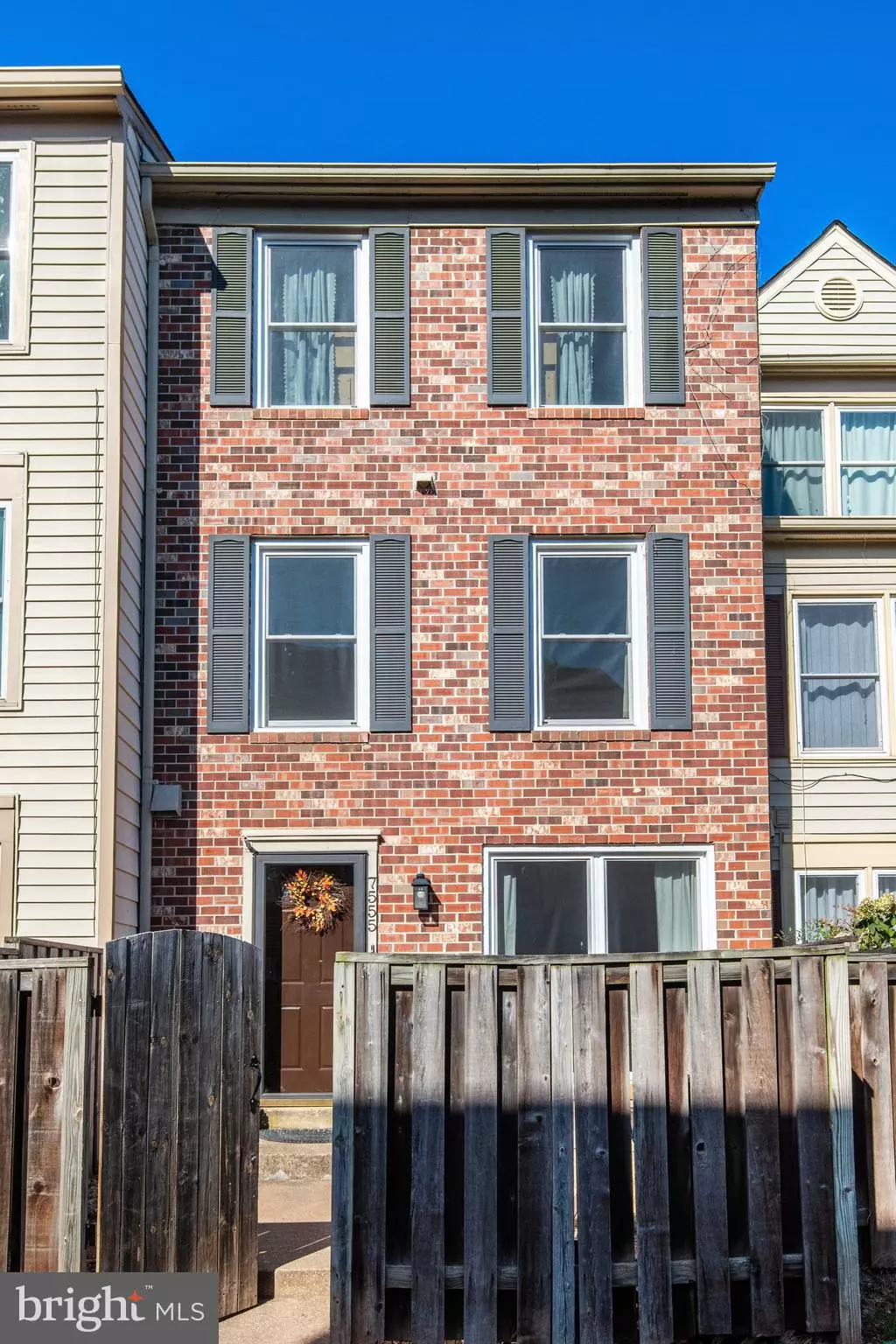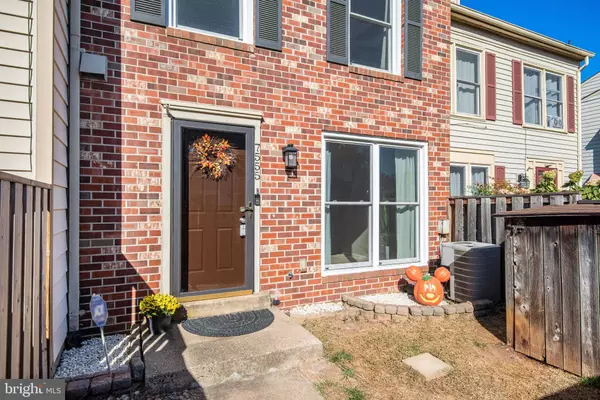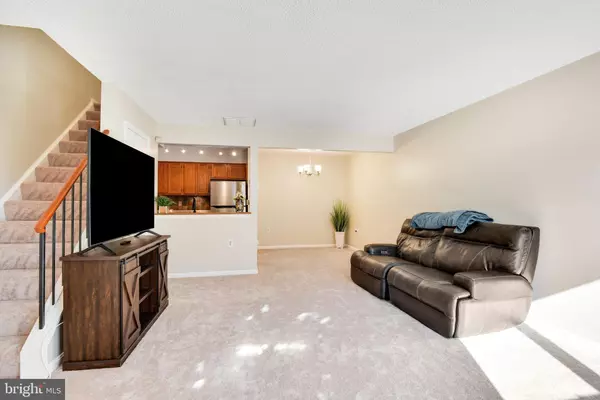$344,000
$360,000
4.4%For more information regarding the value of a property, please contact us for a free consultation.
3 Beds
2 Baths
1,377 SqFt
SOLD DATE : 11/22/2024
Key Details
Sold Price $344,000
Property Type Condo
Sub Type Condo/Co-op
Listing Status Sold
Purchase Type For Sale
Square Footage 1,377 sqft
Price per Sqft $249
Subdivision Stonington Condominiums
MLS Listing ID VAPW2081678
Sold Date 11/22/24
Style Traditional
Bedrooms 3
Full Baths 2
Condo Fees $274/mo
HOA Fees $117/mo
HOA Y/N Y
Abv Grd Liv Area 1,377
Originating Board BRIGHT
Year Built 1986
Annual Tax Amount $2,780
Tax Year 2024
Property Description
Fabulous townhouse condo here in popular Stonington . Sunshine is abounds in this move in ready 3 level home.. Fresh paint top to bottom and all new wall to wall carpeting just installed. Windows, washer and dryer 2 yrs old, stainless dishwasher 2 months old. Just installed new stainless refrigerator, stove, and microwave. Main level offers open floor plan with living room, dining area, and kitchen featuring breakfast bar pass thru, and backsplash, Mid level features 2 spacious bedrooms, full bath, and laundry . You will love the space on the top floor with huge primary suite featuring walk in closet and full bath. Cute fenced in yard for your pet and or just to enjoy the outside. Storage shed. 2 reserved parking spaces. Community amenities to enjoy are outdoor pool, tennis courts and tot lot. Close by you will enjoy easy access to abundant restaurants for dining options, Places of Worship, Costco, grocery stores to include Amazon Fresh, Manassas Mall, and so much more. For the commuter conscience you are minutes away from Sudley Rd (Rt 234), less than a mile to I66 and HOV access, a short drive to the Manassas Station VRE, and close by bus stops.
Location
State VA
County Prince William
Zoning RPC
Rooms
Other Rooms Living Room, Dining Room, Primary Bedroom, Bedroom 2, Bedroom 3, Kitchen
Interior
Interior Features Carpet, Ceiling Fan(s), Dining Area, Floor Plan - Open, Primary Bath(s)
Hot Water Electric
Cooling Central A/C, Ceiling Fan(s)
Flooring Carpet, Ceramic Tile
Equipment Built-In Microwave, Dishwasher, Disposal, Dryer, Exhaust Fan, Microwave, Oven/Range - Electric, Refrigerator, Stove, Stainless Steel Appliances, Washer
Fireplace N
Window Features Replacement
Appliance Built-In Microwave, Dishwasher, Disposal, Dryer, Exhaust Fan, Microwave, Oven/Range - Electric, Refrigerator, Stove, Stainless Steel Appliances, Washer
Heat Source Electric
Laundry Upper Floor
Exterior
Garage Spaces 2.0
Parking On Site 2
Amenities Available Pool - Outdoor, Tennis Courts, Tot Lots/Playground
Waterfront N
Water Access N
Accessibility None
Total Parking Spaces 2
Garage N
Building
Story 3
Foundation Slab
Sewer Public Sewer
Water Public
Architectural Style Traditional
Level or Stories 3
Additional Building Above Grade, Below Grade
New Construction N
Schools
School District Prince William County Public Schools
Others
Pets Allowed Y
HOA Fee Include Common Area Maintenance,Management,Parking Fee,Road Maintenance,Reserve Funds,Snow Removal,Trash
Senior Community No
Tax ID 7697-53-4927.01
Ownership Condominium
Horse Property N
Special Listing Condition Standard
Pets Description Cats OK, Dogs OK
Read Less Info
Want to know what your home might be worth? Contact us for a FREE valuation!

Our team is ready to help you sell your home for the highest possible price ASAP

Bought with Melissa A Comi • CENTURY 21 New Millennium

43777 Central Station Dr, Suite 390, Ashburn, VA, 20147, United States
GET MORE INFORMATION






