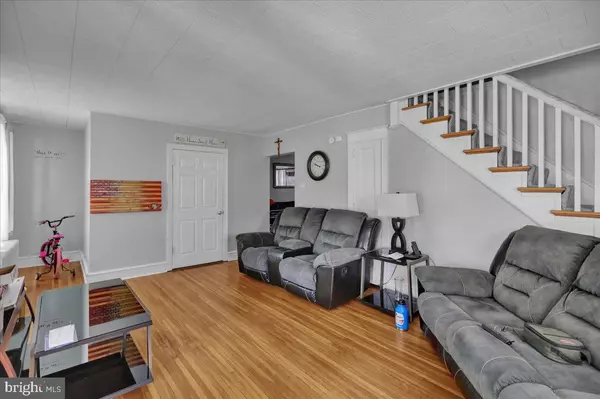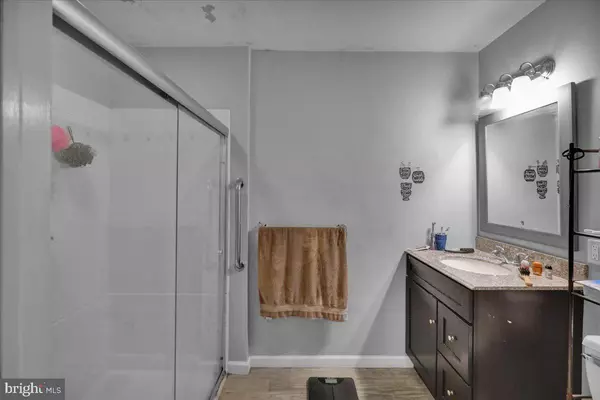$245,000
$239,900
2.1%For more information regarding the value of a property, please contact us for a free consultation.
4 Beds
2 Baths
1,882 SqFt
SOLD DATE : 11/22/2024
Key Details
Sold Price $245,000
Property Type Single Family Home
Sub Type Twin/Semi-Detached
Listing Status Sold
Purchase Type For Sale
Square Footage 1,882 sqft
Price per Sqft $130
Subdivision Pennside
MLS Listing ID PABK2047434
Sold Date 11/22/24
Style Transitional
Bedrooms 4
Full Baths 2
HOA Y/N N
Abv Grd Liv Area 1,882
Originating Board BRIGHT
Year Built 1936
Annual Tax Amount $5,511
Tax Year 2024
Lot Size 3,920 Sqft
Acres 0.09
Lot Dimensions 0.00 x 0.00
Property Description
Spacious is the word of the day to describe this home. This 4 bedroom (plus finished attic), 2 bathroom is spacious out. As you approach the home, you will arrive at the covered front porch (a great place to drink your morning coffee and/or to people watch). As you enter the first floor of the home, you will find a generously sized living room, full bathroom, kitchen, and storage room. The second floor offers 4 well appointed, private bedrooms and the second full bathroom. The third floor finished attic offers many possibilities such as a family room or, a great place for storage. In addition, the home as a full basement (great place for more store and in good condition) which houses the laundry and, a newer high efficiency gas heater with tankless, instant hot water heater. As you exit the rear door, you will find the back yard and, one car garage. This home is located in a quiet, welcoming neighborhood and is near all of the amenities you could ask for. Within mere minutes of all of the major local thoroughfares, this one will not last long. Schedule your showing today!
Location
State PA
County Berks
Area Lower Alsace Twp (10223)
Zoning RESIDENTIAL
Rooms
Other Rooms Living Room, Dining Room, Bedroom 2, Bedroom 3, Bedroom 4, Kitchen, Bedroom 1, Office, Bathroom 1, Bathroom 2
Basement Full
Interior
Hot Water Natural Gas
Heating Hot Water
Cooling Window Unit(s)
Flooring Carpet, Hardwood, Vinyl
Equipment Built-In Range, Dishwasher, Range Hood, Refrigerator, Stainless Steel Appliances
Fireplace N
Appliance Built-In Range, Dishwasher, Range Hood, Refrigerator, Stainless Steel Appliances
Heat Source Natural Gas
Exterior
Exterior Feature Balcony, Patio(s), Porch(es)
Water Access N
Roof Type Slate
Accessibility Other Bath Mod, Roll-in Shower
Porch Balcony, Patio(s), Porch(es)
Garage N
Building
Story 2.5
Foundation Concrete Perimeter
Sewer Public Sewer
Water Public
Architectural Style Transitional
Level or Stories 2.5
Additional Building Above Grade, Below Grade
New Construction N
Schools
High Schools Antietam Middle Senior
School District Antietam
Others
Senior Community No
Tax ID 23-5327-17-01-9062
Ownership Fee Simple
SqFt Source Assessor
Acceptable Financing Cash, Conventional, FHA, VA
Listing Terms Cash, Conventional, FHA, VA
Financing Cash,Conventional,FHA,VA
Special Listing Condition Standard
Read Less Info
Want to know what your home might be worth? Contact us for a FREE valuation!

Our team is ready to help you sell your home for the highest possible price ASAP

Bought with Derek Donatelli • EXP Realty, LLC

43777 Central Station Dr, Suite 390, Ashburn, VA, 20147, United States
GET MORE INFORMATION






