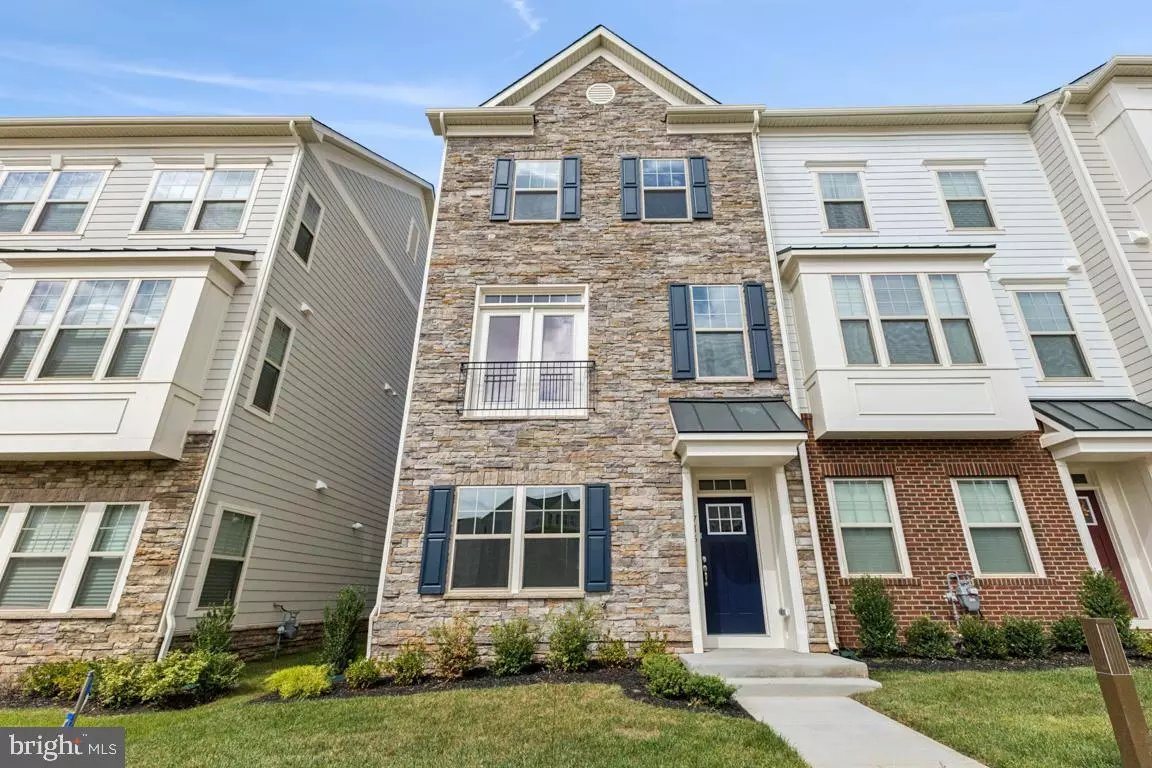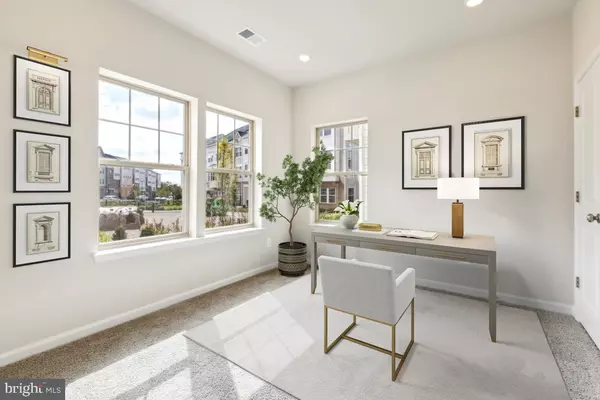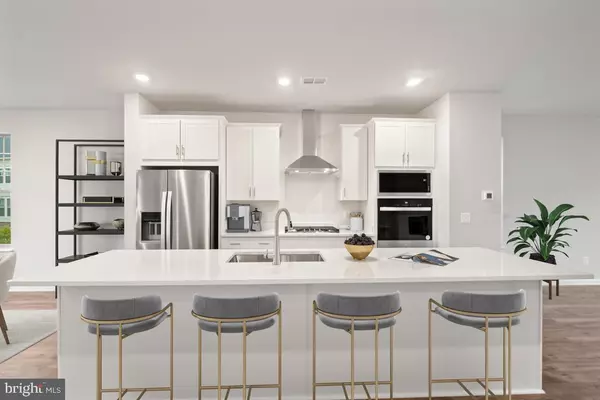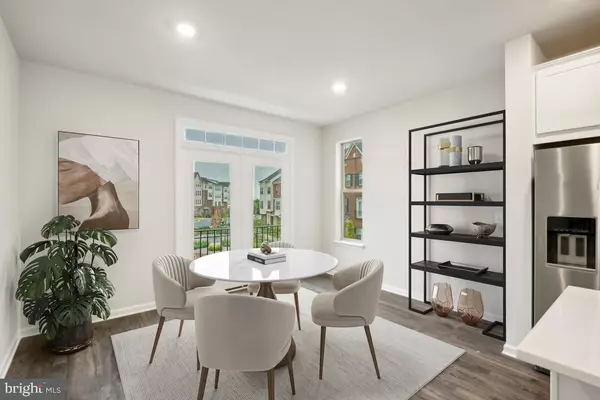$729,990
$739,990
1.4%For more information regarding the value of a property, please contact us for a free consultation.
4 Beds
4 Baths
1,929 SqFt
SOLD DATE : 11/22/2024
Key Details
Sold Price $729,990
Property Type Townhouse
Sub Type End of Row/Townhouse
Listing Status Sold
Purchase Type For Sale
Square Footage 1,929 sqft
Price per Sqft $378
Subdivision Potomac Station Marketplace
MLS Listing ID VALO2081398
Sold Date 11/22/24
Style Other
Bedrooms 4
Full Baths 3
Half Baths 1
HOA Fees $154/mo
HOA Y/N Y
Abv Grd Liv Area 1,929
Originating Board BRIGHT
Year Built 2024
Annual Tax Amount $2,226
Tax Year 2024
Lot Size 1,742 Sqft
Acres 0.04
Lot Dimensions 0.00 x 0.00
Property Description
End unit new construction 4-bedroom townhome located in the prime Leesburg location! For a limited time, rates as low as 2.99%! From the moment you step through the front door, you'll be greeted by an open foyer with a bedroom & full bath, perfect for a home office or guest suite. Oak staircase leading you to the main level. The kitchen boasts high end modern finishes with shaker-style white cabinetry, quartz counters, and gourmet kitchen appliances with sleek hood vent. The oversized island, open to the dining room and great room, is perfect for both everyday living and entertaining guests. Retreat to the Primary suite, which offers walk-in closet and luxurious en-suite bathroom. Additional 2 upper level bedrooms provide plenty of space. Outside, the spacious deck is a true oasis, featuring low maintenance Trex boards and vinyl railings, ideal for summer barbecues, or a tranquil space for relaxation. Located in the Potomac Station Marketplace, this home is walking distance to shops and restaurants. Just minutes away from the Leesburg Premium Outlets, Wegmans, the Village Walk town center, and brand new Trader Joe's coming soon! Don't miss the opportunity to make this your new home.
Location
State VA
County Loudoun
Zoning LB:PRN
Rooms
Other Rooms Dining Room, Primary Bedroom, Bedroom 2, Bedroom 3, Kitchen, Foyer, Great Room
Interior
Hot Water Natural Gas
Cooling Central A/C, Energy Star Cooling System
Fireplace N
Heat Source Natural Gas
Laundry Upper Floor
Exterior
Parking Features Garage - Rear Entry
Garage Spaces 2.0
Amenities Available Bike Trail, Common Grounds, Picnic Area, Tot Lots/Playground
Water Access N
Accessibility None
Attached Garage 2
Total Parking Spaces 2
Garage Y
Building
Story 3
Foundation Other
Sewer Public Sewer
Water Public
Architectural Style Other
Level or Stories 3
Additional Building Above Grade
Structure Type 9'+ Ceilings
New Construction Y
Schools
Elementary Schools John W. Tolbert Jr.
Middle Schools Harper Park
High Schools Heritage
School District Loudoun County Public Schools
Others
HOA Fee Include Common Area Maintenance,Fiber Optics at Dwelling,High Speed Internet,Lawn Maintenance,Management,Reserve Funds,Road Maintenance,Snow Removal,Trash
Senior Community No
Tax ID 148273948000
Ownership Fee Simple
SqFt Source Assessor
Acceptable Financing Conventional, FHA, VA
Listing Terms Conventional, FHA, VA
Financing Conventional,FHA,VA
Special Listing Condition Standard
Read Less Info
Want to know what your home might be worth? Contact us for a FREE valuation!

Our team is ready to help you sell your home for the highest possible price ASAP

Bought with Robin Lee Leipfert • Keller Williams Realty
43777 Central Station Dr, Suite 390, Ashburn, VA, 20147, United States
GET MORE INFORMATION






