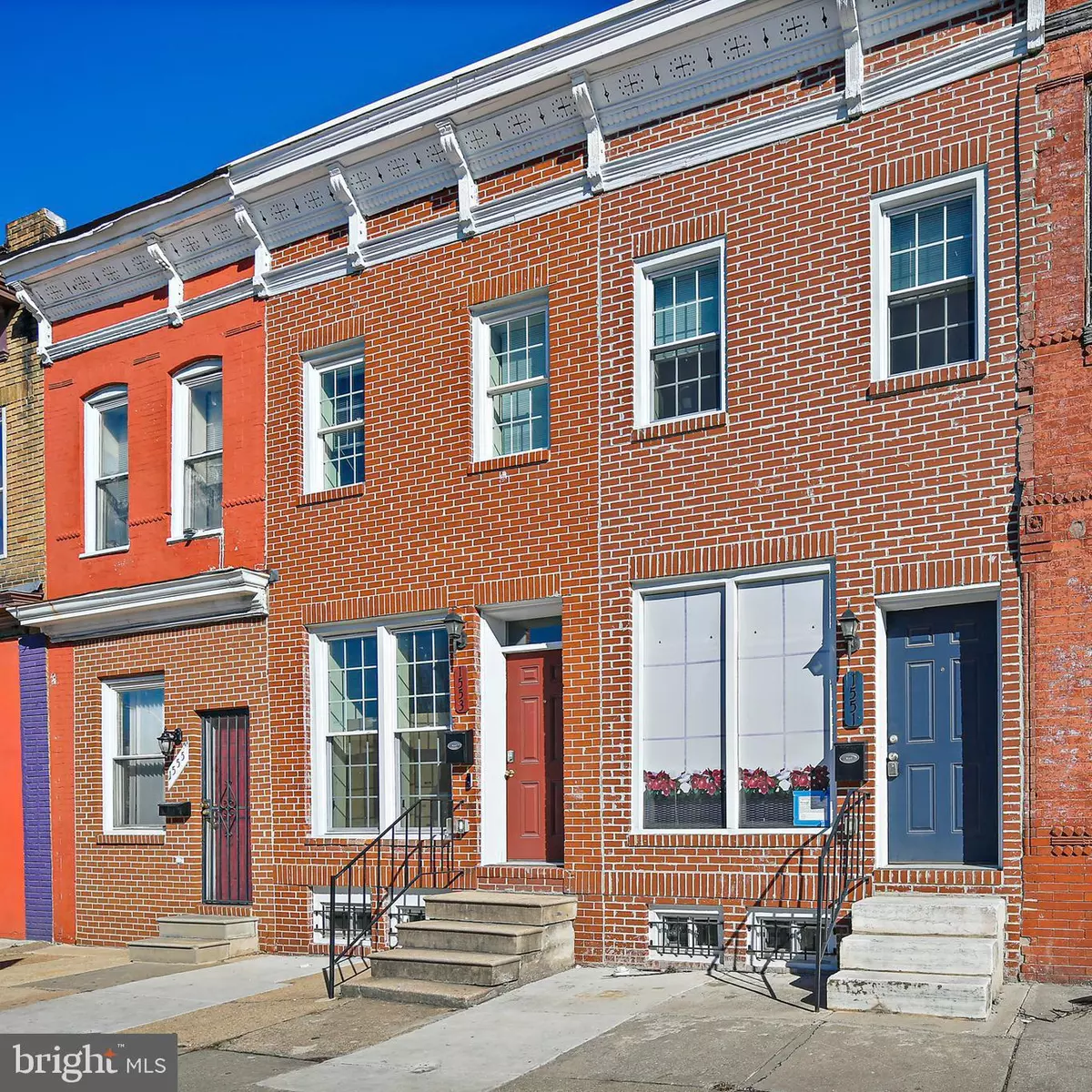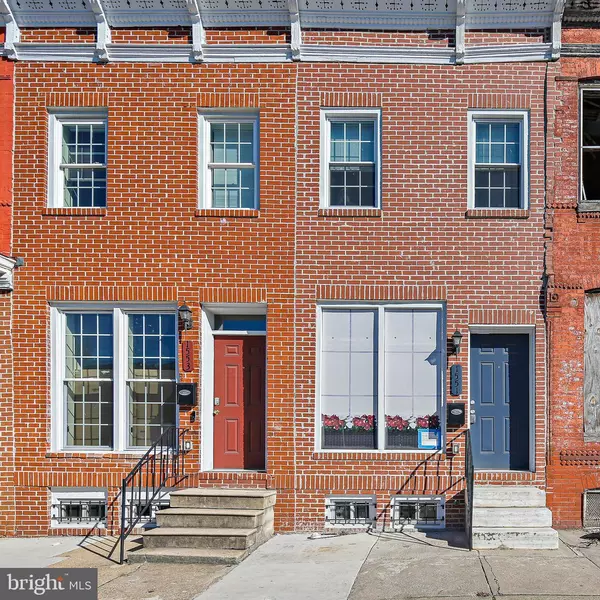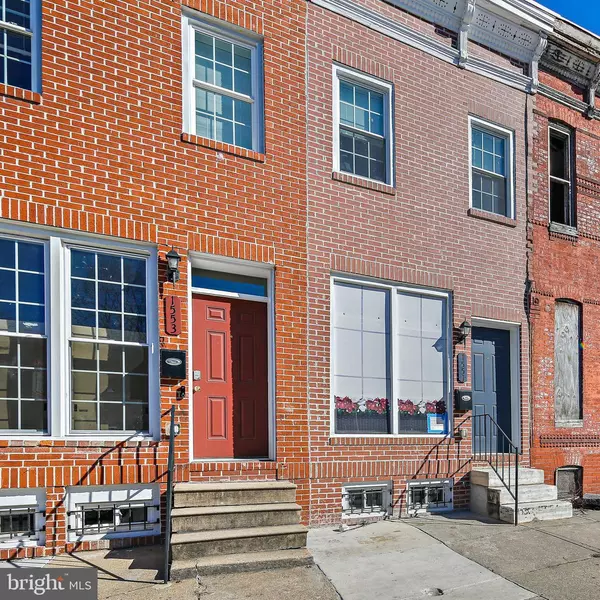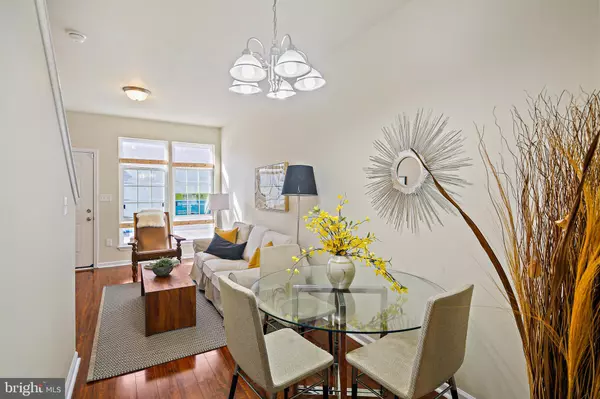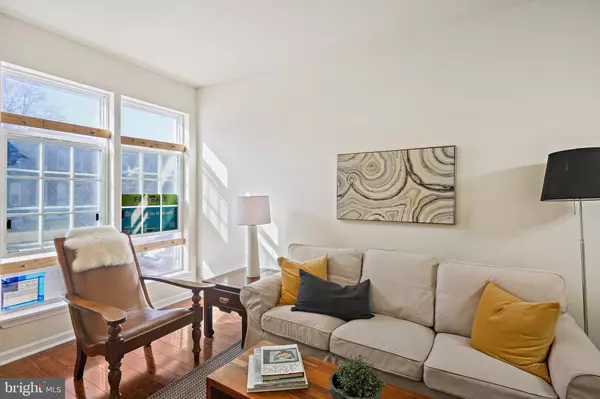$96,000
$100,000
4.0%For more information regarding the value of a property, please contact us for a free consultation.
2 Beds
1 Bath
925 SqFt
SOLD DATE : 11/27/2024
Key Details
Sold Price $96,000
Property Type Townhouse
Sub Type Interior Row/Townhouse
Listing Status Sold
Purchase Type For Sale
Square Footage 925 sqft
Price per Sqft $103
Subdivision None Available
MLS Listing ID MDBA2115222
Sold Date 11/27/24
Style Traditional
Bedrooms 2
Full Baths 1
HOA Y/N N
Abv Grd Liv Area 925
Originating Board BRIGHT
Year Built 1900
Annual Tax Amount $283
Tax Year 2024
Lot Size 937 Sqft
Acres 0.02
Property Description
Motivated Seller. New Price! Welcome home to your lovely 2 Bedroom and 1 Bath in the heart of Sandtown/Winchester. The main floor of 1551 N Fulton features an open floor plan with a living and dining combination ideal for entertaining or relaxing. The kitchen has ample counter space, maple cabinets and new appliances. Dishwasher current installed, refrigerator and stove will be installed upon receiving accepted contract. Upstairs offers 2 spacious bedrooms and 1 full bath. The lower level is an unfinished basement great for storage and the chance for customization to fit your housing needs. Buyers to meet household income limits, no higher than 80% of the area median income. Buyers speak to your agent for more details. Lot size is estimate only.
Location
State MD
County Baltimore City
Zoning C-1
Rooms
Other Rooms Living Room, Bedroom 2, Kitchen, Bedroom 1, Full Bath
Basement Connecting Stairway, Sump Pump, Unfinished
Interior
Interior Features Combination Dining/Living, Floor Plan - Open
Hot Water Electric
Heating Forced Air, Energy Star Heating System
Cooling Central A/C
Flooring Luxury Vinyl Plank, Laminate Plank
Equipment Dishwasher, ENERGY STAR Dishwasher, Exhaust Fan, Oven/Range - Electric, Washer, Dryer, Dryer - Electric, Disposal
Fireplace N
Window Features Energy Efficient,Double Pane
Appliance Dishwasher, ENERGY STAR Dishwasher, Exhaust Fan, Oven/Range - Electric, Washer, Dryer, Dryer - Electric, Disposal
Heat Source Electric
Exterior
Utilities Available Electric Available, Water Available, Sewer Available
Water Access N
Roof Type Flat
Accessibility None
Garage N
Building
Story 2
Foundation Brick/Mortar
Sewer Public Sewer
Water Public
Architectural Style Traditional
Level or Stories 2
Additional Building Above Grade, Below Grade
Structure Type Dry Wall
New Construction N
Schools
School District Baltimore City Public Schools
Others
Senior Community No
Tax ID 0315080021 038
Ownership Fee Simple
SqFt Source Estimated
Special Listing Condition Standard
Read Less Info
Want to know what your home might be worth? Contact us for a FREE valuation!

Our team is ready to help you sell your home for the highest possible price ASAP

Bought with Derrick R Dorkins • Keller Williams Realty Partners

43777 Central Station Dr, Suite 390, Ashburn, VA, 20147, United States
GET MORE INFORMATION

