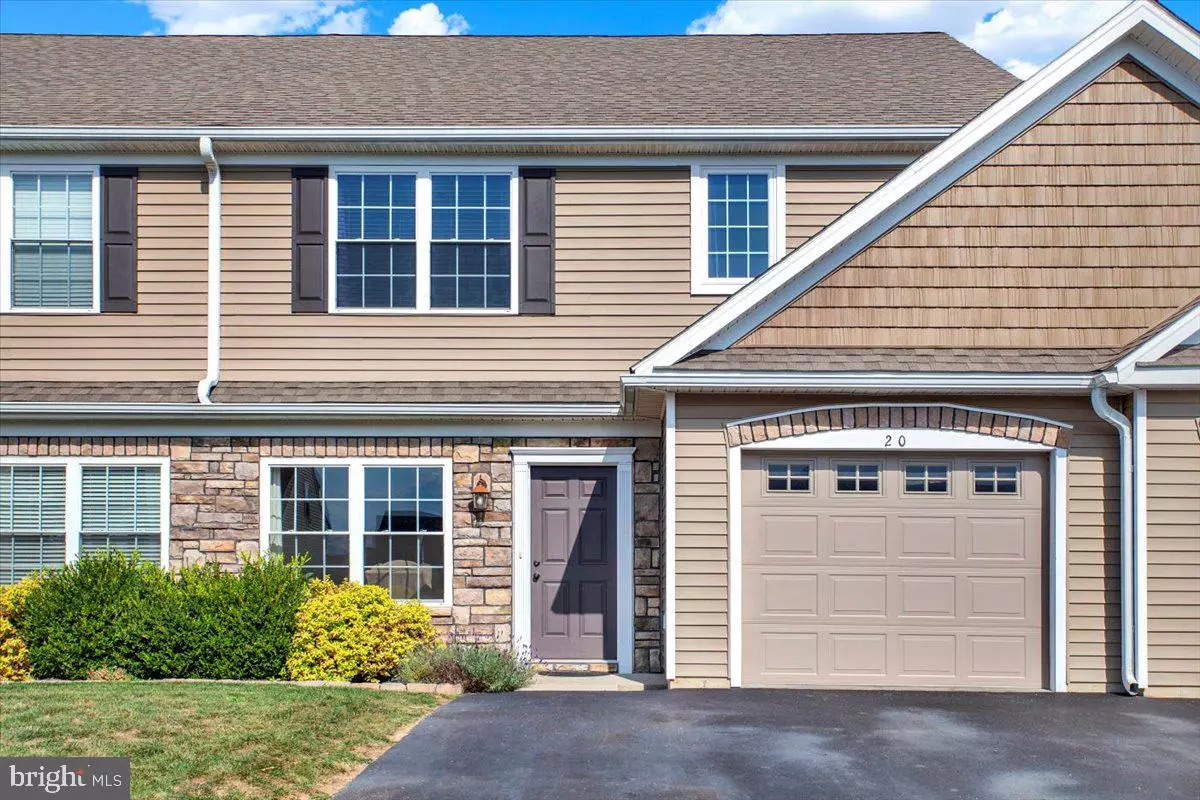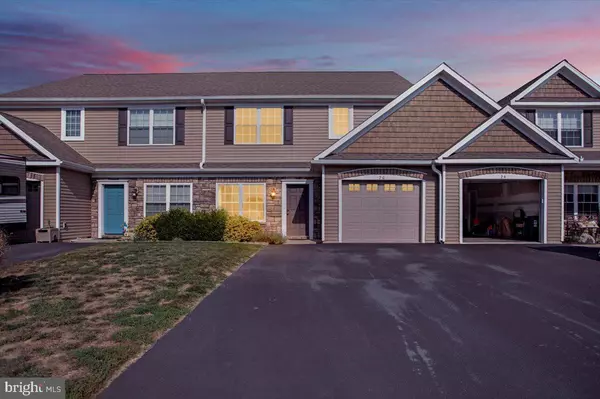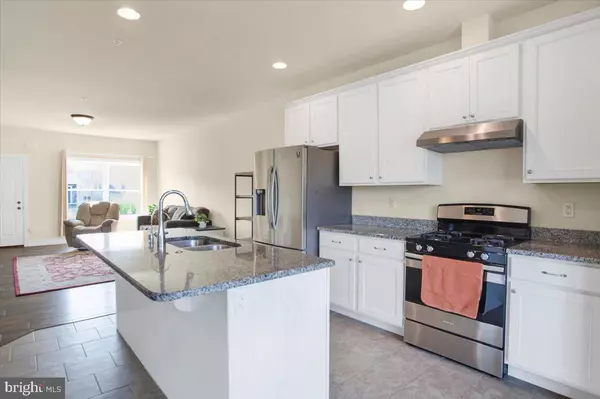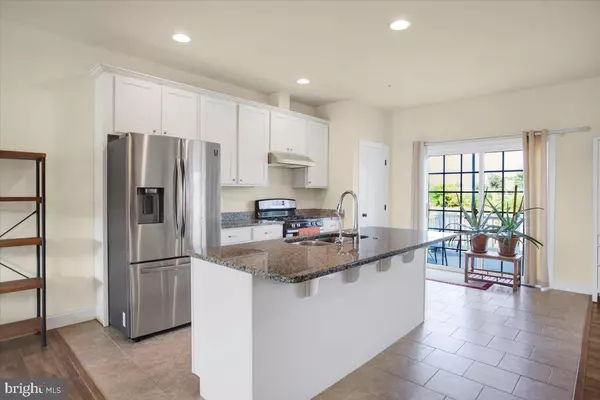$335,000
$339,900
1.4%For more information regarding the value of a property, please contact us for a free consultation.
3 Beds
3 Baths
2,404 SqFt
SOLD DATE : 11/27/2024
Key Details
Sold Price $335,000
Property Type Townhouse
Sub Type Interior Row/Townhouse
Listing Status Sold
Purchase Type For Sale
Square Footage 2,404 sqft
Price per Sqft $139
Subdivision Stoneybrook Of Elizabethtown
MLS Listing ID PALA2056750
Sold Date 11/27/24
Style Traditional
Bedrooms 3
Full Baths 2
Half Baths 1
HOA Fees $75/mo
HOA Y/N Y
Abv Grd Liv Area 1,874
Originating Board BRIGHT
Year Built 2019
Annual Tax Amount $4,493
Tax Year 2019
Lot Size 3,485 Sqft
Acres 0.08
Property Description
Welcome to this stunning, like-new townhouse in StoneyBrook, where elegance and comfort come together. This beautifully maintained home features three spacious bedrooms and 2.5 bathrooms, providing ample room for both relaxation and entertaining. The finished walkout basement adds valuable additional space, perfect for a home theater, gym, or playroom. Inside, the open floor plan with its impressive 9-foot ceilings creates an airy, light-filled environment that enhances the home's contemporary design. Enjoy views of the open space from your deck! Don't miss this opportunity to own a home that combines style, comfort, and picturesque scenery.
Location
State PA
County Lancaster
Area West Donegal Twp (10516)
Zoning RESIDENTIAL
Rooms
Other Rooms Primary Bedroom, Bedroom 2, Bedroom 3, Kitchen, Family Room, Breakfast Room, Laundry
Basement Daylight, Full, Interior Access, Outside Entrance, Poured Concrete
Interior
Interior Features Butlers Pantry, Combination Kitchen/Living, Dining Area, Floor Plan - Open, Kitchen - Island
Hot Water Electric
Heating Forced Air
Cooling Central A/C
Flooring Carpet, Vinyl
Equipment Built-In Microwave, Built-In Range, Dishwasher, Disposal, Oven/Range - Electric
Fireplace N
Window Features Double Pane,Insulated
Appliance Built-In Microwave, Built-In Range, Dishwasher, Disposal, Oven/Range - Electric
Heat Source Natural Gas
Laundry Hookup, Upper Floor
Exterior
Exterior Feature Deck(s)
Parking Features Built In, Garage - Front Entry, Garage Door Opener
Garage Spaces 1.0
Utilities Available Cable TV, Electric Available, Natural Gas Available, Phone Available, Sewer Available, Water Available
Amenities Available Jog/Walk Path
Water Access N
View Scenic Vista, Valley
Roof Type Asphalt
Street Surface Approved,Black Top
Accessibility None
Porch Deck(s)
Road Frontage Boro/Township, Private
Attached Garage 1
Total Parking Spaces 1
Garage Y
Building
Story 2
Foundation Concrete Perimeter
Sewer Public Sewer
Water Public
Architectural Style Traditional
Level or Stories 2
Additional Building Above Grade, Below Grade
Structure Type Dry Wall
New Construction N
Schools
Middle Schools Elizabethtown Area
High Schools Elizabethtown Area
School District Elizabethtown Area
Others
HOA Fee Include Common Area Maintenance,Lawn Maintenance,Snow Removal
Senior Community No
Tax ID 160-43548-0-0000
Ownership Fee Simple
SqFt Source Estimated
Acceptable Financing Cash, Conventional, FHA, USDA, VA
Listing Terms Cash, Conventional, FHA, USDA, VA
Financing Cash,Conventional,FHA,USDA,VA
Special Listing Condition Standard
Read Less Info
Want to know what your home might be worth? Contact us for a FREE valuation!

Our team is ready to help you sell your home for the highest possible price ASAP

Bought with David E Pelletier • Berkshire Hathaway HomeServices Homesale Realty
43777 Central Station Dr, Suite 390, Ashburn, VA, 20147, United States
GET MORE INFORMATION






