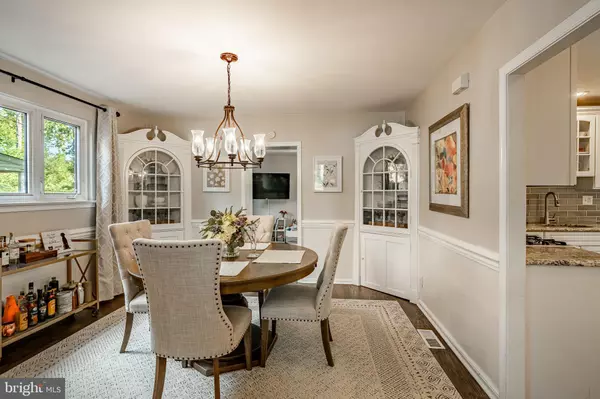$617,000
$599,000
3.0%For more information regarding the value of a property, please contact us for a free consultation.
4 Beds
3 Baths
2,258 SqFt
SOLD DATE : 12/02/2024
Key Details
Sold Price $617,000
Property Type Single Family Home
Sub Type Detached
Listing Status Sold
Purchase Type For Sale
Square Footage 2,258 sqft
Price per Sqft $273
Subdivision None Available
MLS Listing ID PADE2077070
Sold Date 12/02/24
Style Other
Bedrooms 4
Full Baths 3
HOA Y/N N
Abv Grd Liv Area 2,258
Originating Board BRIGHT
Year Built 1941
Annual Tax Amount $7,465
Tax Year 2023
Lot Size 6,098 Sqft
Acres 0.14
Lot Dimensions 55.00 x 112.00
Property Description
Welcome to 329 Greenview Lane, a beautiful home nestled in a charming neighborhood alongside the scenic Llanerch Golf Course. The timeless stone façade, accented by classic black shutters, creates a picture-perfect curb appeal. Step inside to find rich, dark hardwood floors leading you through the main level. The inviting living room, complete with a cozy gas fireplace, is the ideal spot to unwind during crisp fall evenings.
The living room flows seamlessly into a formal dining room, which boasts elegant built-in china cabinets. Adjacent to the dining room is a versatile bonus room with a full bathroom, offering the flexibility to serve as a home office, playroom, or in-law suite.
The kitchen is a true centerpiece, featuring sleek subway tile, granite countertops, and white cabinetry. The two-person island and space for a breakfast table make this kitchen as functional as it is beautiful. From here, step out onto the spacious deck, perfect for entertaining, overlooking a large, fenced-in backyard.
Upstairs, you'll find four well-appointed bedrooms, including a master suite with its own private bath, and an updated hall bathroom. The finished basement provides additional flexible space, ideal for a home office, gym, or play area.
Conveniently located near major highways I-476 and I-76, as well as the Township Line Rd Station, this home offers easy access to nearby restaurants in Havertown and Ardmore, top-rated schools, and local parks. Don't miss your chance to call this beautiful house your home!
Location
State PA
County Delaware
Area Haverford Twp (10422)
Zoning RESIDENTIAL
Rooms
Basement Fully Finished
Main Level Bedrooms 4
Interior
Hot Water Natural Gas
Heating Hot Water
Cooling Central A/C
Fireplace N
Heat Source Oil
Exterior
Parking Features Garage - Front Entry
Garage Spaces 2.0
Water Access N
Accessibility Level Entry - Main
Attached Garage 1
Total Parking Spaces 2
Garage Y
Building
Story 2
Foundation Other
Sewer Public Sewer
Water Public
Architectural Style Other
Level or Stories 2
Additional Building Above Grade
New Construction N
Schools
School District Haverford Township
Others
Senior Community No
Tax ID 22-09-01379-00
Ownership Fee Simple
SqFt Source Assessor
Special Listing Condition Standard
Read Less Info
Want to know what your home might be worth? Contact us for a FREE valuation!

Our team is ready to help you sell your home for the highest possible price ASAP

Bought with Thomas P Weeks • BHHS Fox & Roach-Haverford
43777 Central Station Dr, Suite 390, Ashburn, VA, 20147, United States
GET MORE INFORMATION






