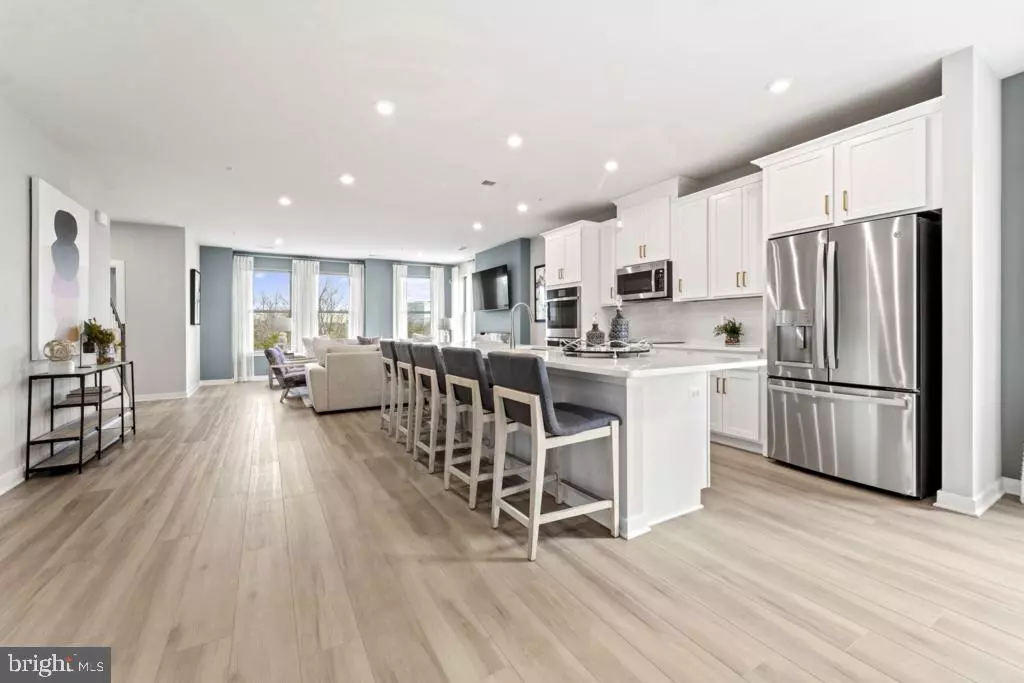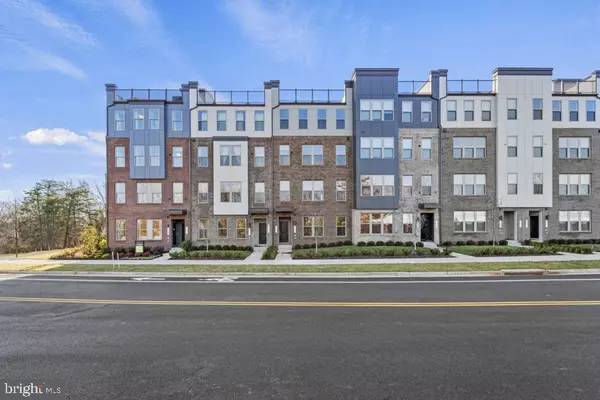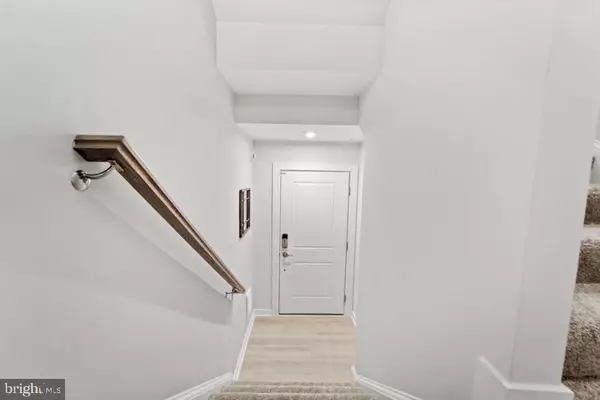$649,990
$649,990
For more information regarding the value of a property, please contact us for a free consultation.
3 Beds
3 Baths
2,336 SqFt
SOLD DATE : 07/29/2024
Key Details
Sold Price $649,990
Property Type Condo
Sub Type Condo/Co-op
Listing Status Sold
Purchase Type For Sale
Square Footage 2,336 sqft
Price per Sqft $278
Subdivision Dulles Technology
MLS Listing ID VAFX2184630
Sold Date 07/29/24
Style Contemporary
Bedrooms 3
Full Baths 2
Half Baths 1
Condo Fees $275/mo
HOA Y/N N
Abv Grd Liv Area 2,336
Originating Board BRIGHT
Tax Year 2024
Property Description
Explore the Julianne: Your Ultimate Haven of Comfort and Style. Step inside this exquisite end unit townhome-style condo boasting three spacious bedrooms, a garage, and a covered balcony!
The inviting main level, with its gourmet kitchen, is perfect for hosting elegant dinner parties or big gatherings. The covered balcony offers an ideal spot for serene mornings with coffee or lively game nights with friends.
Upstairs awaits the gorgeous primary suite - your personal retreat for unwinding after a busy day. With modern amenities and flawless design, the Julianne embodies both comfort and style. Discover the seamless blend of sophistication and practicality firsthand and see why it's the perfect home to complement your lifestyle.
The photos shown are from a similar home.
Location
State VA
County Fairfax
Interior
Interior Features Dining Area, Walk-in Closet(s), Upgraded Countertops, Kitchen - Island, Kitchen - Gourmet, Floor Plan - Open
Hot Water Electric
Heating Central, Energy Star Heating System, Forced Air, Programmable Thermostat
Cooling Air Purification System, Central A/C, Programmable Thermostat
Equipment Cooktop, Dishwasher, Disposal, Oven - Double, Microwave, Oven/Range - Electric, Refrigerator, Oven - Wall
Appliance Cooktop, Dishwasher, Disposal, Oven - Double, Microwave, Oven/Range - Electric, Refrigerator, Oven - Wall
Heat Source Central
Exterior
Amenities Available Common Grounds, Bike Trail, Tot Lots/Playground, Picnic Area
Water Access N
Accessibility None
Garage N
Building
Story 2
Foundation Slab
Sewer Public Sewer
Water Public
Architectural Style Contemporary
Level or Stories 2
Additional Building Above Grade
Structure Type 9'+ Ceilings
New Construction Y
Schools
School District Fairfax County Public Schools
Others
Pets Allowed Y
HOA Fee Include Lawn Maintenance,Trash,Sewer,Water,Snow Removal
Senior Community No
Tax ID NO TAX RECORD
Ownership Condominium
Acceptable Financing Conventional, FHA, VA
Listing Terms Conventional, FHA, VA
Financing Conventional,FHA,VA
Special Listing Condition Standard
Pets Allowed Cats OK, Dogs OK
Read Less Info
Want to know what your home might be worth? Contact us for a FREE valuation!

Our team is ready to help you sell your home for the highest possible price ASAP

Bought with Bri Morgan • Long & Foster Real Estate, Inc.
43777 Central Station Dr, Suite 390, Ashburn, VA, 20147, United States
GET MORE INFORMATION






