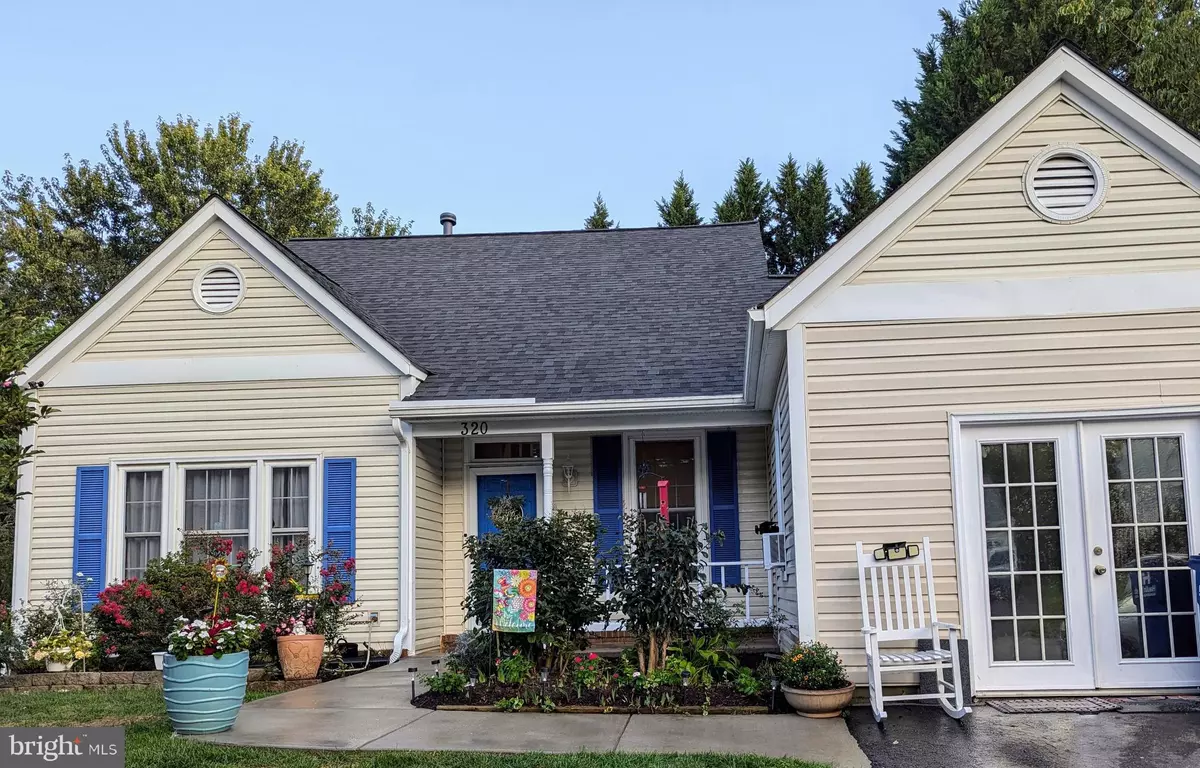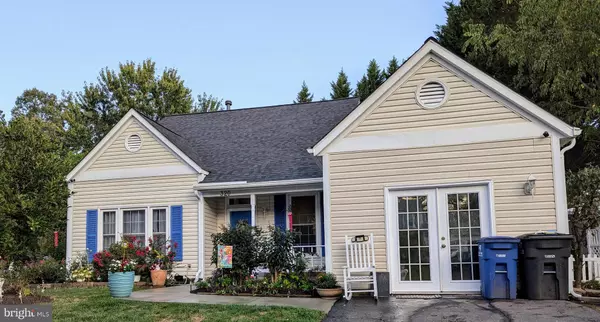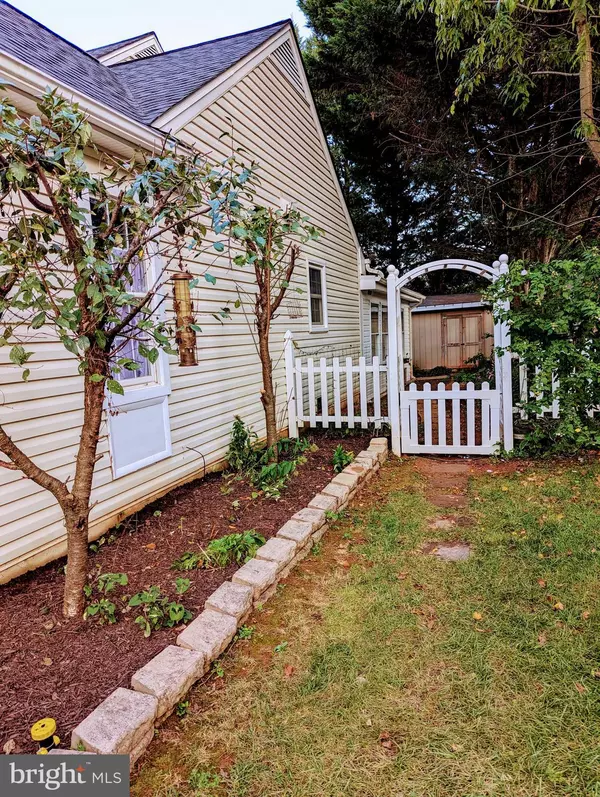$651,137
$639,900
1.8%For more information regarding the value of a property, please contact us for a free consultation.
4 Beds
3 Baths
2,214 SqFt
SOLD DATE : 12/04/2024
Key Details
Sold Price $651,137
Property Type Single Family Home
Sub Type Detached
Listing Status Sold
Purchase Type For Sale
Square Footage 2,214 sqft
Price per Sqft $294
Subdivision Cardinal Glen
MLS Listing ID VALO2078926
Sold Date 12/04/24
Style Traditional
Bedrooms 4
Full Baths 3
HOA Fees $16/ann
HOA Y/N Y
Abv Grd Liv Area 2,214
Originating Board BRIGHT
Year Built 1985
Annual Tax Amount $5,287
Tax Year 2024
Lot Size 8,276 Sqft
Acres 0.19
Property Sub-Type Detached
Property Description
Back on Market! Financing fell through! Discover this inviting single family home in sought after Cardinal Glen. Enjoy the serene backyard which backs to trees, year-round. This unique 4-bedroom, 3-bath home with custom upgrades, features 2-Living Rooms, 1-Large Sunroom, Garage converted into In Law/Au Pair Suite w/fully remodeled bathroom. Gourmet kitchen offers stainless steel appliances, granite countertops, fully remodeled in 2023. New roof just installed w/50-year warranty! Additionally, New furnace & A/C just installed! Add'll upgrades include newly installed luxury vinyl flooring, new carpet installed upstairs. Plenty of storage space w/2 Sheds in the backyard. Walk in attic from In Law Suite through length of home, for extra storage. Just one mile from the Fairfax County line. Quick commute to Tyson's Corner and easy access to Fairfax Cty. Pkwy, Rte. 7, Rte. 66 & 495. Dining and Shopping minutes away!
Location
State VA
County Loudoun
Zoning R4
Rooms
Other Rooms Living Room, Dining Room, Kitchen, Family Room, In-Law/auPair/Suite
Main Level Bedrooms 1
Interior
Interior Features Ceiling Fan(s), Floor Plan - Open, Kitchen - Gourmet, Pantry, Sauna, Recessed Lighting, Walk-in Closet(s)
Hot Water Natural Gas
Heating Central, Heat Pump(s)
Cooling Ceiling Fan(s), Central A/C
Flooring Luxury Vinyl Plank, Carpet
Fireplaces Number 1
Fireplaces Type Gas/Propane
Equipment Built-In Microwave, Dishwasher, Disposal, Exhaust Fan, Oven - Self Cleaning, Stainless Steel Appliances, Stove, Washer/Dryer Stacked, Water Heater
Fireplace Y
Appliance Built-In Microwave, Dishwasher, Disposal, Exhaust Fan, Oven - Self Cleaning, Stainless Steel Appliances, Stove, Washer/Dryer Stacked, Water Heater
Heat Source Natural Gas
Exterior
Garage Spaces 1.0
Utilities Available Cable TV, Electric Available, Natural Gas Available, Phone
Water Access N
Roof Type Shingle
Accessibility None
Total Parking Spaces 1
Garage N
Building
Lot Description Backs to Trees
Story 3
Foundation Slab
Sewer Public Sewer
Water Private/Community Water
Architectural Style Traditional
Level or Stories 3
Additional Building Above Grade, Below Grade
Structure Type 9'+ Ceilings,Dry Wall
New Construction N
Schools
School District Loudoun County Public Schools
Others
Senior Community No
Tax ID 013357198000
Ownership Fee Simple
SqFt Source Assessor
Acceptable Financing Cash, Conventional, FHA
Horse Property N
Listing Terms Cash, Conventional, FHA
Financing Cash,Conventional,FHA
Special Listing Condition Standard
Read Less Info
Want to know what your home might be worth? Contact us for a FREE valuation!

Our team is ready to help you sell your home for the highest possible price ASAP

Bought with Katherine Forno • Pearson Smith Realty, LLC
GET MORE INFORMATION






