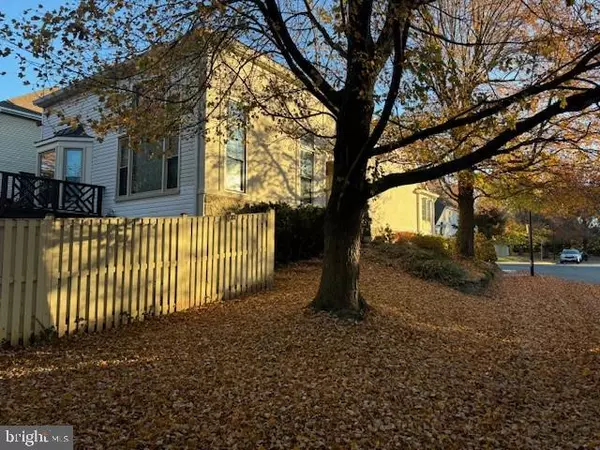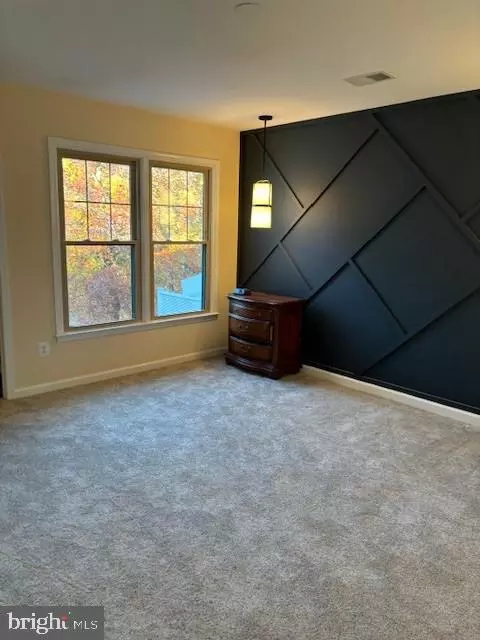$1,450,000
$1,399,000
3.6%For more information regarding the value of a property, please contact us for a free consultation.
5 Beds
5 Baths
3,627 SqFt
SOLD DATE : 12/11/2024
Key Details
Sold Price $1,450,000
Property Type Single Family Home
Sub Type Detached
Listing Status Sold
Purchase Type For Sale
Square Footage 3,627 sqft
Price per Sqft $399
Subdivision Edgemoore
MLS Listing ID VAFX2209888
Sold Date 12/11/24
Style Colonial
Bedrooms 5
Full Baths 4
Half Baths 1
HOA Fees $150/mo
HOA Y/N Y
Abv Grd Liv Area 3,252
Originating Board BRIGHT
Year Built 1998
Annual Tax Amount $12,000
Tax Year 2023
Lot Size 5,069 Sqft
Acres 0.12
Property Description
Discover the exquisite home nestled in the sought-after community of Edgemoore. This move in ready home has custom trim throughout and features 5 bedrooms, four full completely remodeled bathrooms with cool designer tile, and one half bath, offering ample space and comfort. Perfect multi-generational home with a first floor primary bedroom and spa like bath. Step into this home filled with incredible natural light that enhances the beauty of every room. The semi-open floorplan seemlessly connects the living, dining, and kitchen areas, creating a perfect flow for entertaining and everyday living. Beautiful granite countertops, new fridge, skylight, access to rear deck, custom stone fireplace, with TV over mantle. The Primary Suite is conveniently located on the main level and features a walk in closet, and spa-like bath with a corner jacuzzi tub. Upstairs, the three additional bedrooms are equally impressive and spacious. Two of the bedrooms share a brand new jack and jill bath and the third bedroom features a brand new private en suite. The finished walkout basement adds valuable living space, perfect for a recreation room and full guest suite with a brand new custom bathroom. The large deck backing to open space and a gazebo, provides a tranquil retreat for outdoor dining and relaxation. The backyard is flat and low maintenance and the HOA takes care of the front yard so the weekends are yours to enjoy. Located on a quiet cul-de-sac with plenty of parking. Enjoy the vibrant community especially in the spring when cherry blossom trees are in full bloom. Walk to Oakton High School and the Vienna Metro or the local bus stop is only blocks away. You won't find the kind of detailed moulding and finishes in multi million dollar homes. New carpet, new windows, newish roof, new front door, new leaf guard gutters, newish A/C unit. Homeowner is licensed broker.
Location
State VA
County Fairfax
Zoning RESIDENTIAL
Rooms
Basement Fully Finished, Outside Entrance, Rear Entrance, Sump Pump, Walkout Level, Windows
Main Level Bedrooms 1
Interior
Interior Features Attic, Bathroom - Jetted Tub, Bathroom - Soaking Tub, Bathroom - Stall Shower, Bathroom - Walk-In Shower, Breakfast Area, Carpet, Ceiling Fan(s), Crown Moldings, Curved Staircase, Dining Area, Floor Plan - Traditional, Formal/Separate Dining Room, Kitchen - Eat-In, Kitchen - Island, Laundry Chute, Recessed Lighting, Skylight(s), Walk-in Closet(s), Wet/Dry Bar, Window Treatments, Wood Floors
Hot Water Natural Gas
Heating Central
Cooling Central A/C, Programmable Thermostat, Multi Units
Fireplaces Number 1
Fireplaces Type Gas/Propane
Equipment Built-In Microwave, Built-In Range, Compactor, Cooktop, Disposal, Exhaust Fan, Icemaker, Oven - Double, Oven - Self Cleaning, Refrigerator, Stainless Steel Appliances, Dryer - Electric, Washer
Fireplace Y
Appliance Built-In Microwave, Built-In Range, Compactor, Cooktop, Disposal, Exhaust Fan, Icemaker, Oven - Double, Oven - Self Cleaning, Refrigerator, Stainless Steel Appliances, Dryer - Electric, Washer
Heat Source Natural Gas
Laundry Basement
Exterior
Parking Features Garage - Front Entry, Additional Storage Area, Built In, Inside Access
Garage Spaces 2.0
Amenities Available Common Grounds, Tennis Courts
Water Access N
Roof Type Architectural Shingle
Accessibility None
Attached Garage 2
Total Parking Spaces 2
Garage Y
Building
Lot Description Backs to Trees, Backs - Parkland, Backs - Open Common Area, Cul-de-sac, Corner, Level, No Thru Street, Trees/Wooded
Story 3
Foundation Concrete Perimeter
Sewer No Septic System
Water Public
Architectural Style Colonial
Level or Stories 3
Additional Building Above Grade, Below Grade
New Construction N
Schools
High Schools Oakton
School District Fairfax County Public Schools
Others
Pets Allowed Y
HOA Fee Include Common Area Maintenance,Insurance,Lawn Care Front,Management,Reserve Funds,Snow Removal,Trash
Senior Community No
Tax ID 1
Ownership Fee Simple
SqFt Source Estimated
Acceptable Financing Cash, FHA, Conventional, VA
Horse Property N
Listing Terms Cash, FHA, Conventional, VA
Financing Cash,FHA,Conventional,VA
Special Listing Condition Standard
Pets Allowed Cats OK, Dogs OK
Read Less Info
Want to know what your home might be worth? Contact us for a FREE valuation!

Our team is ready to help you sell your home for the highest possible price ASAP

Bought with Tarafa Homsi • RE/MAX Distinctive Real Estate, Inc.
43777 Central Station Dr, Suite 390, Ashburn, VA, 20147, United States
GET MORE INFORMATION






