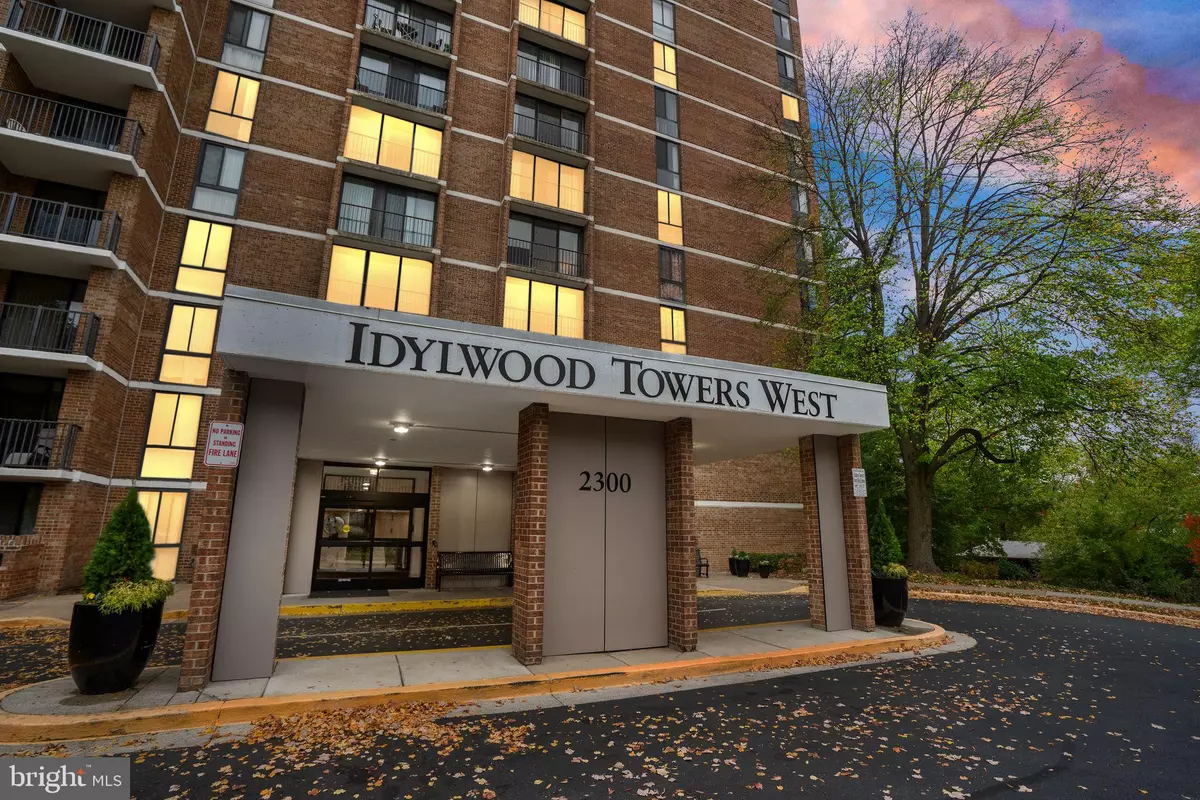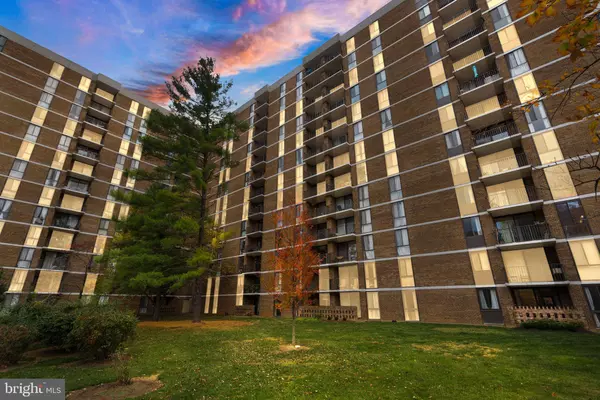$240,000
$230,000
4.3%For more information regarding the value of a property, please contact us for a free consultation.
1 Bed
1 Bath
871 SqFt
SOLD DATE : 12/02/2024
Key Details
Sold Price $240,000
Property Type Condo
Sub Type Condo/Co-op
Listing Status Sold
Purchase Type For Sale
Square Footage 871 sqft
Price per Sqft $275
Subdivision Idylwood Towers Condo
MLS Listing ID VAFX2207140
Sold Date 12/02/24
Style Contemporary
Bedrooms 1
Full Baths 1
Condo Fees $772/mo
HOA Y/N N
Abv Grd Liv Area 871
Originating Board BRIGHT
Year Built 1974
Annual Tax Amount $2,438
Tax Year 2024
Property Description
**Charming 1-Bedroom Condo in Prime Location!**
Welcome to 2300 Pimmit Dr #116, where modern living meets comfort and convenience in this beautifully updated 1-bedroom condo. As you enter, you'll immediately appreciate the inviting atmosphere created by the freshly painted interior, which enhances the spaciousness and warmth of the home. The abundant natural sunlight pouring in through the large windows creates a bright and cheerful environment, making every day feel more vibrant.
One of the standout features of this condo is the recently renovated bathroom, designed with contemporary finishes that provide both style and functionality. The bedroom features an oversized walk in closet with custom built ins.
The living area flows seamlessly into the dining space, offering an ideal layout for entertaining guests or simply enjoying a cozy night in.
Step outside to your private patio, a delightful retreat that backs onto lush greenspace. It's the perfect spot for morning coffee, evening relaxation, or hosting friends for a casual outdoor gathering. Imagine enjoying the tranquility of nature right at your doorstep!
Located just minutes from Tysons Corner, you'll have access to a wealth of shopping, dining, and entertainment options. Whether you're in the mood for a day of retail therapy or a night out at a fine restaurant, everything you need is just a short drive away.
This condo is situated in a secure building, providing peace of mind and added convenience. With plenty of guest parking available, your visitors will always feel welcome.
Don't miss out on the opportunity to make this charming condo your new home! Schedule a viewing today and experience the perfect blend of modern living, comfort, and an unbeatable location!
* all utilities Included* renovated gym. Storage unit with property.
Location
State VA
County Fairfax
Zoning 220
Rooms
Other Rooms Living Room, Dining Room, Primary Bedroom, Kitchen, Family Room, Foyer, Full Bath
Main Level Bedrooms 1
Interior
Interior Features Dining Area, Entry Level Bedroom, Kitchen - Table Space, Primary Bath(s), Upgraded Countertops, Window Treatments
Hot Water Natural Gas
Heating Forced Air
Cooling Central A/C
Flooring Carpet, Tile/Brick
Equipment Dishwasher, Disposal, Dryer, Exhaust Fan, Oven - Double, Oven/Range - Electric, Refrigerator, Washer
Fireplace N
Appliance Dishwasher, Disposal, Dryer, Exhaust Fan, Oven - Double, Oven/Range - Electric, Refrigerator, Washer
Heat Source Natural Gas
Exterior
Exterior Feature Patio(s)
Pool Above Ground
Amenities Available Basketball Courts, Elevator, Exercise Room, Extra Storage, Party Room, Pool - Outdoor, Sauna, Security, Tennis Courts, Transportation Service
Water Access N
Roof Type Tar/Gravel
Accessibility None
Porch Patio(s)
Garage N
Building
Lot Description Landscaping
Story 1
Unit Features Hi-Rise 9+ Floors
Sewer Public Sewer
Water Public
Architectural Style Contemporary
Level or Stories 1
Additional Building Above Grade, Below Grade
New Construction N
Schools
School District Fairfax County Public Schools
Others
Pets Allowed N
HOA Fee Include Air Conditioning,Common Area Maintenance,Electricity,Ext Bldg Maint,Gas,Heat,Insurance,Management,Parking Fee,Pool(s),Sewer,Snow Removal,Trash,Water
Senior Community No
Tax ID 0403 27020116
Ownership Condominium
Horse Property N
Special Listing Condition Standard
Read Less Info
Want to know what your home might be worth? Contact us for a FREE valuation!

Our team is ready to help you sell your home for the highest possible price ASAP

Bought with Kristin Meyer • Compass
43777 Central Station Dr, Suite 390, Ashburn, VA, 20147, United States
GET MORE INFORMATION






