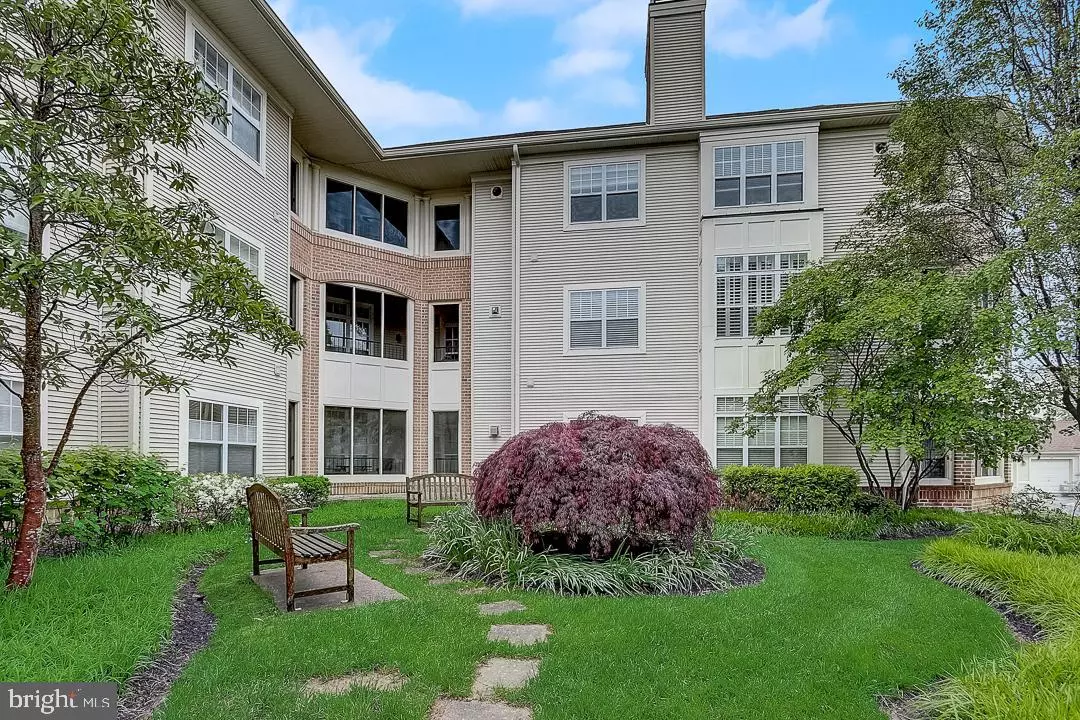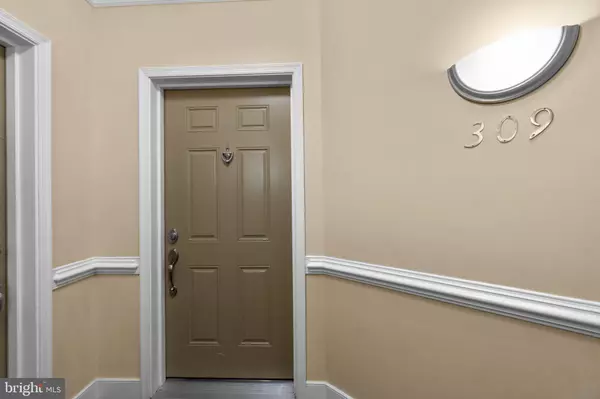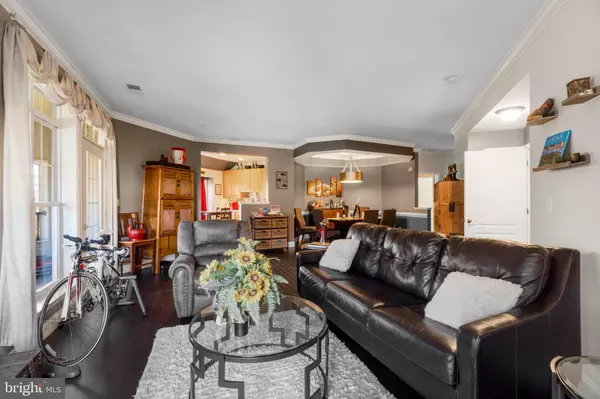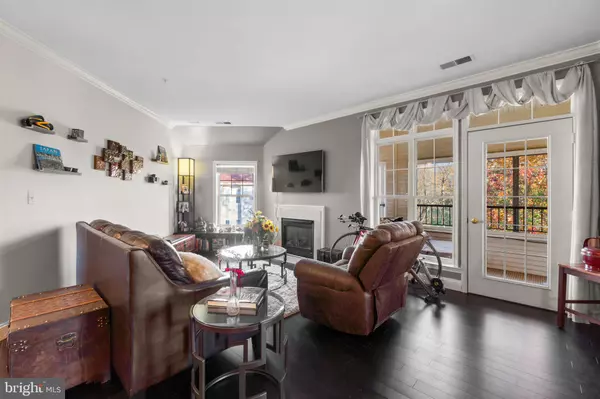$373,000
$375,999
0.8%For more information regarding the value of a property, please contact us for a free consultation.
2 Beds
2 Baths
1,445 SqFt
SOLD DATE : 12/13/2024
Key Details
Sold Price $373,000
Property Type Condo
Sub Type Condo/Co-op
Listing Status Sold
Purchase Type For Sale
Square Footage 1,445 sqft
Price per Sqft $258
Subdivision Waverly Woods
MLS Listing ID MDHW2045030
Sold Date 12/13/24
Style Unit/Flat
Bedrooms 2
Full Baths 2
Condo Fees $425/mo
HOA Fees $65/mo
HOA Y/N Y
Abv Grd Liv Area 1,445
Originating Board BRIGHT
Year Built 2001
Annual Tax Amount $4,834
Tax Year 2024
Property Description
This is the condo you've been waiting for in Waverly Woods! Come see this 2 bedroom, 2 full bath corner END UNIT condo on the penthouse level with TWO garage parking spots and enjoy views of the Waverly Woods Golf Course right from your new home. You'll love the features that include: ELEVATOR building, new bamboo flooring, wide open layout, crown molding throughout the entire level, surround sound, living room with a gas fireplace with a marble surround for cozy nights at home, your own private balcony to relax with your morning coffee, kitchen with 42" cabinetes, tiled backsplash, corian countertops and pantry. The primary bedroom has two closets, one is a great walk-in, and en suite full bath with a double vanity, and generously sized. There is also a separate storage room that conveys. All of this and included in the condo fee you can use all of the awesome amenities that include: outdoor pool, tennis courts, tot-lot, and exercise room! The condo fee covers all lawn maintenance, exterior maintenance, snow removal, trash, and common area maintenance. The location can't be beat with a shopping center right down the street, restaurants, shopping, you name it. Also very easy to jump right onto 1-70, 29, 32, 40, 100 and I-95! No age restriction! Check out the virtual tour!
Location
State MD
County Howard
Zoning RA15
Rooms
Main Level Bedrooms 2
Interior
Interior Features Built-Ins, Crown Moldings, Entry Level Bedroom, Primary Bath(s), Recessed Lighting, Upgraded Countertops
Hot Water Other
Heating Central
Cooling Central A/C
Fireplace N
Heat Source Electric
Laundry Main Floor
Exterior
Parking Features Garage - Side Entry, Garage Door Opener, Inside Access, Underground
Garage Spaces 2.0
Amenities Available Club House, Common Grounds, Community Center, Elevator, Exercise Room, Extra Storage, Pool - Outdoor, Tot Lots/Playground
Water Access N
Accessibility None
Attached Garage 2
Total Parking Spaces 2
Garage Y
Building
Story 1
Unit Features Garden 1 - 4 Floors
Sewer Public Sewer
Water Public
Architectural Style Unit/Flat
Level or Stories 1
Additional Building Above Grade, Below Grade
New Construction N
Schools
School District Howard County Public School System
Others
Pets Allowed Y
HOA Fee Include Custodial Services Maintenance,Ext Bldg Maint,Lawn Maintenance,Pool(s),Snow Removal,Trash
Senior Community No
Tax ID 1403337839
Ownership Condominium
Special Listing Condition Standard
Pets Allowed Size/Weight Restriction
Read Less Info
Want to know what your home might be worth? Contact us for a FREE valuation!

Our team is ready to help you sell your home for the highest possible price ASAP

Bought with Charlotte Savoy • The KW Collective

43777 Central Station Dr, Suite 390, Ashburn, VA, 20147, United States
GET MORE INFORMATION






