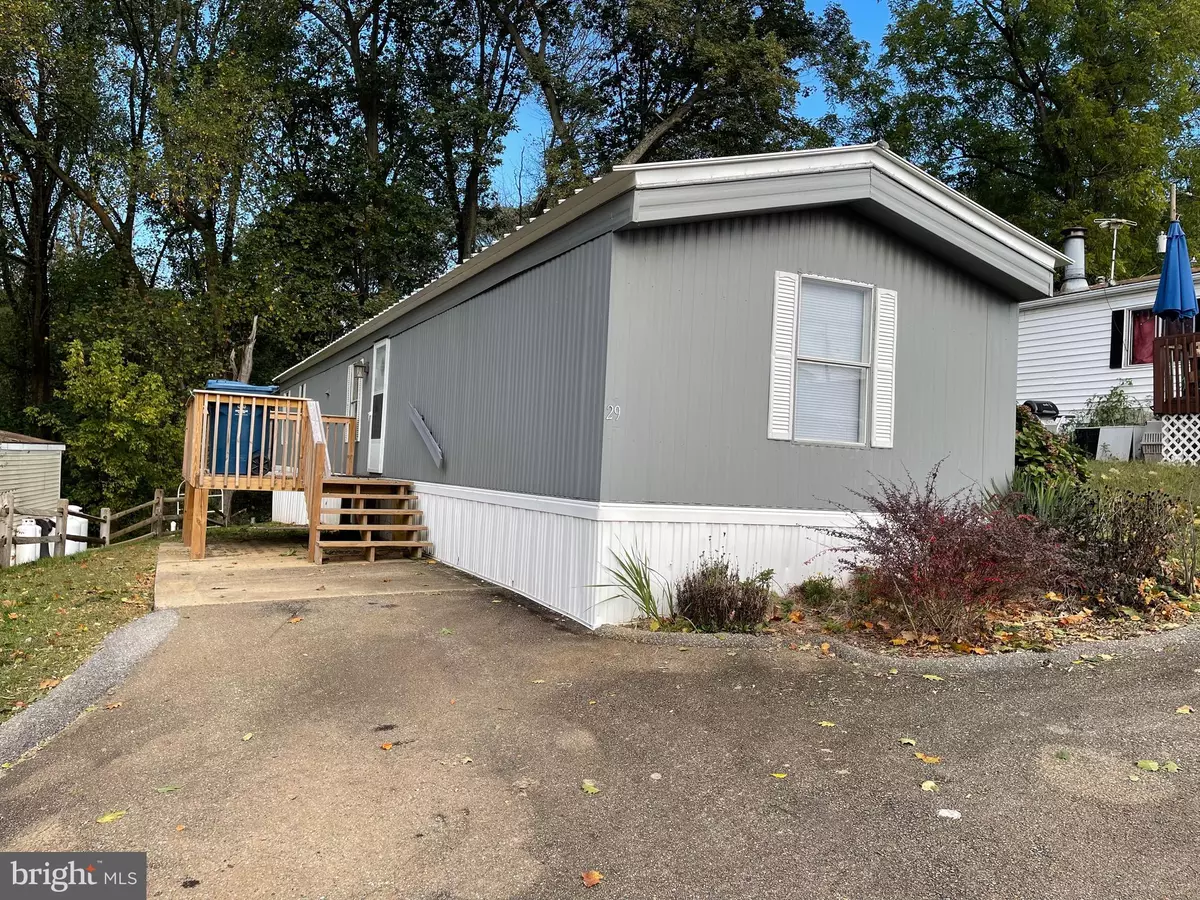$45,000
$48,000
6.3%For more information regarding the value of a property, please contact us for a free consultation.
3 Beds
1 Bath
980 SqFt
SOLD DATE : 11/27/2024
Key Details
Sold Price $45,000
Property Type Manufactured Home
Sub Type Manufactured
Listing Status Sold
Purchase Type For Sale
Square Footage 980 sqft
Price per Sqft $45
Subdivision Holtwood Mhp
MLS Listing ID PALA2058758
Sold Date 11/27/24
Style Ranch/Rambler
Bedrooms 3
Full Baths 1
HOA Y/N N
Abv Grd Liv Area 980
Originating Board BRIGHT
Year Built 1994
Tax Year 2024
Property Description
Welcome to Holtwood MHP! This 1995 Skyline is a 14x70 3 bedroom 1 bath home. The owner has done some recent updating to the property. There is a new roof, new gas furnace (converted from oil ) and new appliances. Floors were replaced in the kitchen, living room, bath and main bedroom. All appliances, refrigerator dishwasher and stove will come with the property. All you need to do is move in as the home is turn key. Nice wooded location sits behind the home and large shed. All buyers must be parked approved and adhere to the pet policy and park rules. Current lot rent is $365 a month and includes snow and trash. The water & sewer minimum is approximately $64.52 per month
Location
State PA
County Lancaster
Area Martic Twp (10543)
Zoning RESIDENTIAL
Rooms
Other Rooms Bedroom 2, Bedroom 3, Kitchen, Bedroom 1, Laundry
Main Level Bedrooms 3
Interior
Interior Features Kitchen - Eat-In
Hot Water Electric
Heating Forced Air
Cooling Central A/C
Flooring Carpet, Laminated
Equipment Dishwasher, Refrigerator, Oven - Single
Furnishings No
Fireplace N
Appliance Dishwasher, Refrigerator, Oven - Single
Heat Source Propane - Leased
Laundry Hookup, Main Floor
Exterior
Exterior Feature Deck(s)
Amenities Available None
Water Access N
Roof Type Metal
Accessibility 2+ Access Exits
Porch Deck(s)
Road Frontage Public
Garage N
Building
Lot Description Rented Lot
Story 1
Sewer Shared Sewer
Water Community
Architectural Style Ranch/Rambler
Level or Stories 1
Additional Building Above Grade, Below Grade
Structure Type Paneled Walls
New Construction N
Schools
School District Penn Manor
Others
Pets Allowed Y
HOA Fee Include Snow Removal
Senior Community No
Tax ID 430-36733-3-0138
Ownership Ground Rent
SqFt Source Estimated
Security Features Smoke Detector
Acceptable Financing Installment Sale, Conventional
Listing Terms Installment Sale, Conventional
Financing Installment Sale,Conventional
Special Listing Condition Standard
Pets Allowed Breed Restrictions
Read Less Info
Want to know what your home might be worth? Contact us for a FREE valuation!

Our team is ready to help you sell your home for the highest possible price ASAP

Bought with Leroy M Moore • House Broker Realty LLC
43777 Central Station Dr, Suite 390, Ashburn, VA, 20147, United States
GET MORE INFORMATION






