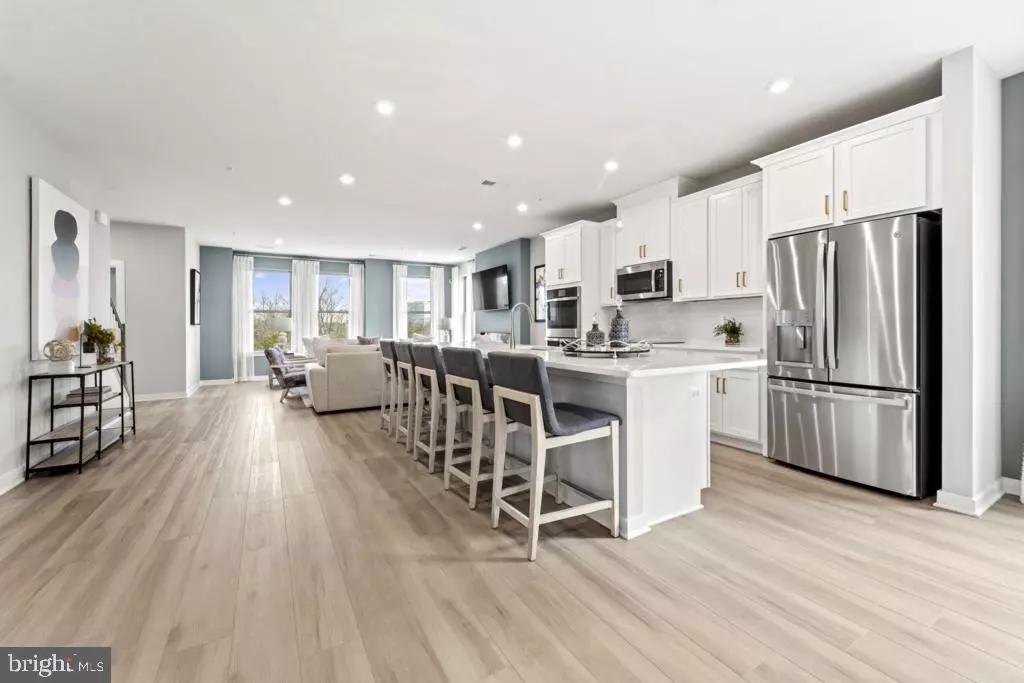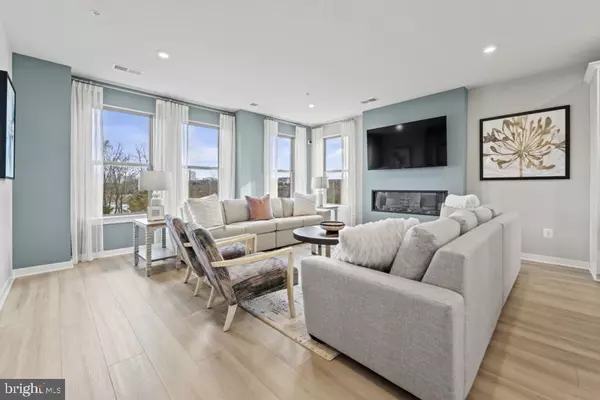$679,090
$679,090
For more information regarding the value of a property, please contact us for a free consultation.
3 Beds
3 Baths
2,321 SqFt
SOLD DATE : 12/13/2024
Key Details
Sold Price $679,090
Property Type Condo
Sub Type Condo/Co-op
Listing Status Sold
Purchase Type For Sale
Square Footage 2,321 sqft
Price per Sqft $292
Subdivision Dulles Technology
MLS Listing ID VAFX2198786
Sold Date 12/13/24
Style Contemporary
Bedrooms 3
Full Baths 2
Half Baths 1
Condo Fees $275/mo
HOA Y/N N
Abv Grd Liv Area 2,321
Originating Board BRIGHT
Tax Year 2024
Property Description
Welcome to the Overlook at Dulles Tech! This Julianne townhome-style condo offers all the best amenities and upgrades for a luxurious lifestyle. With over 2,300 square feet of living space, this three bed, two-and-a-half bath home is perfect for entertaining family and friends.
The main level has plenty to offer with a elite gourmet kitchen featuring stainless steel appliances and granite countertops, dining area, powder room, private study and covered balcony overlooking beautiful views of the neighborhood. Upstairs are the bedrooms including a large primary bedroom with en suite bathroom as well as two additional bedrooms sharing a hall bathroom.
Make this stunning condo your home today by taking advantage of all that it has to offer: easy access to commute routes into DC; nearby shopping centers and great schools!
The photos shown are from a similar home.
Location
State VA
County Fairfax
Interior
Interior Features Floor Plan - Open, Kitchen - Gourmet, Kitchen - Island, Upgraded Countertops, Walk-in Closet(s), Dining Area
Hot Water Electric
Heating Central, Energy Star Heating System, Forced Air, Programmable Thermostat
Cooling Central A/C, Heat Pump(s), Programmable Thermostat
Fireplaces Number 1
Equipment Cooktop, Dishwasher, Disposal, Microwave, Oven - Double, Refrigerator, Oven - Wall, Oven/Range - Electric
Fireplace Y
Window Features ENERGY STAR Qualified
Appliance Cooktop, Dishwasher, Disposal, Microwave, Oven - Double, Refrigerator, Oven - Wall, Oven/Range - Electric
Heat Source Electric
Exterior
Parking Features Garage - Rear Entry
Garage Spaces 1.0
Amenities Available Common Grounds, Jog/Walk Path, Tot Lots/Playground
Water Access N
Accessibility None
Attached Garage 1
Total Parking Spaces 1
Garage Y
Building
Story 2
Foundation Slab
Sewer Public Sewer
Water Public
Architectural Style Contemporary
Level or Stories 2
Additional Building Above Grade
New Construction Y
Schools
Elementary Schools Lutie Lewis Coates
Middle Schools Carson
High Schools Westfield
School District Fairfax County Public Schools
Others
Pets Allowed Y
HOA Fee Include Lawn Maintenance,Road Maintenance,Sewer,Snow Removal,Trash,Water
Senior Community No
Tax ID NO TAX RECORD
Ownership Condominium
Acceptable Financing Conventional, FHA, VA
Listing Terms Conventional, FHA, VA
Financing Conventional,FHA,VA
Special Listing Condition Standard
Pets Allowed Cats OK, Dogs OK
Read Less Info
Want to know what your home might be worth? Contact us for a FREE valuation!

Our team is ready to help you sell your home for the highest possible price ASAP

Bought with NON MEMBER • Non Subscribing Office
43777 Central Station Dr, Suite 390, Ashburn, VA, 20147, United States
GET MORE INFORMATION






