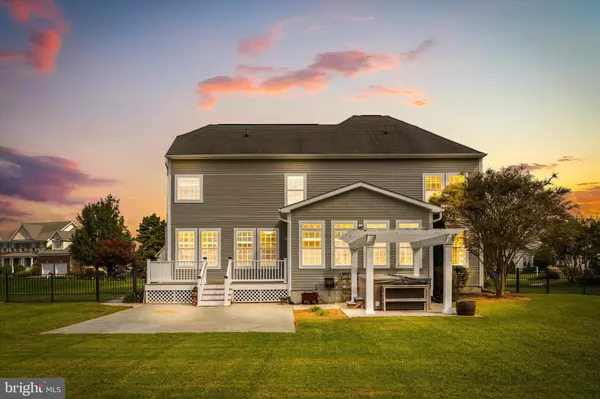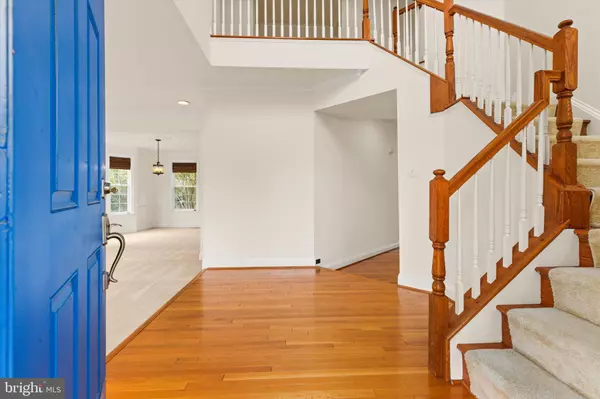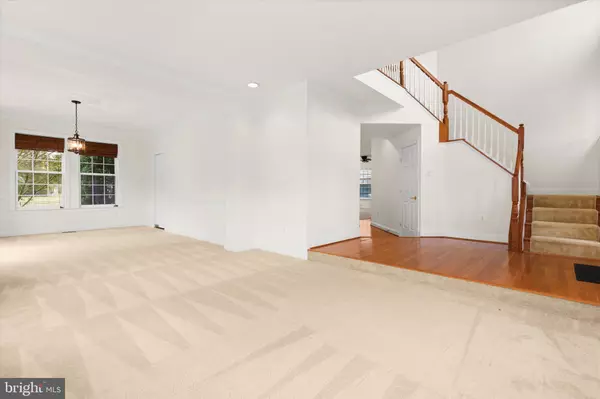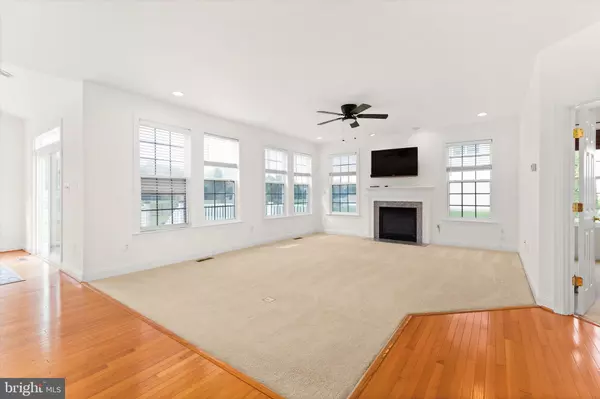$650,000
$675,000
3.7%For more information regarding the value of a property, please contact us for a free consultation.
4 Beds
4 Baths
3,300 SqFt
SOLD DATE : 12/16/2024
Key Details
Sold Price $650,000
Property Type Single Family Home
Sub Type Detached
Listing Status Sold
Purchase Type For Sale
Square Footage 3,300 sqft
Price per Sqft $196
Subdivision Hamlet At Dirickson Pond
MLS Listing ID DESU2070934
Sold Date 12/16/24
Style Coastal,Colonial
Bedrooms 4
Full Baths 3
Half Baths 1
HOA Fees $125/ann
HOA Y/N Y
Abv Grd Liv Area 3,300
Originating Board BRIGHT
Year Built 2005
Lot Size 1.520 Acres
Acres 1.52
Lot Dimensions 0.00 x 0.00
Property Description
Presenting 36891 Jahnigen Dr. located in the community of The Hamlet at Dirickson Pond. A grand two-story foyer leads you into a great room with a cozy fireplace, connected to an expansive kitchen with a sun filled breakfast room. Outside enjoy a deck, large hardscaped paver patio, pergola and a huge rear yard with so many possibilities! The generous owners suite features two walk-in closets and a sitting room. The en-suite bathroom is complete with a soaking tub, a spacious walk-in shower, and two vanities. This graciously sized, four bedroom home offers the peace and tranquility of a country setting with quick and easy access to the best restaurants, shopping, and fun coastal activities that the area has to offer. This sought after community offers a swimming pool, clubhouse, and pier/dock or you can enjoy swimming, fishing, kayaking and paddle boarding on Dirickson Pond, a 35+ acre spring- fed pond.
Location
State DE
County Sussex
Area Baltimore Hundred (31001)
Zoning AR-1
Rooms
Other Rooms Living Room, Dining Room, Primary Bedroom, Bedroom 2, Bedroom 3, Bedroom 4, Kitchen, Family Room, Breakfast Room
Interior
Interior Features Combination Dining/Living, Crown Moldings, Kitchen - Island, Bathroom - Soaking Tub, Sprinkler System, Walk-in Closet(s)
Hot Water Electric
Heating Forced Air
Cooling Central A/C
Flooring Hardwood, Carpet, Ceramic Tile
Fireplaces Number 1
Fireplaces Type Gas/Propane
Equipment Dryer - Front Loading, Disposal, Cooktop - Down Draft, Built-In Microwave, Dishwasher, Oven - Wall, Refrigerator, Washer - Front Loading, Water Heater
Fireplace Y
Appliance Dryer - Front Loading, Disposal, Cooktop - Down Draft, Built-In Microwave, Dishwasher, Oven - Wall, Refrigerator, Washer - Front Loading, Water Heater
Heat Source Propane - Leased
Exterior
Exterior Feature Balcony, Deck(s), Patio(s)
Parking Features Garage - Front Entry
Garage Spaces 2.0
Water Access N
View Limited, Pond, Trees/Woods, Other
Roof Type Asphalt
Accessibility None
Porch Balcony, Deck(s), Patio(s)
Attached Garage 2
Total Parking Spaces 2
Garage Y
Building
Story 2
Foundation Crawl Space
Sewer Public Sewer
Water Public
Architectural Style Coastal, Colonial
Level or Stories 2
Additional Building Above Grade, Below Grade
Structure Type Dry Wall
New Construction N
Schools
School District Indian River
Others
Pets Allowed Y
Senior Community No
Tax ID 533-11.00-450.00
Ownership Fee Simple
SqFt Source Assessor
Special Listing Condition Standard
Pets Allowed No Pet Restrictions
Read Less Info
Want to know what your home might be worth? Contact us for a FREE valuation!

Our team is ready to help you sell your home for the highest possible price ASAP

Bought with Nicholas A Elko • O'Conor, Mooney & Fitzgerald

43777 Central Station Dr, Suite 390, Ashburn, VA, 20147, United States
GET MORE INFORMATION






