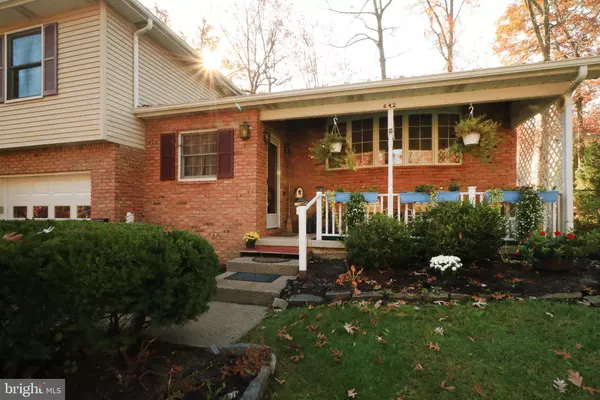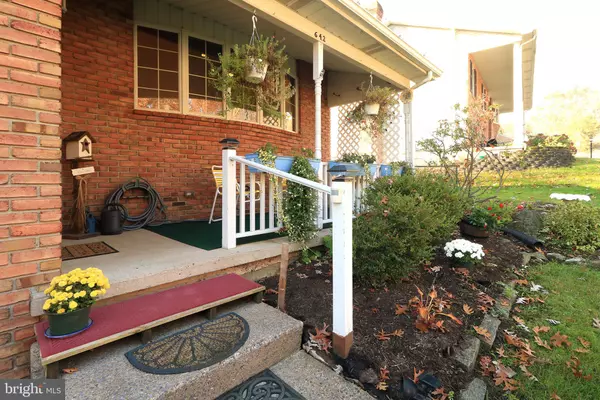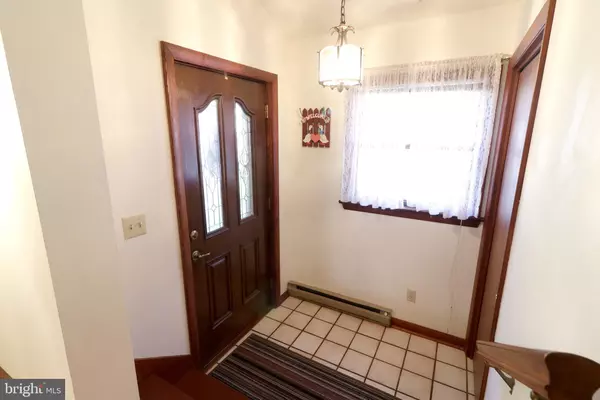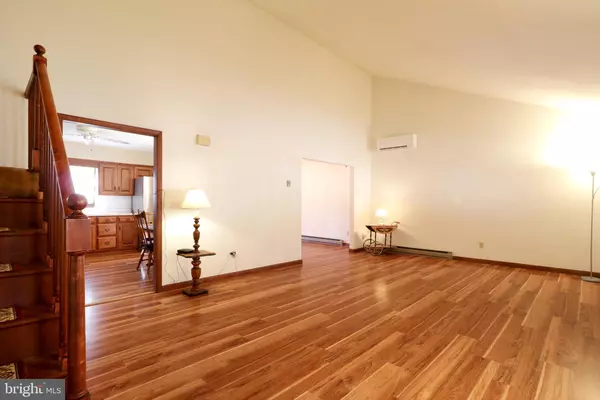$418,000
$425,000
1.6%For more information regarding the value of a property, please contact us for a free consultation.
4 Beds
3 Baths
2,315 SqFt
SOLD DATE : 12/20/2024
Key Details
Sold Price $418,000
Property Type Single Family Home
Sub Type Detached
Listing Status Sold
Purchase Type For Sale
Square Footage 2,315 sqft
Price per Sqft $180
Subdivision Park Forest Village
MLS Listing ID PACE2512242
Sold Date 12/20/24
Style Split Level
Bedrooms 4
Full Baths 2
Half Baths 1
HOA Y/N N
Abv Grd Liv Area 2,171
Originating Board BRIGHT
Year Built 1984
Annual Tax Amount $5,288
Tax Year 2024
Lot Size 10,530 Sqft
Acres 0.24
Lot Dimensions 0.00 x 0.00
Property Description
Located on a lovely street close to State College's best shopping and amenities, this attractive home has a versatile and appealing floor plan. When you walk through the front door you will love the vaulted ceiling in the great room and the large picture windows. The kitchen is large enough for an eat-in area, but the home also has a separate dining room for all your gatherings. On the upper level, in addition to the primary bedroom with ensuite bathroom, there are three other bedrooms with one bedroom adjacent to the primary that could also serve as a perfect nursery or private study. Downstairs the family room has meticulously crafted Judges paneling and the propane stove sits on an all brick hearth. The unfinished lower level provides space for storage and the potential for more finished space. There is also a three-season sunroom plus a screened covered porch to enjoy the lovely backyard which also has a storage or potting shed and a fruitful garden that gets great light!
Location
State PA
County Centre
Area Patton Twp (16418)
Zoning R
Rooms
Other Rooms Dining Room, Primary Bedroom, Bedroom 2, Bedroom 3, Bedroom 4, Kitchen, Family Room, Sun/Florida Room, Great Room, Primary Bathroom, Full Bath, Half Bath, Screened Porch
Basement Unfinished, Workshop
Interior
Interior Features Formal/Separate Dining Room, Kitchen - Eat-In, Primary Bath(s)
Hot Water Electric
Heating Baseboard - Electric
Cooling Ductless/Mini-Split
Flooring Carpet, Luxury Vinyl Plank
Fireplaces Number 1
Fireplaces Type Gas/Propane
Furnishings No
Fireplace Y
Heat Source Electric, Propane - Owned
Laundry Basement
Exterior
Exterior Feature Porch(es), Screened
Parking Features Additional Storage Area, Garage - Front Entry
Garage Spaces 4.0
Water Access N
Roof Type Shingle
Accessibility None
Porch Porch(es), Screened
Attached Garage 2
Total Parking Spaces 4
Garage Y
Building
Story 4
Foundation Block
Sewer Public Sewer
Water Public
Architectural Style Split Level
Level or Stories 4
Additional Building Above Grade, Below Grade
Structure Type Vaulted Ceilings,Wood Walls
New Construction N
Schools
School District State College Area
Others
Pets Allowed Y
Senior Community No
Tax ID 18-015A,116-,0000-
Ownership Fee Simple
SqFt Source Estimated
Acceptable Financing Cash, Conventional, FHA, VA
Listing Terms Cash, Conventional, FHA, VA
Financing Cash,Conventional,FHA,VA
Special Listing Condition Standard
Pets Allowed No Pet Restrictions
Read Less Info
Want to know what your home might be worth? Contact us for a FREE valuation!

Our team is ready to help you sell your home for the highest possible price ASAP

Bought with Peter L Chiarkas • Kissinger, Bigatel & Brower
43777 Central Station Dr, Suite 390, Ashburn, VA, 20147, United States
GET MORE INFORMATION






