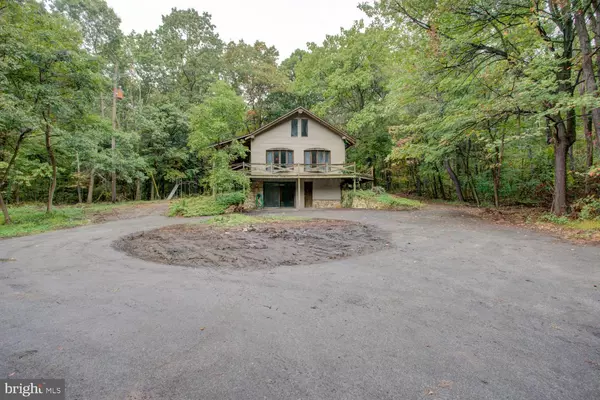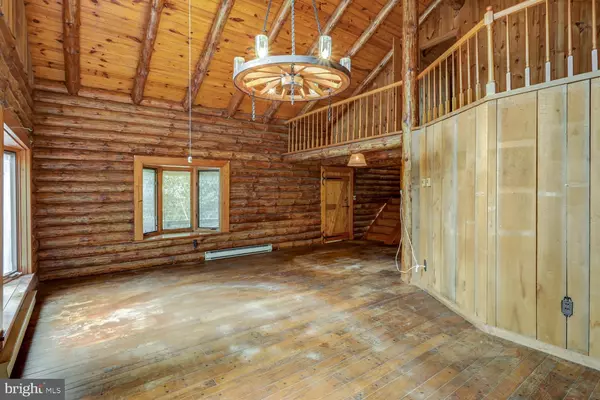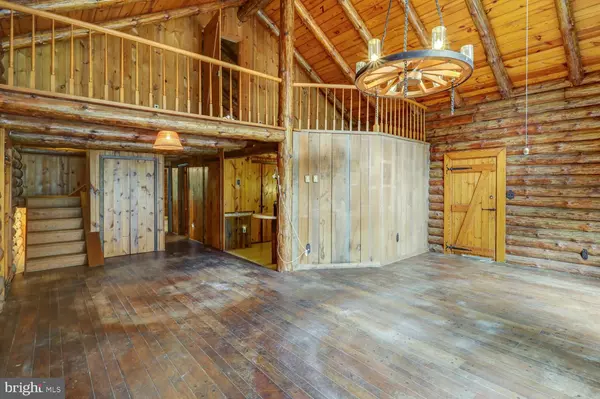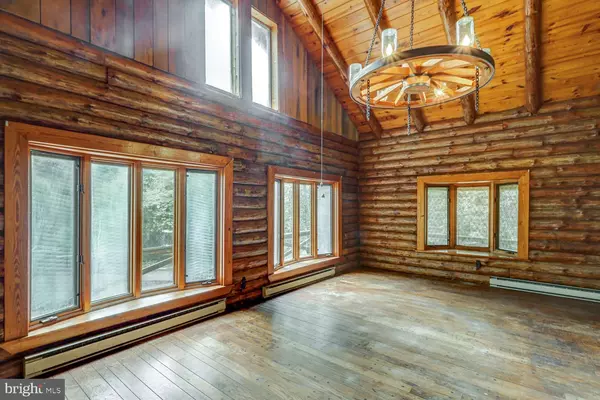$402,000
$402,000
For more information regarding the value of a property, please contact us for a free consultation.
2 Beds
2 Baths
2,016 SqFt
SOLD DATE : 12/02/2024
Key Details
Sold Price $402,000
Property Type Single Family Home
Sub Type Detached
Listing Status Sold
Purchase Type For Sale
Square Footage 2,016 sqft
Price per Sqft $199
Subdivision East Earl Twp
MLS Listing ID PALA2057282
Sold Date 12/02/24
Style Log Home
Bedrooms 2
Full Baths 2
HOA Y/N N
Abv Grd Liv Area 1,440
Originating Board BRIGHT
Year Built 1983
Annual Tax Amount $3,983
Tax Year 2024
Lot Size 2.000 Acres
Acres 2.0
Lot Dimensions 0.00 x 0.00
Property Description
Property is selling at a LIVE auction with online bidding available on Saturday October 26, 2024 @ 10:00am. The listed price is the suggested starting bid and does not represent the minimum or acceptable bid. This is a reserve auction subject to sellers' confirmation on auction day.
REAL ESTATE: This 2-acre wooded property is private and secluded, with a shared drive giving direct access to 400+ acres of land owned by the Lancaster County Conservancy. The property features a 2-bedroom, 2-bath, 2,016 sq. ft. log home, built in 1983.
First Floor: Kitchen w/ large pantry, dining room, living room w/ 2 large bay windows and a small bay, cathedral ceiling, 2 access doors, 2 ceiling fans, hardwood flooring throughout.
Second Floor: Bedroom and sizable loft overlooking living room. large walk-in closet.
Basement: Sliding glass doors. Fireplace with insert, bar, bathroom with shower, root cellar, tool room/storage, large closet.
Conveniently located on the line of East Earl & Salisbury Township and Eastern Lancaster County & Pequea Valley School District, it offers a great fixer-upper opportunity with lots of potential. The property has both onsite septic and a well, as well as a solar system. Approximate annual taxes are $3,918.
Location
State PA
County Lancaster
Area East Earl Twp (10520)
Zoning CONSERVATION/OPEN SPACE
Rooms
Basement Partially Finished, Walkout Level
Main Level Bedrooms 1
Interior
Hot Water Electric
Heating Baseboard - Electric
Cooling None
Fireplaces Number 1
Fireplaces Type Insert
Fireplace Y
Heat Source Electric
Exterior
Garage Spaces 10.0
Water Access N
View Trees/Woods
Roof Type Asphalt
Accessibility None
Total Parking Spaces 10
Garage N
Building
Story 1.5
Foundation Block
Sewer On Site Septic
Water Well
Architectural Style Log Home
Level or Stories 1.5
Additional Building Above Grade, Below Grade
New Construction N
Schools
School District Eastern Lancaster County
Others
Senior Community No
Tax ID 200-46946-0-0000
Ownership Fee Simple
SqFt Source Assessor
Acceptable Financing Cash, Conventional
Listing Terms Cash, Conventional
Financing Cash,Conventional
Special Listing Condition Auction
Read Less Info
Want to know what your home might be worth? Contact us for a FREE valuation!

Our team is ready to help you sell your home for the highest possible price ASAP

Bought with NON MEMBER • Non Subscribing Office
43777 Central Station Dr, Suite 390, Ashburn, VA, 20147, United States
GET MORE INFORMATION






