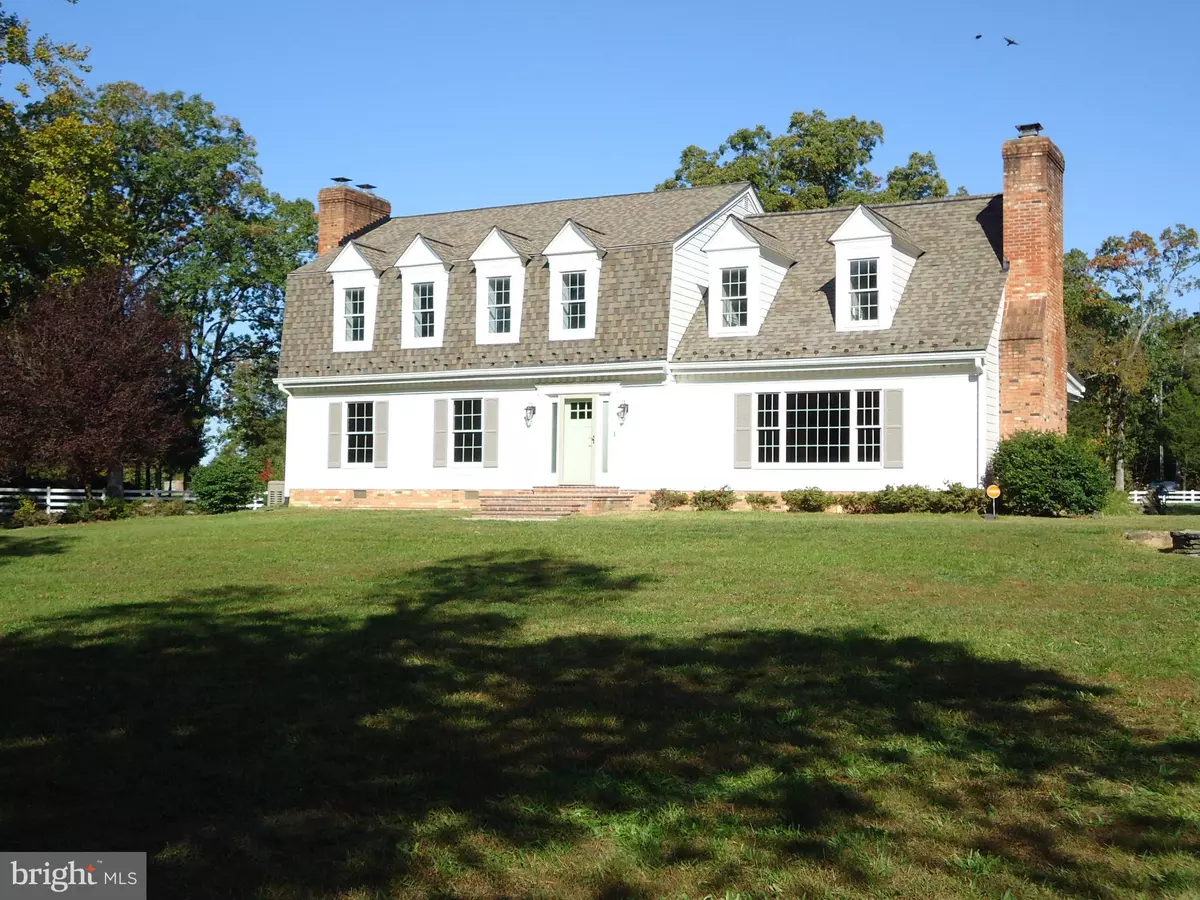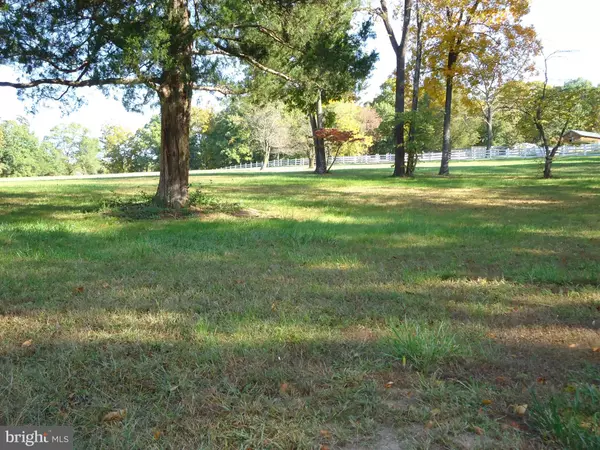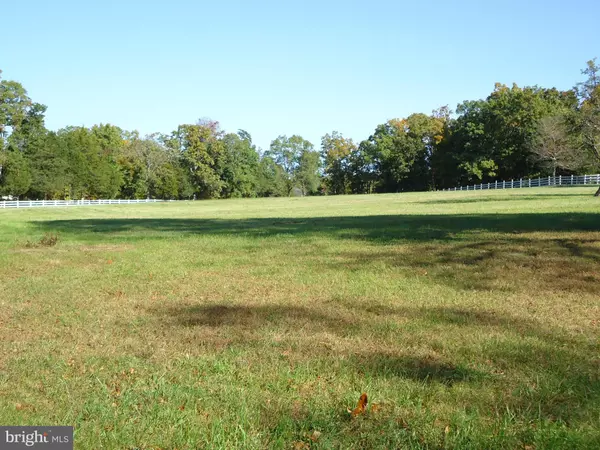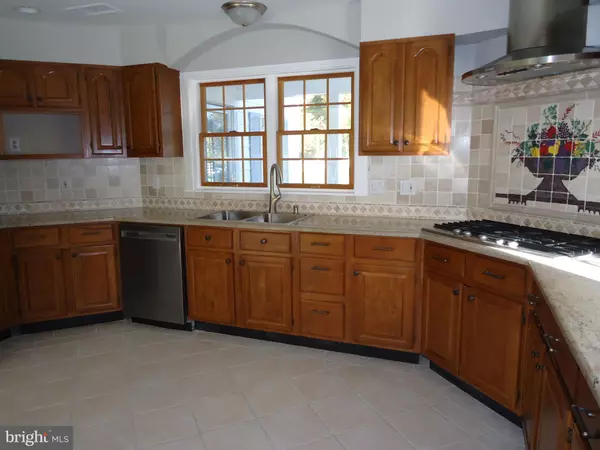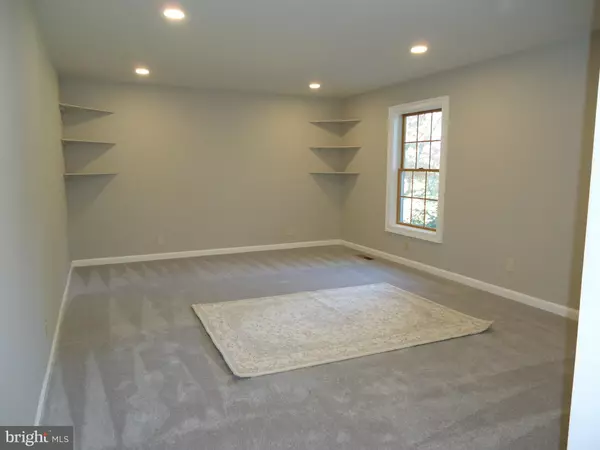$1,130,000
$1,150,000
1.7%For more information regarding the value of a property, please contact us for a free consultation.
4 Beds
3 Baths
3,984 SqFt
SOLD DATE : 12/26/2024
Key Details
Sold Price $1,130,000
Property Type Single Family Home
Sub Type Detached
Listing Status Sold
Purchase Type For Sale
Square Footage 3,984 sqft
Price per Sqft $283
Subdivision None Available
MLS Listing ID VAFX2207218
Sold Date 12/26/24
Style Colonial
Bedrooms 4
Full Baths 2
Half Baths 1
HOA Y/N N
Abv Grd Liv Area 3,984
Originating Board BRIGHT
Year Built 1983
Annual Tax Amount $7,158
Tax Year 2024
Lot Size 5.000 Acres
Acres 5.0
Property Description
"Professional Photos Coming Soon". Discover this charming Colonial on 5 flat and fenced acres with no HOA in Fairfax County. The presence of mature trees and bushes provides a private, park-like setting. The home is close to the Manassas National Park & Battlefield, Bull Run Campground & Water Park, as well as shopping, restaurants and schools with a spectacular annual drive-through Christmas light show right outside the front door. This completely remodeled home features four bedrooms and two and a half bathrooms, including one with a skylight and jacuzzi tub. It has a 3-year-old, high-quality 50-year roof, with a sample of shingles available on the back porch. Approximately half of the roof is a $40k metal installation covering the rear of the house. A top of the line new 80-gal water heater. There are two fully functional fireplaces; one gas and one with a wood-burning stove, complete with starter kindling and wood for your first housewarming fire. The home showcases superior hand-built craftsmanship, including hickory gunstock wood floors, with each plank double pegged for durability and quietness. The kitchen is equipped with a custom tile backsplash and floors, a double in-wall convection oven, a separate gas cooktop, and an extra-large stainless-steel hood. The hardwood cabinetry features soft-close mechanisms and bonus elements such as roll-out pot and pan drawers, a fold-in cabinet spice rack, and an under-cabinet microwave area. Each oversized room is custom designed with unique features like solid wood doors and extra deep windowsills for seating, along with dimmer light switches. The primary suite is sizable, with an extra-large closet and an ensuite bathroom adorned with exquisite tile work. The house includes a professional security system with Wi-Fi monitoring, allowing indoor and phone access via a flat-screen panel. There is a two-and-a-half-year-old professionally installed backup Kohler generator that automatically runs as needed from a separate fuel source. An efficient and eco-friendly Geothermal heating system. Bonuses include a floored attic running the entire length of the house (approx. 1,700 sq.ft.), a first-floor family room and an additional sun and/or recreation room with lovely French doors. There's also a freshly painted unfinished walkout basement with an additional crawl space area for storage. Super easy commute to DC....three different ways to access I-66 from the property. This home is a rare gem and won't last long. Treat yourself to a viewing today.
Location
State VA
County Fairfax
Zoning 030
Rooms
Basement Combination, Connecting Stairway, Side Entrance, Unfinished, Walkout Stairs
Interior
Interior Features Attic, Bathroom - Jetted Tub, Bathroom - Tub Shower, Bathroom - Walk-In Shower, Breakfast Area, Carpet, Ceiling Fan(s), Combination Kitchen/Dining, Dining Area, Exposed Beams, Family Room Off Kitchen, Floor Plan - Traditional, Kitchen - Eat-In, Recessed Lighting, Skylight(s), Stove - Wood, Walk-in Closet(s), Water Treat System, Wood Floors
Hot Water Electric
Cooling Central A/C, Heat Pump(s)
Flooring Carpet, Ceramic Tile, Hardwood, Vinyl, Concrete, Wood
Fireplaces Number 2
Fireplaces Type Brick, Flue for Stove, Gas/Propane, Insert, Mantel(s), Wood, Fireplace - Glass Doors
Equipment Cooktop, Dishwasher, Dryer, Dryer - Electric, Energy Efficient Appliances, Exhaust Fan, Oven - Double, Oven - Wall, Oven/Range - Electric, Range Hood, Refrigerator, Six Burner Stove, Stainless Steel Appliances, Washer, Water Heater
Fireplace Y
Appliance Cooktop, Dishwasher, Dryer, Dryer - Electric, Energy Efficient Appliances, Exhaust Fan, Oven - Double, Oven - Wall, Oven/Range - Electric, Range Hood, Refrigerator, Six Burner Stove, Stainless Steel Appliances, Washer, Water Heater
Heat Source Geo-thermal
Laundry Has Laundry, Hookup, Washer In Unit, Dryer In Unit
Exterior
Fence Board, Vinyl
Utilities Available Cable TV Available, Phone Available, Propane
Water Access N
View Garden/Lawn, Pasture, Trees/Woods
Roof Type Architectural Shingle
Accessibility Other
Garage N
Building
Lot Description Backs to Trees, Cleared, Front Yard, Unrestricted
Story 4
Foundation Block, Brick/Mortar
Sewer Septic = # of BR
Water Well
Architectural Style Colonial
Level or Stories 4
Additional Building Above Grade, Below Grade
New Construction N
Schools
School District Fairfax County Public Schools
Others
Senior Community No
Tax ID 0643 01 0018A
Ownership Fee Simple
SqFt Source Assessor
Security Features 24 hour security,Carbon Monoxide Detector(s),Exterior Cameras,Motion Detectors,Smoke Detector,Electric Alarm,Security System
Acceptable Financing Cash, Conventional, FHA, USDA, VA
Horse Property Y
Listing Terms Cash, Conventional, FHA, USDA, VA
Financing Cash,Conventional,FHA,USDA,VA
Special Listing Condition Standard
Read Less Info
Want to know what your home might be worth? Contact us for a FREE valuation!

Our team is ready to help you sell your home for the highest possible price ASAP

Bought with FARZANEH S SOHRABIAN • Samson Properties
43777 Central Station Dr, Suite 390, Ashburn, VA, 20147, United States
GET MORE INFORMATION

