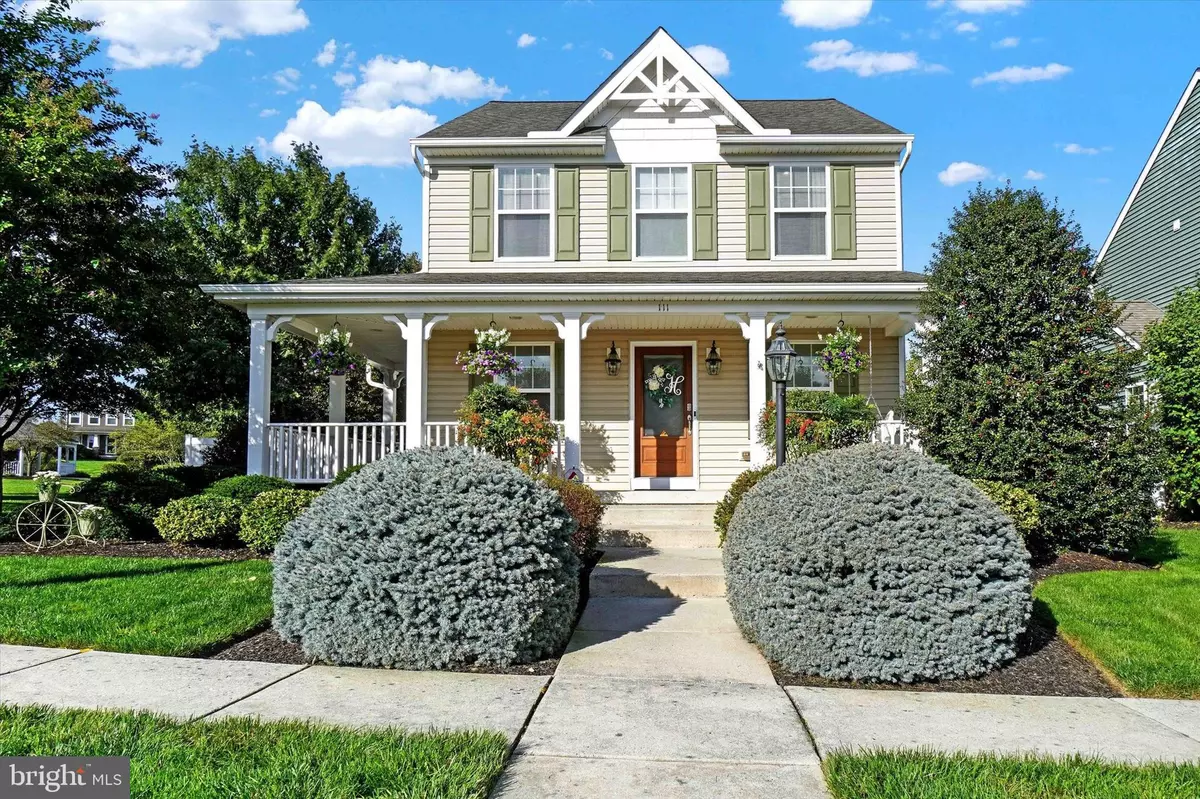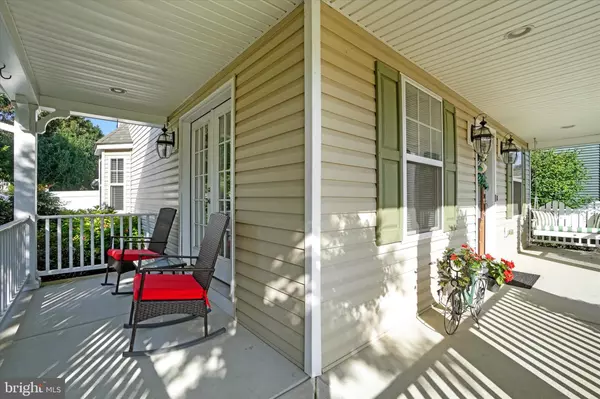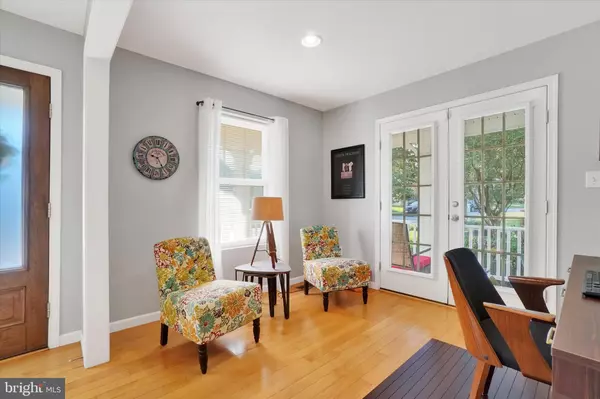$390,900
$389,900
0.3%For more information regarding the value of a property, please contact us for a free consultation.
3 Beds
3 Baths
1,940 SqFt
SOLD DATE : 12/27/2024
Key Details
Sold Price $390,900
Property Type Single Family Home
Sub Type Detached
Listing Status Sold
Purchase Type For Sale
Square Footage 1,940 sqft
Price per Sqft $201
Subdivision Castleton
MLS Listing ID PALA2057162
Sold Date 12/27/24
Style Colonial
Bedrooms 3
Full Baths 2
Half Baths 1
HOA Fees $82/mo
HOA Y/N Y
Abv Grd Liv Area 1,548
Originating Board BRIGHT
Year Built 2011
Annual Tax Amount $5,367
Tax Year 2024
Lot Size 7,405 Sqft
Acres 0.17
Lot Dimensions 0.00 x 0.00
Property Description
Builder's Model Farmhouse Style Home in Sought-After Community!
Welcome to this stunning former model home, meticulously maintained and enhanced with beautiful upgrades by the owners. From the moment you arrive, the love and care poured into this home are evident—starting with the inviting wrap-around porch complete with a cozy porch swing, all framed by vibrant and colorful landscaping. Situated on one of the best lots in the neighborhood, this home offers direct access to walking trails and is adjacent to the community park.
Inside, you'll find an abundance of natural light and an open floor plan perfect for modern living. To the right, the first floor laundry and half bath provide convenience for practical everyday living. To the left is a flex space that can be used as an office or additional dining area, complete with french doors that open up to the wrap around porch. Once through the foyer, the kitchen, dining room and family room share an open floor concept. The kitchen features a large island with plenty of storage space and upgraded counter tops. The plan also features hardwood floor in the entirety of the first floor, recessed lighting throughout, a gas fireplace, and plenty of windows to provide ample natural light.
The fully finished basement is a cozy retreat, featuring an electric fireplace and ample storage space.
Upstairs, the second floor offers three generous bedrooms, each with walk-in closets, and two full bathrooms. The primary suite is a true oasis with plenty of room to unwind. The master bath features ceramic tile, a large upgraded shower and is adjacent to a large walk-in closet in the master bedroom.
In the fenced-in and private back yard, you ll find a beautiful flagstone patio with a pergola that is excellent for entertaining and shares a nice view of the large neighboring community space to one side. Separate from the home is an insulated/finished interior large 2-car garage with private side street access and a recently resealed driveway.
The Castleton neighborhood is a delightful community tucked away in the outskirts of Marietta and in the very desirable East Donegal School District. Don't miss the opportunity to own this exceptional property!
Location
State PA
County Lancaster
Area East Donegal Twp (10515)
Zoning RESIDENTIAL
Rooms
Basement Partially Finished, Windows
Interior
Interior Features Bathroom - Walk-In Shower, Bathroom - Tub Shower, Floor Plan - Open, Kitchen - Island, Walk-in Closet(s)
Hot Water Natural Gas
Heating Forced Air
Cooling Central A/C
Flooring Luxury Vinyl Plank, Partially Carpeted, Wood
Fireplaces Number 2
Fireplaces Type Electric
Equipment Built-In Microwave, Microwave, Oven/Range - Gas, Refrigerator, Washer, Dryer
Fireplace Y
Appliance Built-In Microwave, Microwave, Oven/Range - Gas, Refrigerator, Washer, Dryer
Heat Source Natural Gas
Laundry Main Floor
Exterior
Exterior Feature Terrace, Wrap Around, Patio(s)
Parking Features Garage - Rear Entry
Garage Spaces 2.0
Fence Partially, Vinyl
Amenities Available Jog/Walk Path, Picnic Area, Common Grounds
Water Access N
Accessibility 2+ Access Exits
Porch Terrace, Wrap Around, Patio(s)
Total Parking Spaces 2
Garage Y
Building
Story 2
Foundation Active Radon Mitigation
Sewer Public Sewer
Water Public
Architectural Style Colonial
Level or Stories 2
Additional Building Above Grade, Below Grade
New Construction N
Schools
School District Donegal
Others
Senior Community No
Tax ID 150-25823-0-0000
Ownership Fee Simple
SqFt Source Assessor
Acceptable Financing Cash, Conventional, FHA, VA
Listing Terms Cash, Conventional, FHA, VA
Financing Cash,Conventional,FHA,VA
Special Listing Condition Standard
Read Less Info
Want to know what your home might be worth? Contact us for a FREE valuation!

Our team is ready to help you sell your home for the highest possible price ASAP

Bought with Ian Matthew Hey • RE/MAX SmartHub Realty
43777 Central Station Dr, Suite 390, Ashburn, VA, 20147, United States
GET MORE INFORMATION






