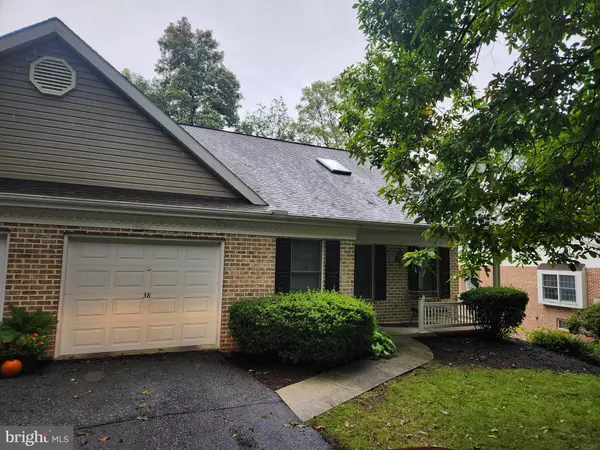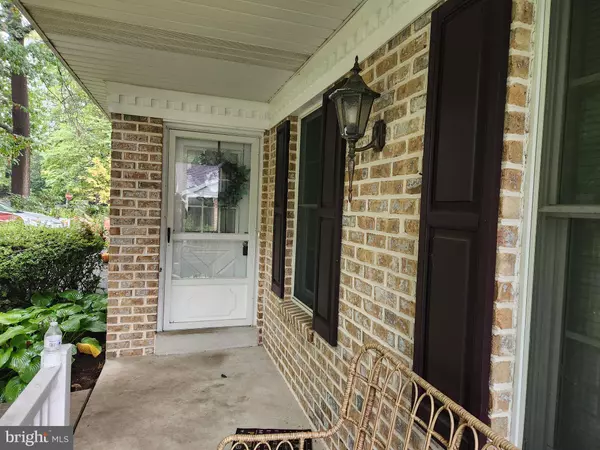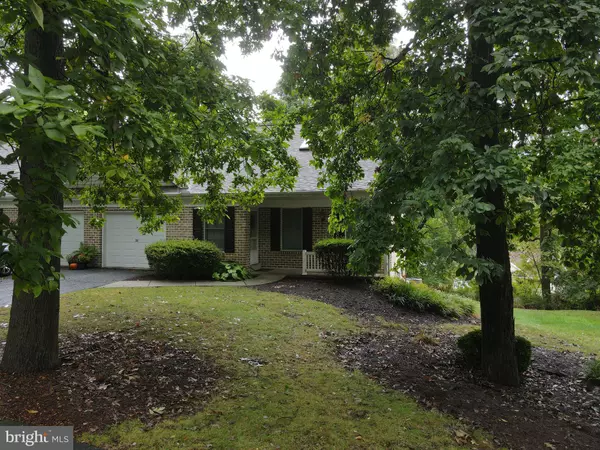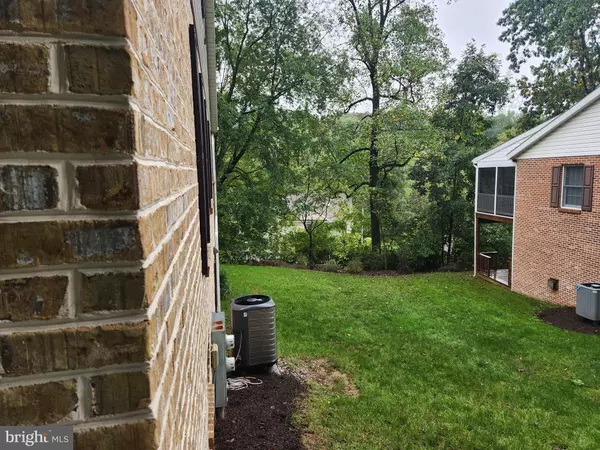$240,000
$250,000
4.0%For more information regarding the value of a property, please contact us for a free consultation.
3 Beds
2 Baths
1,861 SqFt
SOLD DATE : 12/28/2024
Key Details
Sold Price $240,000
Property Type Condo
Sub Type Condo/Co-op
Listing Status Sold
Purchase Type For Sale
Square Footage 1,861 sqft
Price per Sqft $128
Subdivision Timber Villa
MLS Listing ID PALA2058440
Sold Date 12/28/24
Style Cape Cod
Bedrooms 3
Full Baths 2
Condo Fees $421/mo
HOA Y/N N
Abv Grd Liv Area 1,861
Originating Board BRIGHT
Year Built 1993
Annual Tax Amount $3,996
Tax Year 2024
Lot Dimensions 0.00 x 0.00
Property Sub-Type Condo/Co-op
Property Description
This property will be offered at Public Auction on Wednesday, November 13, 2024 @ 5pm. The listing price is the opening bid only and in no way reflects the final sale price. 10% down due at auction, 2% transfer tax to be paid by the purchaser, real estate taxes prorated. This 3-bedroom home, nestled in a wooded 55+ neighborhood, is an exceptional find and the perfect place to enjoy easy living! The first floor features a living area with high ceilings, kitchen and dining room with access to the covered outdoor deck, a bedroom, full bathroom, and laundry room, making it perfect for first floor living. The second-floor hosts 2 bedrooms, a loft, a full bathroom, and an office space, ideal for family and friends visiting! Additional amenities include basement with doors leading to the backyard, attached garage, and easy access to the Masonic Farm Market and Route 241!
Location
State PA
County Lancaster
Area West Donegal Twp (10516)
Zoning RES
Rooms
Other Rooms Dining Room, Primary Bedroom, Bedroom 2, Bedroom 3, Kitchen, Great Room, Laundry, Loft, Bathroom 1, Bathroom 2
Basement Daylight, Full, Interior Access, Walkout Level
Main Level Bedrooms 1
Interior
Interior Features Carpet, Ceiling Fan(s), Entry Level Bedroom, Formal/Separate Dining Room, Skylight(s), Kitchen - Eat-In, Bathroom - Stall Shower
Hot Water Electric
Heating Heat Pump(s)
Cooling Central A/C
Flooring Carpet
Fireplace N
Window Features Double Pane,Insulated
Heat Source Electric
Laundry Main Floor
Exterior
Exterior Feature Deck(s), Patio(s), Porch(es)
Parking Features Garage - Front Entry, Garage Door Opener, Inside Access
Garage Spaces 4.0
Amenities Available None
Water Access N
View Trees/Woods
Roof Type Composite
Street Surface Black Top
Accessibility None
Porch Deck(s), Patio(s), Porch(es)
Road Frontage Private
Attached Garage 1
Total Parking Spaces 4
Garage Y
Building
Story 1.5
Foundation Block
Sewer Public Sewer
Water Community
Architectural Style Cape Cod
Level or Stories 1.5
Additional Building Above Grade, Below Grade
Structure Type Dry Wall
New Construction N
Schools
Elementary Schools East High Street
Middle Schools Elizabethtown Area
High Schools Elizabethtown Area
School District Elizabethtown Area
Others
Pets Allowed Y
HOA Fee Include Common Area Maintenance,Insurance,Lawn Maintenance,Management,Road Maintenance,Reserve Funds,Snow Removal,Trash,Water
Senior Community Yes
Age Restriction 55
Tax ID 160-18352-1-0038
Ownership Fee Simple
SqFt Source Estimated
Acceptable Financing Cash, Conventional
Listing Terms Cash, Conventional
Financing Cash,Conventional
Special Listing Condition Auction
Pets Allowed Case by Case Basis
Read Less Info
Want to know what your home might be worth? Contact us for a FREE valuation!

Our team is ready to help you sell your home for the highest possible price ASAP

Bought with THOMAS STEWART • Cavalry Realty LLC
GET MORE INFORMATION






