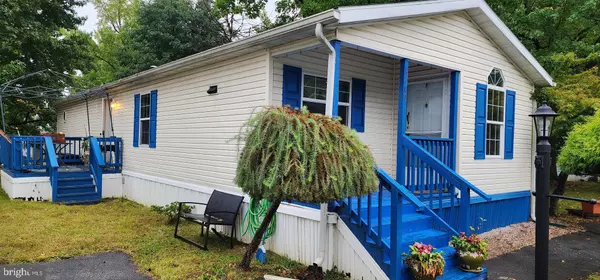$70,000
$75,000
6.7%For more information regarding the value of a property, please contact us for a free consultation.
3 Beds
2 Baths
1,200 SqFt
SOLD DATE : 12/30/2024
Key Details
Sold Price $70,000
Property Type Manufactured Home
Sub Type Manufactured
Listing Status Sold
Purchase Type For Sale
Square Footage 1,200 sqft
Price per Sqft $58
Subdivision Green Acres
MLS Listing ID PALH2010104
Sold Date 12/30/24
Style Contemporary,Ranch/Rambler
Bedrooms 3
Full Baths 2
HOA Fees $968/mo
HOA Y/N Y
Abv Grd Liv Area 1,200
Originating Board BRIGHT
Year Built 2002
Annual Tax Amount $913
Tax Year 2024
Lot Size 1,200 Sqft
Acres 0.03
Property Description
Welcome to your dream home in Green Acres, located in the highly desirable Parkland School District! This beautiful 3-bedroom, 2-bathroom manufactured home boasts an open-concept layout that seamlessly connects the living room, dining room, and kitchen—perfect for entertaining! The luxurious master ensuite features a private bath and a spacious walk-in closet. Relax on your front or side porch, and take advantage of the shed for additional storage. Plus, enjoy access to fantastic community amenities like a pool, park, and community center. Don't miss out!
Location
State PA
County Lehigh
Area Upper Macungie Twp (12320)
Zoning R5-MEDIUM - HIGH DENSITY
Rooms
Other Rooms Living Room, Dining Room, Primary Bedroom, Bedroom 2, Bedroom 3, Kitchen, Laundry, Primary Bathroom, Full Bath
Main Level Bedrooms 3
Interior
Interior Features Laundry Chute, Dining Area, Kitchen - Island, Skylight(s), Walk-in Closet(s)
Hot Water Electric
Heating Forced Air, Other
Cooling Central A/C
Flooring Carpet, Laminated
Equipment Refrigerator, Dishwasher, Microwave, Oven/Range - Gas
Fireplace N
Appliance Refrigerator, Dishwasher, Microwave, Oven/Range - Gas
Heat Source Oil
Laundry Main Floor
Exterior
Exterior Feature Porch(es), Deck(s)
Utilities Available Sewer Available, Propane, Water Available
Amenities Available Swimming Pool, Community Center
Water Access N
Roof Type Asphalt,Fiberglass
Street Surface Paved
Accessibility Level Entry - Main
Porch Porch(es), Deck(s)
Road Frontage Road Maintenance Agreement
Garage N
Building
Lot Description Rented Lot
Story 1
Sewer Community Septic Tank
Water Community
Architectural Style Contemporary, Ranch/Rambler
Level or Stories 1
Additional Building Above Grade, Below Grade
New Construction N
Schools
School District Parkland
Others
Pets Allowed N
HOA Fee Include Water,Sewer,Trash,Road Maintenance
Senior Community No
Tax ID 545468533800-00163
Ownership Fee Simple
SqFt Source Estimated
Acceptable Financing Cash
Horse Property N
Listing Terms Cash
Financing Cash
Special Listing Condition Standard
Read Less Info
Want to know what your home might be worth? Contact us for a FREE valuation!

Our team is ready to help you sell your home for the highest possible price ASAP

Bought with NON MEMBER • Non Subscribing Office
43777 Central Station Dr, Suite 390, Ashburn, VA, 20147, United States
GET MORE INFORMATION






