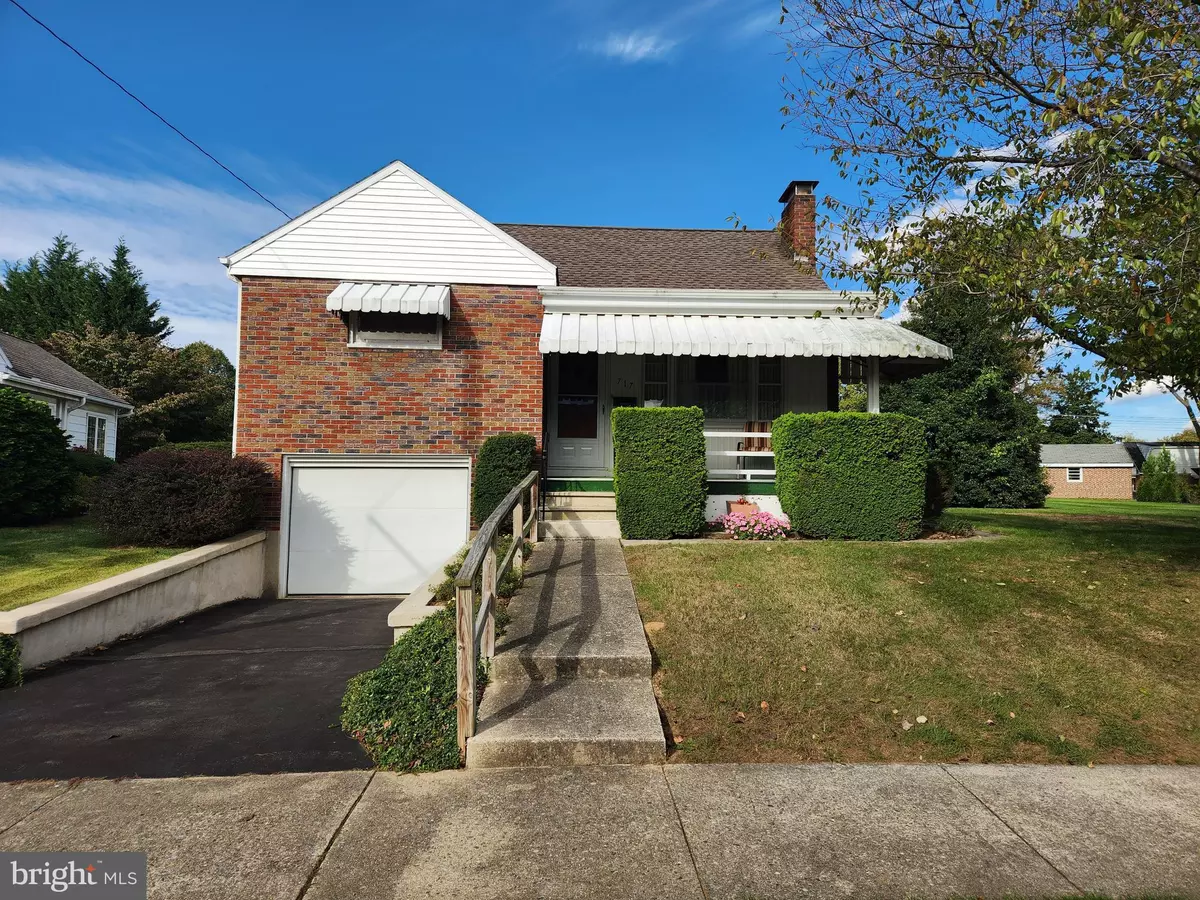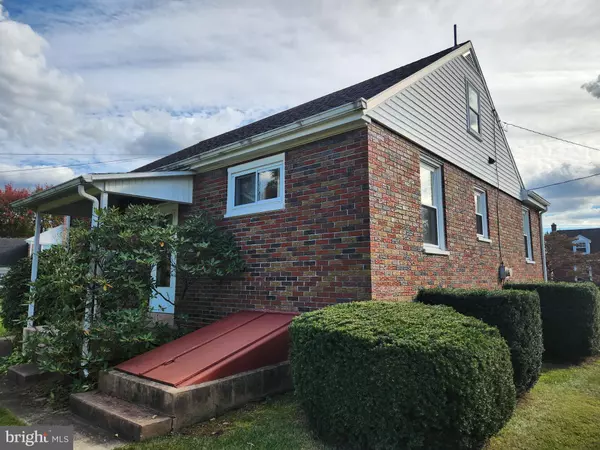$227,000
$225,000
0.9%For more information regarding the value of a property, please contact us for a free consultation.
2 Beds
1 Bath
864 SqFt
SOLD DATE : 12/31/2024
Key Details
Sold Price $227,000
Property Type Single Family Home
Sub Type Detached
Listing Status Sold
Purchase Type For Sale
Square Footage 864 sqft
Price per Sqft $262
Subdivision None Available
MLS Listing ID PALA2058720
Sold Date 12/31/24
Style Cape Cod
Bedrooms 2
Full Baths 1
HOA Y/N N
Abv Grd Liv Area 864
Originating Board BRIGHT
Year Built 1957
Annual Tax Amount $3,420
Tax Year 2024
Lot Size 0.340 Acres
Acres 0.34
Lot Dimensions 0.00 x 0.00
Property Sub-Type Detached
Property Description
This property will be offered at Public Auction on Saturday, November 16, 2024 @ 12pm. The listing price is the opening bid only and in no way reflects the final sale price. 10% down due at auction, 2% transfer tax to be paid by the purchaser, real estate taxes prorated. This well maintained brick home is nestled in a quiet neighborhood and boasts an uncommonly large lot for living in town as the previous owner purchased additional land. The first floor features a cozy living room with a fireplace and an eat-in kitchen with access to the backyard and attic. The upper floor hosts a full bathroom and 2 bedrooms with hardwood floors. The attic has been dry walled and has hardwood floors giving it the potential to be completed into an additional bedroom or living space. Additional amenities include a basement with laundry hookup and access to the attached garage as well as easy access to Route 272 and 222. This home needs some cosmetic updating and has great potential to be a first-time home or an investment property.
Location
State PA
County Lancaster
Area Denver Boro (10514)
Zoning LOW DENSITY RESIDENTIAL
Rooms
Basement Unfinished
Interior
Interior Features Attic, Carpet, Kitchen - Eat-In, Bathroom - Tub Shower, Wood Floors
Hot Water Electric
Heating Radiator, Hot Water
Cooling Window Unit(s)
Flooring Carpet, Hardwood, Vinyl
Fireplaces Number 1
Fireplace Y
Heat Source Oil
Laundry Basement
Exterior
Exterior Feature Porch(es)
Parking Features Garage - Front Entry
Garage Spaces 3.0
Water Access N
Roof Type Composite,Shingle
Accessibility None
Porch Porch(es)
Attached Garage 1
Total Parking Spaces 3
Garage Y
Building
Story 1.5
Foundation Permanent
Sewer Public Sewer
Water Public
Architectural Style Cape Cod
Level or Stories 1.5
Additional Building Above Grade, Below Grade
New Construction N
Schools
High Schools Cocalico
School District Cocalico
Others
Senior Community No
Tax ID 140-02168-0-0000
Ownership Fee Simple
SqFt Source Assessor
Acceptable Financing Cash, Conventional
Listing Terms Cash, Conventional
Financing Cash,Conventional
Special Listing Condition Auction
Read Less Info
Want to know what your home might be worth? Contact us for a FREE valuation!

Our team is ready to help you sell your home for the highest possible price ASAP

Bought with THOMAS STEWART • Cavalry Realty LLC
GET MORE INFORMATION






