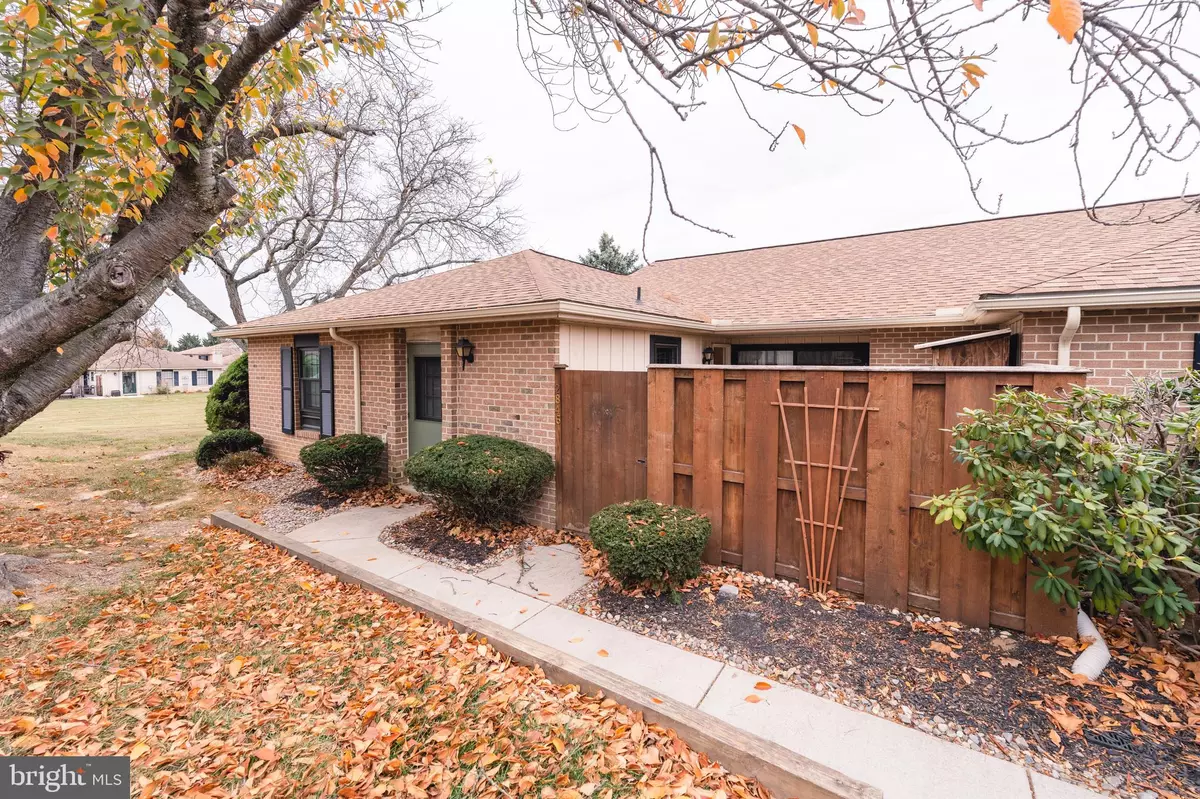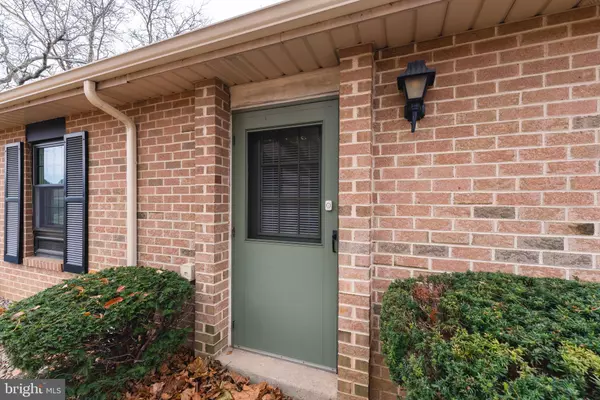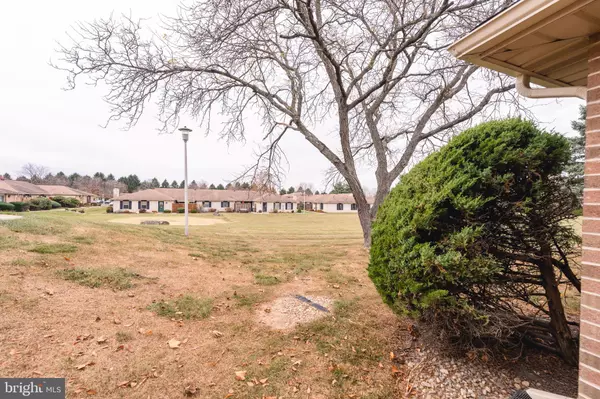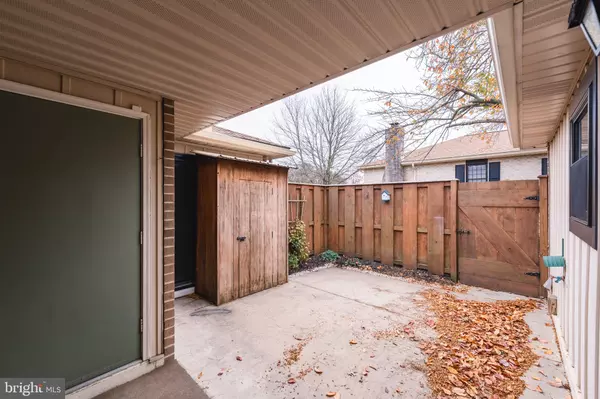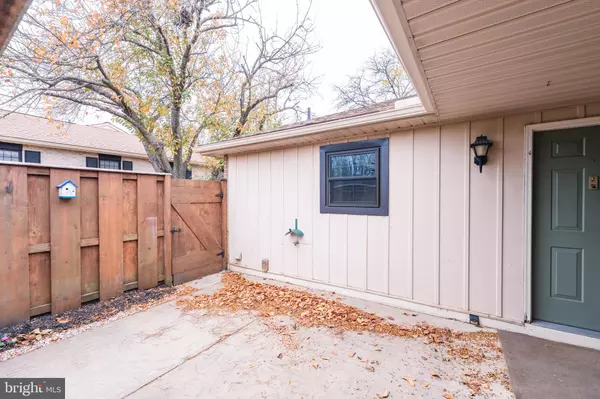$275,500
$264,900
4.0%For more information regarding the value of a property, please contact us for a free consultation.
3 Beds
2 Baths
1,424 SqFt
SOLD DATE : 01/03/2025
Key Details
Sold Price $275,500
Property Type Condo
Sub Type Condo/Co-op
Listing Status Sold
Purchase Type For Sale
Square Footage 1,424 sqft
Price per Sqft $193
Subdivision Fairways At Brooksid
MLS Listing ID PALH2010540
Sold Date 01/03/25
Style Ranch/Rambler
Bedrooms 3
Full Baths 2
Condo Fees $295/mo
HOA Y/N N
Abv Grd Liv Area 1,424
Originating Board BRIGHT
Year Built 1979
Annual Tax Amount $3,949
Tax Year 2022
Lot Dimensions 0.00 x 0.00
Property Description
Well maintained 3 Bedroom 2 full Bath ranch style condo located in the Fairways at Brookside. Privately located in the rear of cul-de-sac. Spacious rooms throughout. Eat in kitchen w/ new countertops, living room w/ sliding glass doors to access to private fenced courtyard. Master bedroom w/ walk in closet & full bath with access to courtyard. Laundry/mud room off kitchen. Outside courtyard has utility shed for storage. Heat pump new 2018 / Windows replaced except for sliding glass doors 2019 / Roof replaced 2022 by association. Enjoy maintenance-free living with HOA amenities which include swimming pool, tennis courts, clubhouse, lawn care, snow removal, trash and outside maintenance.
Location
State PA
County Lehigh
Area Lower Macungie Twp (12311)
Zoning U
Rooms
Other Rooms Living Room, Bedroom 2, Kitchen, Bedroom 1, Laundry, Bathroom 1, Bathroom 2, Bathroom 3
Main Level Bedrooms 3
Interior
Interior Features Kitchen - Eat-In, Walk-in Closet(s)
Hot Water Electric
Heating Heat Pump(s)
Cooling Central A/C
Flooring Carpet, Tile/Brick, Vinyl
Equipment Dishwasher, Dryer - Electric, Oven/Range - Electric, Refrigerator, Washer
Fireplace N
Appliance Dishwasher, Dryer - Electric, Oven/Range - Electric, Refrigerator, Washer
Heat Source Electric
Exterior
Garage Spaces 1.0
Amenities Available Club House, Swimming Pool, Tennis Courts
Water Access N
Accessibility 2+ Access Exits
Total Parking Spaces 1
Garage N
Building
Story 1
Sewer Public Sewer
Water Public
Architectural Style Ranch/Rambler
Level or Stories 1
Additional Building Above Grade, Below Grade
New Construction N
Schools
School District East Penn
Others
Pets Allowed N
HOA Fee Include Common Area Maintenance,Lawn Maintenance,Pool(s),Snow Removal,Trash
Senior Community No
Tax ID 547483061091-00057
Ownership Condominium
Acceptable Financing Cash, Conventional
Listing Terms Cash, Conventional
Financing Cash,Conventional
Special Listing Condition Standard
Read Less Info
Want to know what your home might be worth? Contact us for a FREE valuation!

Our team is ready to help you sell your home for the highest possible price ASAP

Bought with Andrew J Dilg • RE/MAX Real Estate-Allentown
43777 Central Station Dr, Suite 390, Ashburn, VA, 20147, United States
GET MORE INFORMATION

