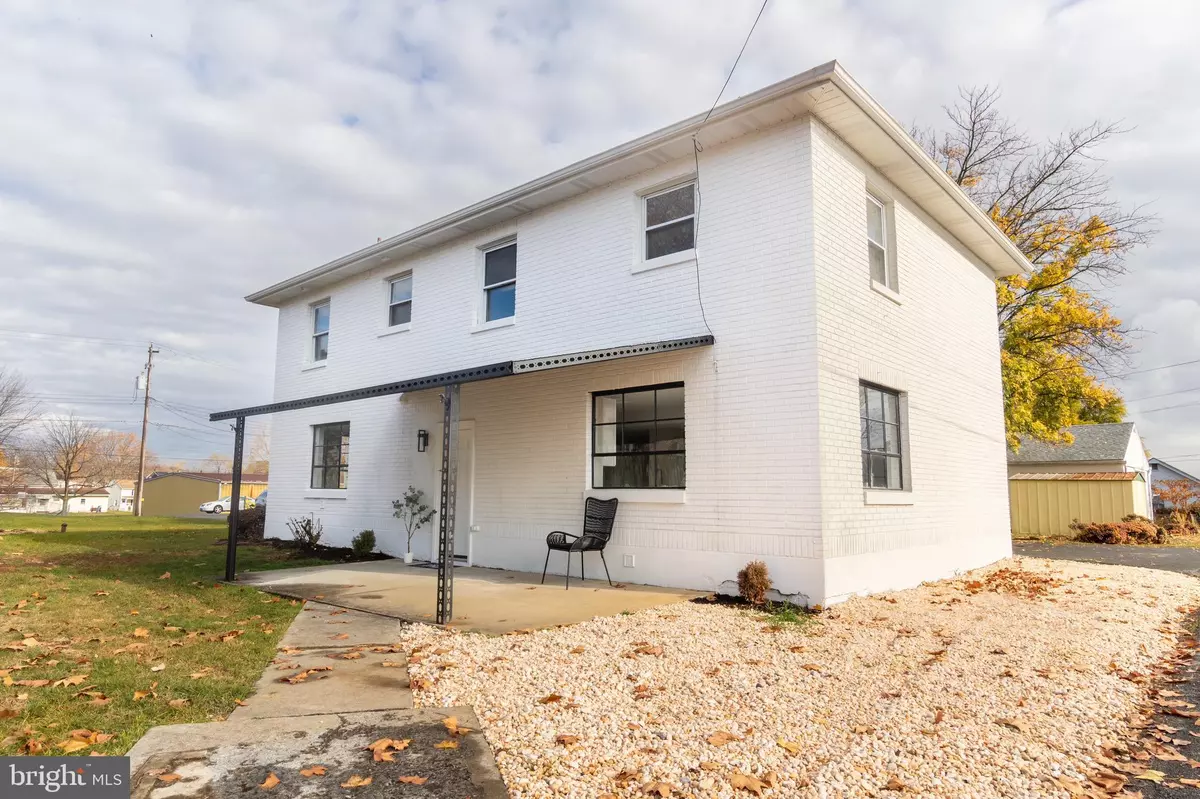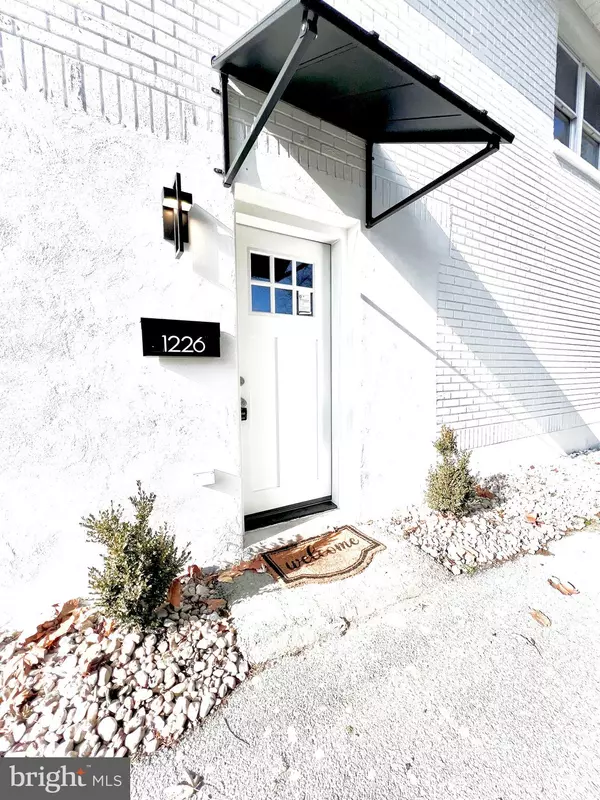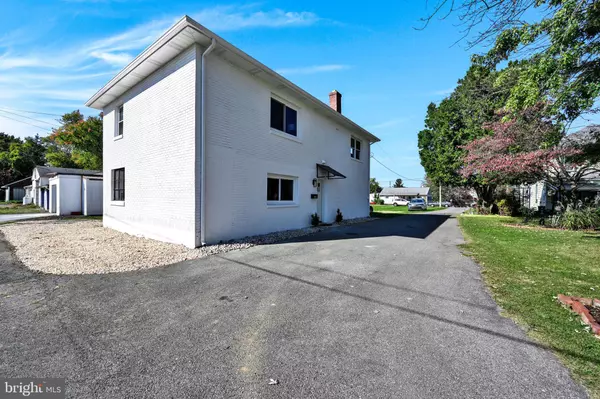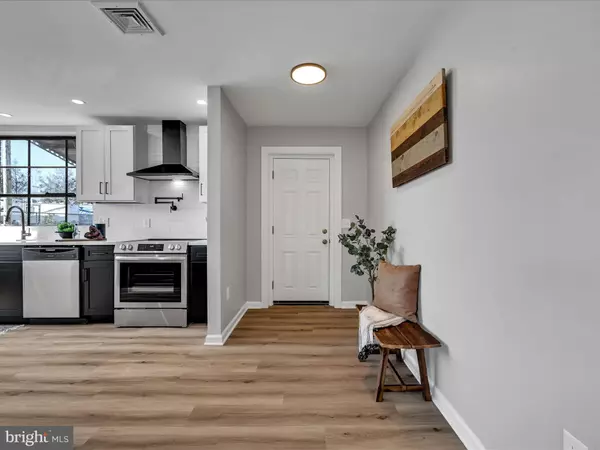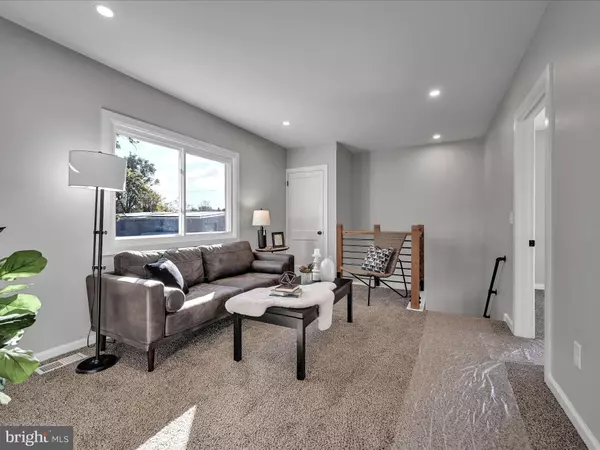$290,000
$299,995
3.3%For more information regarding the value of a property, please contact us for a free consultation.
4 Beds
3 Baths
1,920 SqFt
SOLD DATE : 12/30/2024
Key Details
Sold Price $290,000
Property Type Single Family Home
Sub Type Detached
Listing Status Sold
Purchase Type For Sale
Square Footage 1,920 sqft
Price per Sqft $151
Subdivision South Lebanon Township
MLS Listing ID PALN2017262
Sold Date 12/30/24
Style Traditional
Bedrooms 4
Full Baths 2
Half Baths 1
HOA Y/N N
Abv Grd Liv Area 1,920
Originating Board BRIGHT
Year Built 1930
Annual Tax Amount $2,338
Tax Year 2024
Lot Size 8,712 Sqft
Acres 0.2
Property Description
Welcome to 1226 E Chestnut Street, a beautifully renovated home that seamlessly blends modern style with quality craftsmanship. The inviting exterior features a fresh white wash paint, complemented by thoughtfully designed landscaping and charming river rocks that enhance the curb appeal. Step inside to discover a open floor-plan layout that includes one spacious bedroom and a convenient half bathroom on the first floor, perfect for either a bedroom or home office. Venture upstairs to find three additional bedrooms and two full bathrooms, offering plenty of space for family or guests. At the heart of this home is the stunning kitchen, showcasing exquisite two-tone cabinetry and a functional island, making it a delightful space for cooking and entertaining. This property exemplifies quality and attention to detail throughout, making it a must-see for anyone looking for a modern and stylish living experience. Don't miss the opportunity to make this beautifully updated home yours! Schedule a showing today!
Location
State PA
County Lebanon
Area South Lebanon Twp (13230)
Zoning RESIDENTIAL
Rooms
Main Level Bedrooms 1
Interior
Hot Water Electric
Heating Heat Pump(s), Forced Air
Cooling Central A/C
Fireplace N
Heat Source Electric
Exterior
Garage Spaces 2.0
Water Access N
Accessibility None
Total Parking Spaces 2
Garage N
Building
Story 2
Foundation Permanent
Sewer Public Sewer
Water Public
Architectural Style Traditional
Level or Stories 2
Additional Building Above Grade, Below Grade
New Construction N
Schools
School District Cornwall-Lebanon
Others
Senior Community No
Tax ID 30-2348032-371211-0000
Ownership Fee Simple
SqFt Source Assessor
Acceptable Financing Cash, Conventional, FHA, VA
Listing Terms Cash, Conventional, FHA, VA
Financing Cash,Conventional,FHA,VA
Special Listing Condition Standard
Read Less Info
Want to know what your home might be worth? Contact us for a FREE valuation!

Our team is ready to help you sell your home for the highest possible price ASAP

Bought with Jason N. Bange • Iron Valley Real Estate of Lancaster
43777 Central Station Dr, Suite 390, Ashburn, VA, 20147, United States
GET MORE INFORMATION

