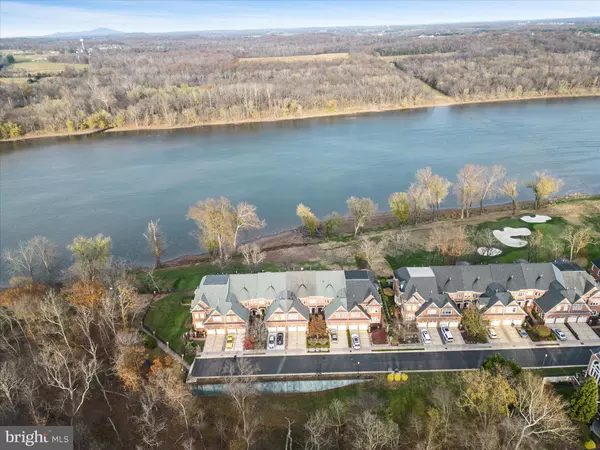$1,355,000
$1,450,000
6.6%For more information regarding the value of a property, please contact us for a free consultation.
4 Beds
5 Baths
4,204 SqFt
SOLD DATE : 01/08/2025
Key Details
Sold Price $1,355,000
Property Type Townhouse
Sub Type Interior Row/Townhouse
Listing Status Sold
Purchase Type For Sale
Square Footage 4,204 sqft
Price per Sqft $322
Subdivision River Creek
MLS Listing ID VALO2083926
Sold Date 01/08/25
Style Colonial
Bedrooms 4
Full Baths 4
Half Baths 1
HOA Fees $239/mo
HOA Y/N Y
Abv Grd Liv Area 3,104
Originating Board BRIGHT
Year Built 2007
Annual Tax Amount $10,924
Tax Year 2024
Lot Size 3,920 Sqft
Acres 0.09
Property Description
Welcome to this luxury all brick 4-level townhome offering breathtaking views of the Potomac River and the 17th hole of the River Creek Golf Course. This exceptional home boasts multiple balconies, an infinity deck, and a private patio, creating the perfect private and quiet oasis for outdoor living and entertaining. Coming through the front door you can see the Potomac River thru the family room windows. Beautiful hardwood floors flow through the main and upper levels, adding warmth and elegance. 2-story family room with gas fireplace and river views. Gourmet kitchen with granite countertops, island, and breakfast bar, GE Profile stainless steel appliances. The main level features a cozy breakfast area, a formal dining room, and a dramatic curved staircase leading to the primary suite retreat on next level. This spacious suite includes a sitting room, two custom walk-in closets, and a Juliet balcony with unrivaled views. The luxury en-suite bath offers dual vanities, a soaking tub, and a separate shower for a spa-like experience. The third level includes two additional bedrooms, a full bath, and another balcony overlooking the golf course and river. The entertainment-focused lower level features a large bar area and a home theater with a movie screen and projector—perfect for hosting guests. Located in the sought-after River Creek community, this home provides access to exceptional amenities, including golf, tennis, a clubhouse, and walking trails. Don't miss this rare opportunity to enjoy resort-style living with stunning natural vistas. Schedule your private tour today!
Location
State VA
County Loudoun
Zoning PDH3
Rooms
Other Rooms Dining Room, Primary Bedroom, Sitting Room, Bedroom 2, Bedroom 3, Bedroom 4, Bedroom 5, Kitchen, Game Room, Family Room, Den, Foyer, Breakfast Room, 2nd Stry Fam Rm, Office
Basement Fully Finished, Sump Pump
Interior
Interior Features Bathroom - Soaking Tub, Bathroom - Walk-In Shower, Breakfast Area, Carpet, Ceiling Fan(s), Chair Railings, Crown Moldings, Dining Area, Family Room Off Kitchen, Kitchen - Island, Kitchen - Table Space, Recessed Lighting, Walk-in Closet(s), Wet/Dry Bar, Window Treatments, Wood Floors
Hot Water Natural Gas
Heating Heat Pump(s), Zoned
Cooling Central A/C, Heat Pump(s), Ceiling Fan(s), Zoned
Flooring Hardwood, Carpet, Ceramic Tile
Fireplaces Number 1
Fireplaces Type Gas/Propane, Mantel(s)
Equipment Built-In Microwave, Built-In Range, Cooktop, Dishwasher, Disposal, Dryer, Icemaker, Oven - Double, Range Hood, Refrigerator, Stainless Steel Appliances, Washer
Fireplace Y
Window Features Double Pane
Appliance Built-In Microwave, Built-In Range, Cooktop, Dishwasher, Disposal, Dryer, Icemaker, Oven - Double, Range Hood, Refrigerator, Stainless Steel Appliances, Washer
Heat Source Natural Gas, Electric
Laundry Upper Floor
Exterior
Parking Features Garage Door Opener
Garage Spaces 4.0
Amenities Available Bar/Lounge, Basketball Courts, Bike Trail, Boat Dock/Slip, Club House, Common Grounds, Community Center, Exercise Room, Fitness Center, Gated Community, Golf Club, Golf Course, Golf Course Membership Available, Jog/Walk Path, Pier/Dock, Pool - Outdoor, Recreational Center, Tennis Courts, Tot Lots/Playground, Volleyball Courts, Water/Lake Privileges
Water Access N
View Golf Course, River, Scenic Vista
Roof Type Architectural Shingle
Accessibility None
Attached Garage 2
Total Parking Spaces 4
Garage Y
Building
Lot Description Backs - Open Common Area, Cul-de-sac, Landscaping
Story 4
Foundation Concrete Perimeter
Sewer Public Sewer
Water Public
Architectural Style Colonial
Level or Stories 4
Additional Building Above Grade, Below Grade
Structure Type 9'+ Ceilings,2 Story Ceilings,Vaulted Ceilings
New Construction N
Schools
School District Loudoun County Public Schools
Others
HOA Fee Include Common Area Maintenance,Management,Pier/Dock Maintenance,Pool(s),Road Maintenance,Security Gate,Snow Removal,Trash
Senior Community No
Tax ID 079260901000
Ownership Fee Simple
SqFt Source Assessor
Security Features Electric Alarm,Security Gate,Security System
Acceptable Financing Cash, Conventional, FHA, VA
Listing Terms Cash, Conventional, FHA, VA
Financing Cash,Conventional,FHA,VA
Special Listing Condition Standard
Read Less Info
Want to know what your home might be worth? Contact us for a FREE valuation!

Our team is ready to help you sell your home for the highest possible price ASAP

Bought with Gregory A Wells • Keller Williams Realty
43777 Central Station Dr, Suite 390, Ashburn, VA, 20147, United States
GET MORE INFORMATION






