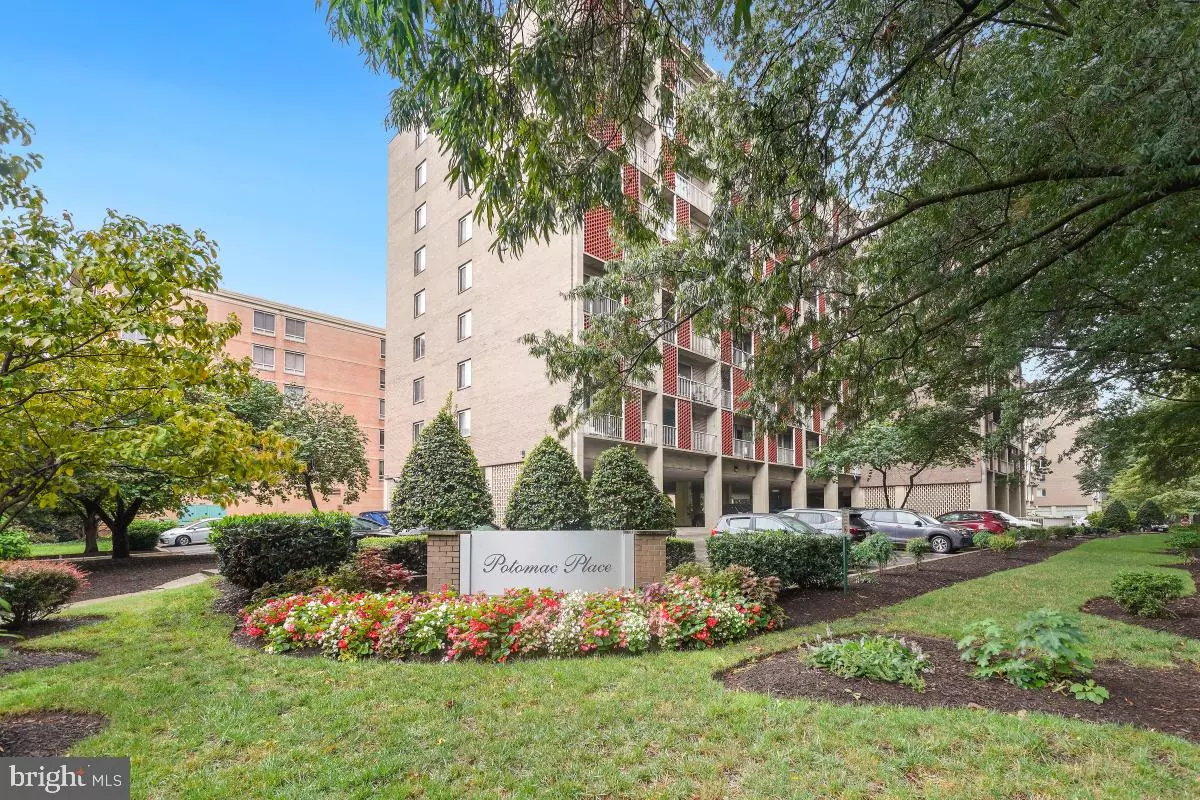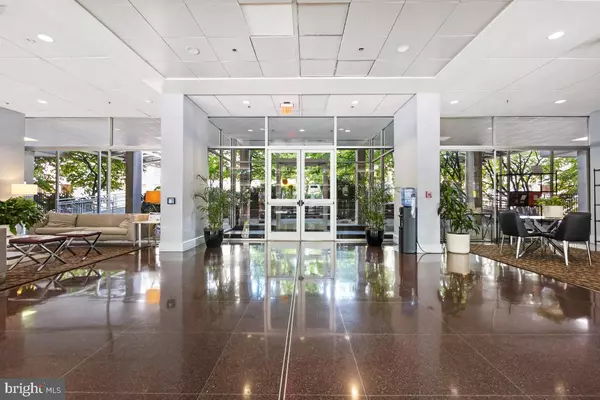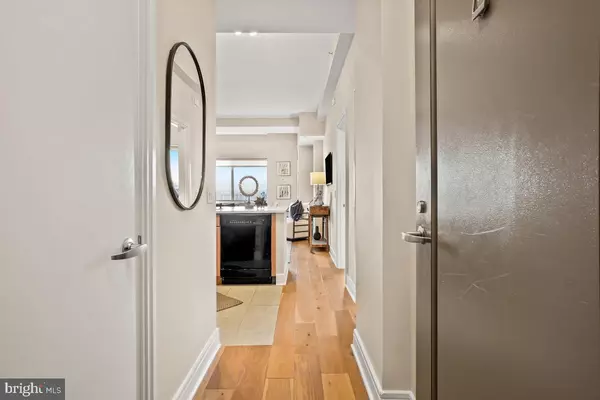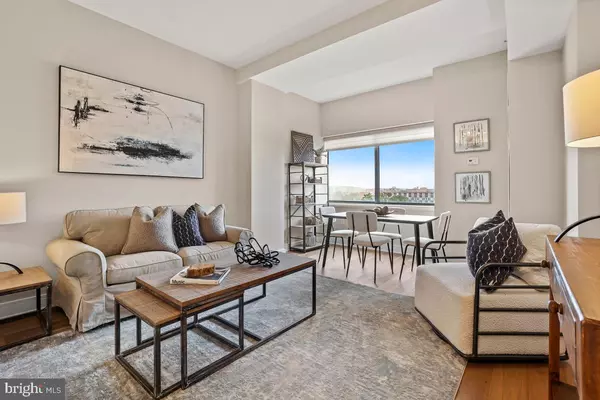$309,000
$303,500
1.8%For more information regarding the value of a property, please contact us for a free consultation.
1 Bed
1 Bath
618 SqFt
SOLD DATE : 01/10/2025
Key Details
Sold Price $309,000
Property Type Condo
Sub Type Condo/Co-op
Listing Status Sold
Purchase Type For Sale
Square Footage 618 sqft
Price per Sqft $500
Subdivision Rla (Sw)
MLS Listing ID DCDC2157562
Sold Date 01/10/25
Style Contemporary
Bedrooms 1
Full Baths 1
Condo Fees $658/mo
HOA Y/N N
Abv Grd Liv Area 618
Originating Board BRIGHT
Year Built 1959
Annual Tax Amount $3,131
Tax Year 2023
Property Sub-Type Condo/Co-op
Property Description
Captivating - Pretty - Welcoming. Top floor unit with extra high ceilings and views of the Capitol! BEAUTIFUL NEW wood floors throughout ($14,000) - high quality and tasteful! Open, airy, modern. New white quartz countertop in the open kitchen - breakfast bar and loads of cooking and prep space. Freshly painted, fresh everything. Huge windows, sunny and bright throughout! Renovated kitchen, bathroom, extra built-ins in closets for extra storage. One block from Metro and within a few blocks of THREE Metro stops! Wonderful amenities in building include a 24 hour front desk concierge, swimming pool, state-of-the-art fitness center, business center, party room. secure bike storage, a lounge, dry cleaning/wash and fold service. HVAC only 3 years old! WALKABILITY to Whole Foods, Harris Teeter, amazing restaurants, Nationals Park, Arena Stage and all that the Waterfront has to offer!
Location
State DC
County Washington
Zoning R
Rooms
Main Level Bedrooms 1
Interior
Hot Water Electric
Heating Forced Air, Heat Pump(s)
Cooling Central A/C, Heat Pump(s)
Equipment Built-In Microwave, Dishwasher, Disposal, Refrigerator, Stove
Fireplace N
Appliance Built-In Microwave, Dishwasher, Disposal, Refrigerator, Stove
Heat Source Electric
Exterior
Amenities Available Concierge, Elevator, Exercise Room, Fitness Center, Game Room, Laundry Facilities, Meeting Room, Party Room, Pool - Outdoor, Swimming Pool
Water Access N
Accessibility Elevator
Garage N
Building
Story 1
Unit Features Mid-Rise 5 - 8 Floors
Sewer Public Sewer
Water Public
Architectural Style Contemporary
Level or Stories 1
Additional Building Above Grade, Below Grade
New Construction N
Schools
School District District Of Columbia Public Schools
Others
Pets Allowed Y
HOA Fee Include Air Conditioning,Common Area Maintenance,Electricity,Ext Bldg Maint,Heat,Insurance,Lawn Maintenance,Management,Pool(s),Recreation Facility,Reserve Funds,Sewer,Snow Removal,Trash,Water
Senior Community No
Tax ID 0540//2819
Ownership Condominium
Special Listing Condition Standard
Pets Allowed Dogs OK, Cats OK
Read Less Info
Want to know what your home might be worth? Contact us for a FREE valuation!

Our team is ready to help you sell your home for the highest possible price ASAP

Bought with Katri I Hunter • Compass
GET MORE INFORMATION






