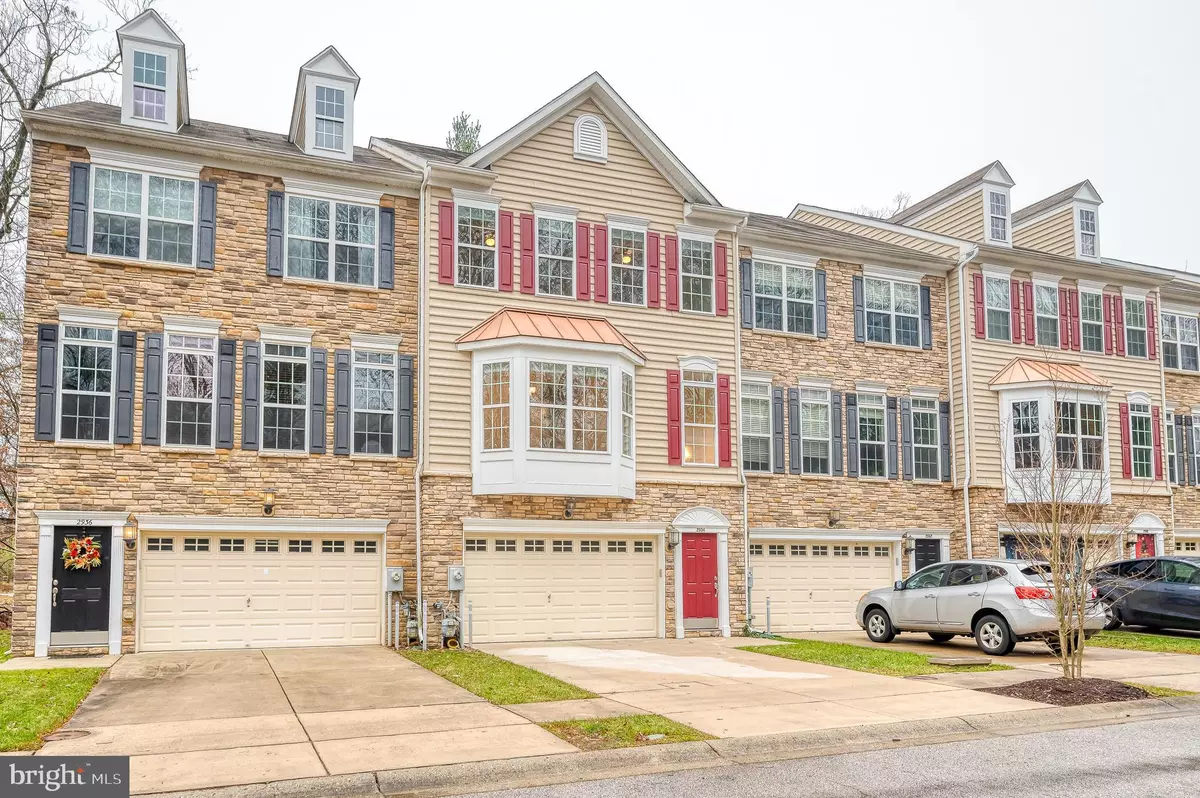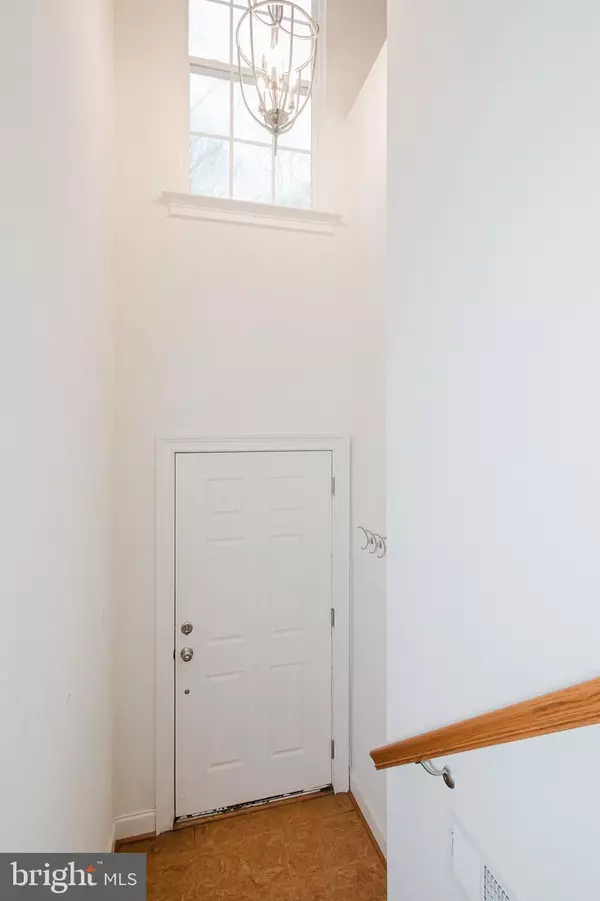$625,000
$620,000
0.8%For more information regarding the value of a property, please contact us for a free consultation.
4 Beds
4 Baths
2,660 SqFt
SOLD DATE : 01/24/2025
Key Details
Sold Price $625,000
Property Type Condo
Sub Type Condo/Co-op
Listing Status Sold
Purchase Type For Sale
Square Footage 2,660 sqft
Price per Sqft $234
Subdivision Wesleys Walk
MLS Listing ID MDHW2047250
Sold Date 01/24/25
Style Federal
Bedrooms 4
Full Baths 3
Half Baths 1
Condo Fees $235/mo
HOA Y/N N
Abv Grd Liv Area 2,660
Originating Board BRIGHT
Year Built 2009
Annual Tax Amount $6,976
Tax Year 2024
Property Description
This is the one you've been waiting for! Don't miss this stunning three-level luxury townhome in Ellicott City. With over 2,600 sq. ft. of living space, this home boasts: 4 spacious bedrooms, 3.5 beautifully designed baths, 9-foot ceilings on the first two levels, a large open kitchen with exterior vented range hood, breakfast area, entertaining area, and dining space, a main-level recreation room with additional bedroom and full bath, two-car garage with 50 amp electric vehicle plug, storage room with 20 amp electric plug, driveway parking, a generous primary bedroom with an en-suite bath, convenient upper-level laundry room, and two private spaces perfect for relaxation. Schedule your showing today and make this your dream home for the New Year!
Location
State MD
County Howard
Interior
Hot Water Natural Gas
Heating Forced Air
Cooling Central A/C, Ceiling Fan(s)
Fireplace N
Heat Source Natural Gas
Exterior
Parking Features Garage - Front Entry
Garage Spaces 2.0
Amenities Available None
Water Access N
Accessibility Other
Attached Garage 2
Total Parking Spaces 2
Garage Y
Building
Story 3
Foundation Slab
Sewer Public Sewer
Water Public
Architectural Style Federal
Level or Stories 3
Additional Building Above Grade, Below Grade
New Construction N
Schools
School District Howard County Public School System
Others
Pets Allowed Y
HOA Fee Include Other
Senior Community No
Tax ID 1402431963
Ownership Condominium
Special Listing Condition Standard
Pets Allowed Number Limit
Read Less Info
Want to know what your home might be worth? Contact us for a FREE valuation!

Our team is ready to help you sell your home for the highest possible price ASAP

Bought with David K Choi • S & S Realty & Investment, LLC
43777 Central Station Dr, Suite 390, Ashburn, VA, 20147, United States
GET MORE INFORMATION






