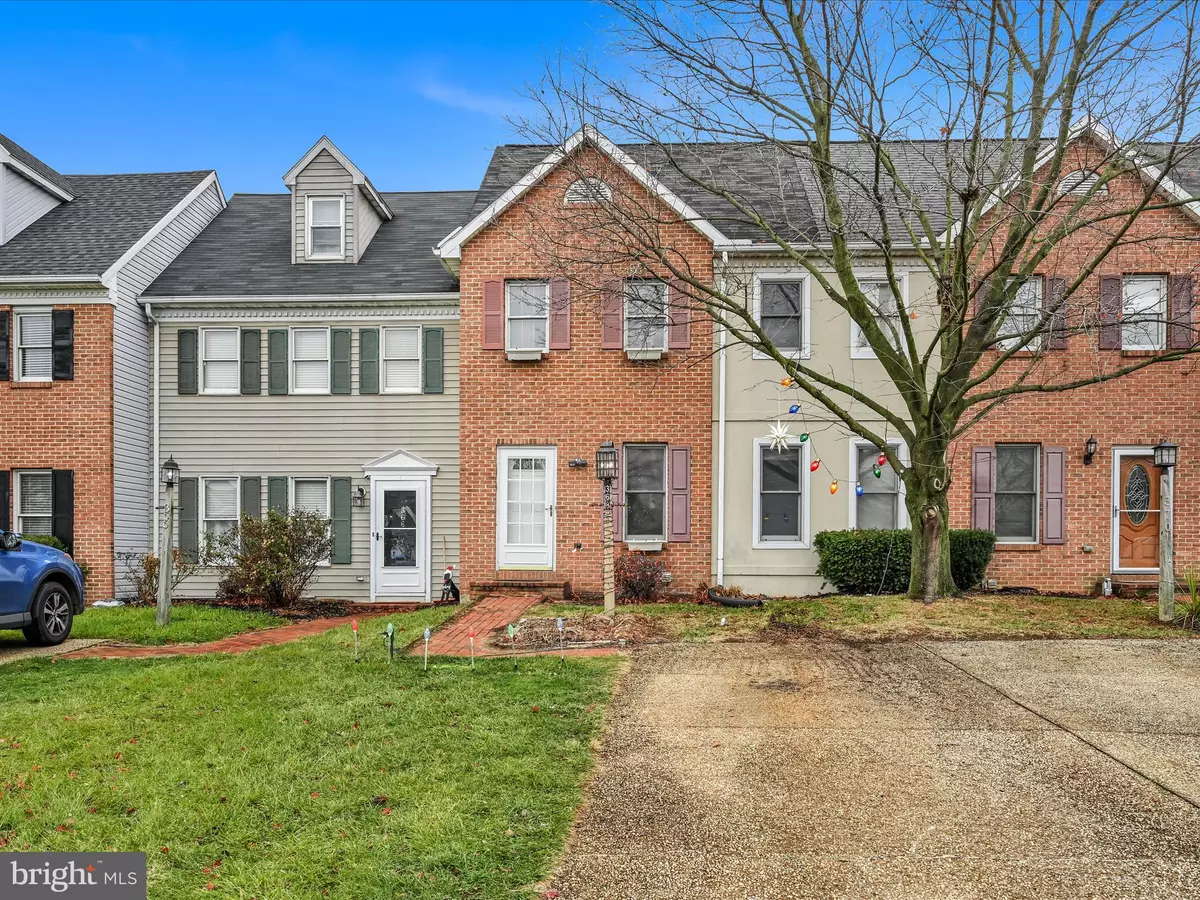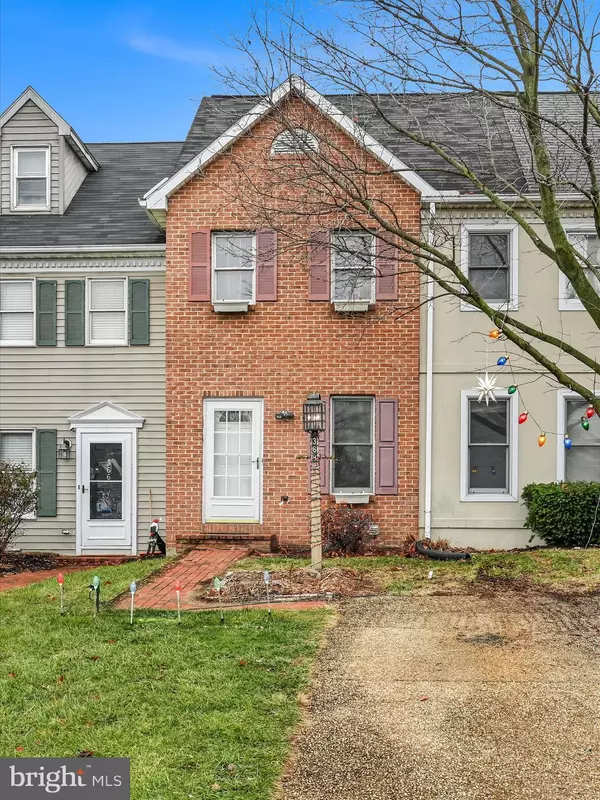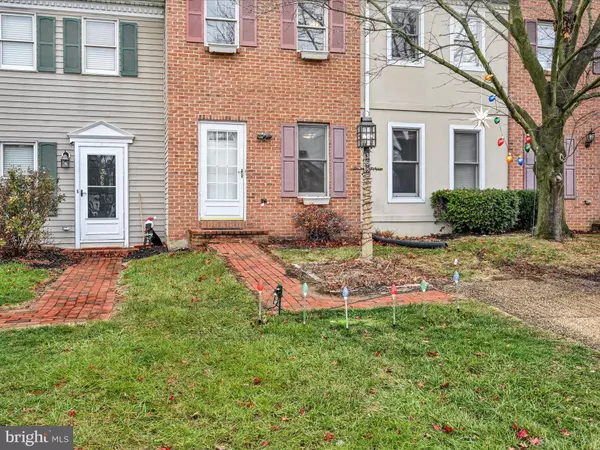$230,000
$219,900
4.6%For more information regarding the value of a property, please contact us for a free consultation.
2 Beds
2 Baths
1,500 SqFt
SOLD DATE : 01/27/2025
Key Details
Sold Price $230,000
Property Type Townhouse
Sub Type Interior Row/Townhouse
Listing Status Sold
Purchase Type For Sale
Square Footage 1,500 sqft
Price per Sqft $153
Subdivision Quail Ridge
MLS Listing ID PALA2061764
Sold Date 01/27/25
Style Traditional
Bedrooms 2
Full Baths 1
Half Baths 1
HOA Y/N N
Abv Grd Liv Area 1,000
Originating Board BRIGHT
Year Built 1987
Available Date 2024-12-11
Annual Tax Amount $2,363
Tax Year 2024
Lot Size 2,614 Sqft
Acres 0.06
Property Sub-Type Interior Row/Townhouse
Property Description
Welcome to this inviting townhome in a highly desired Lititz community, offering convenient off-street parking. The classic brick façade welcomes you into a spacious living room, setting the tone for the comfortable living space. The modern eat-in kitchen, featuring sleek granite countertops, newer appliances, and a handy pantry, is perfect for casual dining. A convenient half bath is also located on the main floor for guests. Upstairs, you'll find two generously sized bedrooms, each with ample closet space, and a full bath. The unfinished room on the third floor offers the flexibility to be converted into a third bedroom or a home office. The partially finished basement, complete with a custom bar, is ready to be transformed into your personal retreat. The possibilities are endless! Step outside to a private, fenced backyard with a spacious deck, ideal for entertaining or relaxing. You'll also find a built-in shed and an additional shed for storing outdoor equipment. Conveniently located close to everything Lititz has to offer; this affordable townhome is a rare find. Don't miss out on this fantastic opportunity!
Location
State PA
County Lancaster
Area Warwick Twp (10560)
Zoning 100
Rooms
Basement Full, Partially Finished
Interior
Interior Features Attic, Bathroom - Tub Shower, Carpet, Ceiling Fan(s), Combination Kitchen/Dining, Dining Area, Family Room Off Kitchen, Kitchen - Eat-In, Kitchen - Table Space, Pantry, Upgraded Countertops, Window Treatments
Hot Water Electric
Heating Baseboard - Electric
Cooling Ceiling Fan(s), Ductless/Mini-Split
Flooring Carpet, Laminate Plank, Vinyl
Equipment Dishwasher, Dryer, Exhaust Fan, Oven/Range - Electric, Range Hood, Refrigerator, Washer, Water Heater
Fireplace N
Window Features Insulated
Appliance Dishwasher, Dryer, Exhaust Fan, Oven/Range - Electric, Range Hood, Refrigerator, Washer, Water Heater
Heat Source Electric
Laundry Basement
Exterior
Garage Spaces 2.0
Fence Board
Water Access N
Roof Type Shingle
Street Surface Paved
Accessibility None
Road Frontage Boro/Township
Total Parking Spaces 2
Garage N
Building
Lot Description Front Yard, Level, Rear Yard
Story 2
Foundation Block
Sewer Public Sewer
Water Public
Architectural Style Traditional
Level or Stories 2
Additional Building Above Grade, Below Grade
Structure Type Dry Wall
New Construction N
Schools
School District Warwick
Others
Senior Community No
Tax ID 600-33574-0-0000
Ownership Fee Simple
SqFt Source Assessor
Acceptable Financing Contract, Conventional, FHA, VA
Listing Terms Contract, Conventional, FHA, VA
Financing Contract,Conventional,FHA,VA
Special Listing Condition Standard
Read Less Info
Want to know what your home might be worth? Contact us for a FREE valuation!

Our team is ready to help you sell your home for the highest possible price ASAP

Bought with Kimberly L Sutter Eckels • Keller Williams Elite
GET MORE INFORMATION






