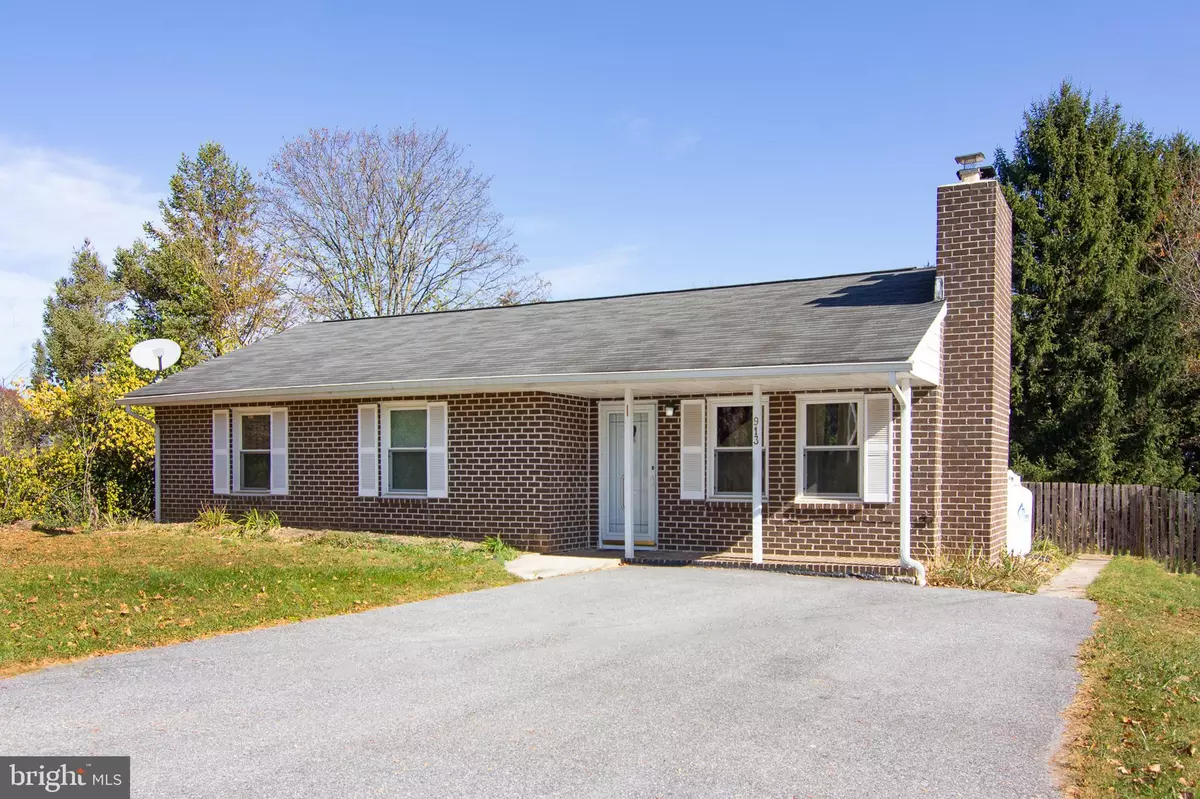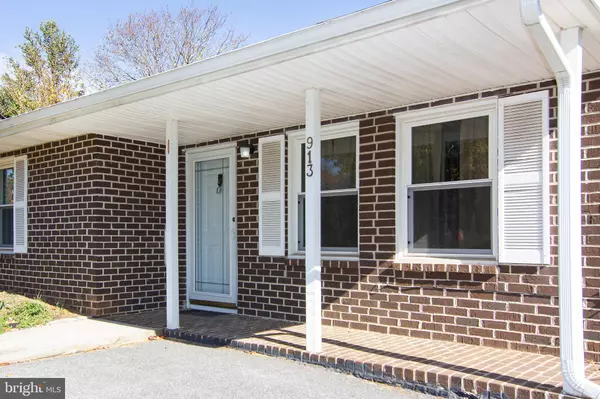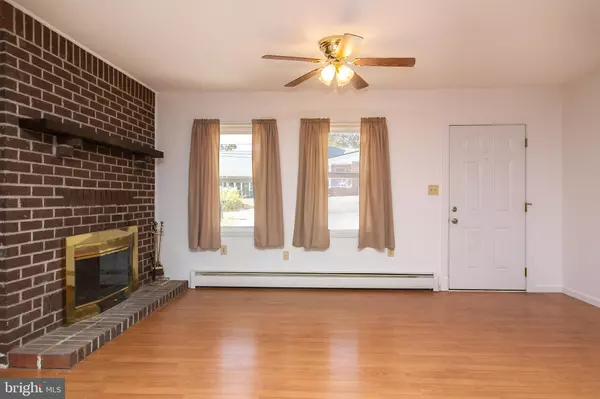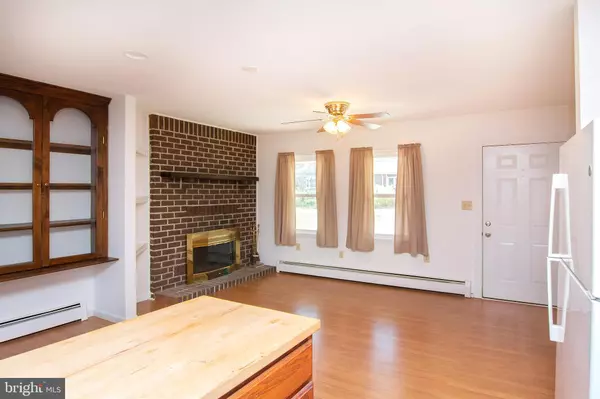$339,900
$339,900
For more information regarding the value of a property, please contact us for a free consultation.
2 Beds
3 Baths
1,076 SqFt
SOLD DATE : 01/30/2025
Key Details
Sold Price $339,900
Property Type Single Family Home
Sub Type Detached
Listing Status Sold
Purchase Type For Sale
Square Footage 1,076 sqft
Price per Sqft $315
Subdivision Hampstead
MLS Listing ID MDCR2023732
Sold Date 01/30/25
Style Ranch/Rambler
Bedrooms 2
Full Baths 1
Half Baths 2
HOA Y/N N
Abv Grd Liv Area 1,076
Originating Board BRIGHT
Year Built 1978
Annual Tax Amount $2,458
Tax Year 2024
Lot Size 10,409 Sqft
Acres 0.24
Property Sub-Type Detached
Property Description
Wonderful cozy home with a lot of charm. The open living room space with a brick wood burning fireplace, combined with kitchen, creates a warm and inviting atmosphere. Theres a deck off the kitchen and a fully fenced backyard that would be perfect for outdoor entertaining. Large shed is great for additional storage. Originally built as a three-bedroom house. Redesigned as a two-bedroom house. It could easily get converted back to a three bedroom. The basement is ready for your choice of flooring to customize your space further. It's a great home, especially at the end of a quiet cul-de-sac. Close to shopping and restaurants.
Location
State MD
County Carroll
Zoning R-100
Rooms
Other Rooms Living Room, Primary Bedroom, Kitchen, Basement, Bathroom 2, Attic, Full Bath, Half Bath
Basement Connecting Stairway, Poured Concrete, Partially Finished, Drainage System
Main Level Bedrooms 2
Interior
Interior Features Attic, Bar, Breakfast Area, Cedar Closet(s), Ceiling Fan(s), Combination Kitchen/Living, Entry Level Bedroom, Walk-in Closet(s)
Hot Water Propane
Heating Hot Water, Baseboard - Electric, Other
Cooling None
Flooring Laminated
Fireplaces Number 1
Fireplaces Type Brick
Equipment Built-In Microwave, Dishwasher, Washer, Stove, Refrigerator, Oven/Range - Electric
Fireplace Y
Appliance Built-In Microwave, Dishwasher, Washer, Stove, Refrigerator, Oven/Range - Electric
Heat Source Propane - Leased, Wood
Laundry Basement
Exterior
Exterior Feature Deck(s)
Garage Spaces 4.0
Fence Chain Link, Rear, Wood
Utilities Available Propane, Cable TV Available
Water Access N
View Trees/Woods
Roof Type Unknown
Accessibility None
Porch Deck(s)
Total Parking Spaces 4
Garage N
Building
Lot Description Cul-de-sac, No Thru Street, Rear Yard, Open, Level
Story 1
Foundation Brick/Mortar
Sewer Public Sewer
Water Public
Architectural Style Ranch/Rambler
Level or Stories 1
Additional Building Above Grade, Below Grade
New Construction N
Schools
Elementary Schools Spring Garden
Middle Schools Shiloh
High Schools Manchester Valley
School District Carroll County Public Schools
Others
Senior Community No
Tax ID 0708024537
Ownership Fee Simple
SqFt Source Assessor
Acceptable Financing Cash, Conventional, FHA, VA
Listing Terms Cash, Conventional, FHA, VA
Financing Cash,Conventional,FHA,VA
Special Listing Condition Standard
Read Less Info
Want to know what your home might be worth? Contact us for a FREE valuation!

Our team is ready to help you sell your home for the highest possible price ASAP

Bought with Joanie Hynes • EXP Realty, LLC
GET MORE INFORMATION






