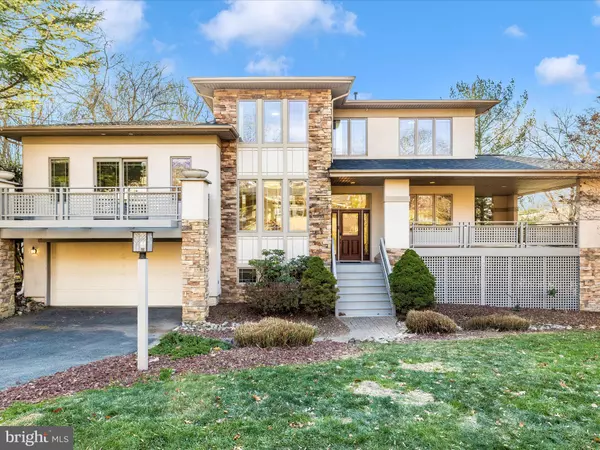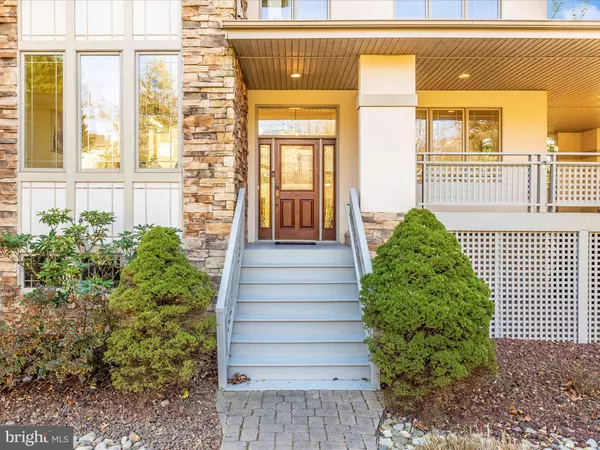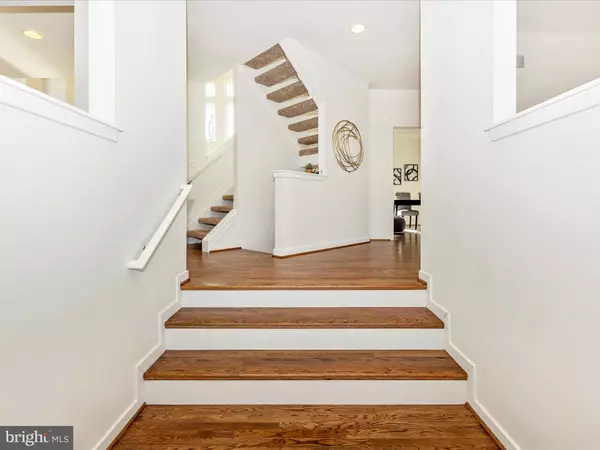$755,000
$745,000
1.3%For more information regarding the value of a property, please contact us for a free consultation.
4 Beds
4 Baths
2,932 SqFt
SOLD DATE : 01/30/2025
Key Details
Sold Price $755,000
Property Type Single Family Home
Sub Type Detached
Listing Status Sold
Purchase Type For Sale
Square Footage 2,932 sqft
Price per Sqft $257
Subdivision Woodridge
MLS Listing ID MDFR2056824
Sold Date 01/30/25
Style Contemporary,Transitional
Bedrooms 4
Full Baths 3
Half Baths 1
HOA Fees $197/mo
HOA Y/N Y
Abv Grd Liv Area 2,932
Originating Board BRIGHT
Year Built 2001
Annual Tax Amount $7,055
Tax Year 2024
Lot Size 10,486 Sqft
Acres 0.24
Property Description
Start the New Year off right by stepping into this Frank Lloyd Wright inspired masterpiece. This home is the perfect blend of timeless design and unique architecture to help you make every day feel like a fresh start to 2025-and you don't need a gym membership! Set on a scenic corner lot, the expansive covered and wrap around decks will make you the hostess with the most-tess....Inside, the homes soaring ceilings and over 55 windows (yeah I said 55) create a bright and energizing atmosphere. The gas fireplace, new hardwood floors and bright white paint add to the allure. Your neighbors will be envious of how cool this home really is. All new appliances, plush new carpet and new roof make your 2025 off to a great start!! Don't panic, the yard is small (hello no yard work) but the trails are right out your window. Walk to the dam and park within 5 minutes. Woodlake Place is more than a home, it's an opportunity to own one of the very few custom homes in all of Lake Linganore. Turn 2025 into your best year yet. You deserve it. Oakdale HS and bus stop right out your window. Lazy children will be grateful. GO Bears!!
Location
State MD
County Frederick
Zoning RESIDENTIAL
Rooms
Basement Connecting Stairway, Daylight, Partial, Fully Finished, Heated, Improved, Outside Entrance
Main Level Bedrooms 1
Interior
Interior Features Carpet, Combination Kitchen/Dining, Dining Area, Entry Level Bedroom, Floor Plan - Open, Formal/Separate Dining Room, Kitchen - Island, Kitchen - Table Space, Skylight(s), Store/Office
Hot Water Natural Gas
Heating Forced Air
Cooling Central A/C, Heat Pump(s)
Flooring Hardwood, Tile/Brick
Fireplaces Number 1
Fireplaces Type Fireplace - Glass Doors
Fireplace Y
Window Features Skylights,Transom
Heat Source Natural Gas
Laundry Main Floor
Exterior
Exterior Feature Deck(s), Patio(s)
Parking Features Garage - Front Entry, Garage Door Opener
Garage Spaces 2.0
Amenities Available Basketball Courts, Beach, Common Grounds, Dog Park, Jog/Walk Path, Pier/Dock, Picnic Area, Pool - Outdoor, Tennis Courts, Swimming Pool, Tot Lots/Playground
Water Access N
View Trees/Woods
Roof Type Architectural Shingle
Accessibility None
Porch Deck(s), Patio(s)
Road Frontage HOA
Attached Garage 2
Total Parking Spaces 2
Garage Y
Building
Lot Description Corner
Story 2
Foundation Brick/Mortar
Sewer Public Septic
Water Public
Architectural Style Contemporary, Transitional
Level or Stories 2
Additional Building Above Grade
Structure Type 9'+ Ceilings,2 Story Ceilings,High
New Construction N
Schools
High Schools Oakdale
School District Frederick County Public Schools
Others
HOA Fee Include Management,Pool(s),Recreation Facility,Reserve Funds,Road Maintenance,Snow Removal,Trash
Senior Community No
Tax ID 1127518923
Ownership Fee Simple
SqFt Source Assessor
Security Features Smoke Detector
Acceptable Financing Cash, FHA, VA
Listing Terms Cash, FHA, VA
Financing Cash,FHA,VA
Special Listing Condition Standard
Read Less Info
Want to know what your home might be worth? Contact us for a FREE valuation!

Our team is ready to help you sell your home for the highest possible price ASAP

Bought with Jeffrey S Ganz • Coldwell Banker Realty
43777 Central Station Dr, Suite 390, Ashburn, VA, 20147, United States
GET MORE INFORMATION






