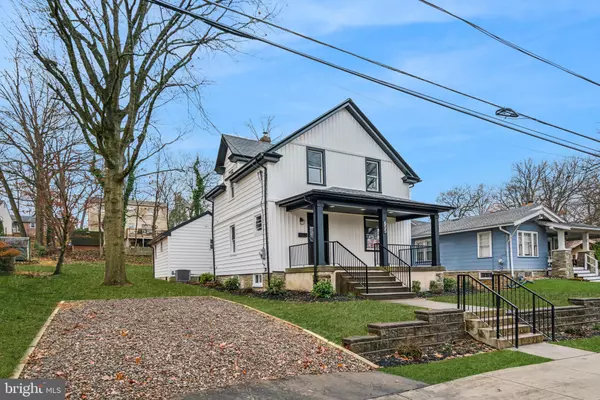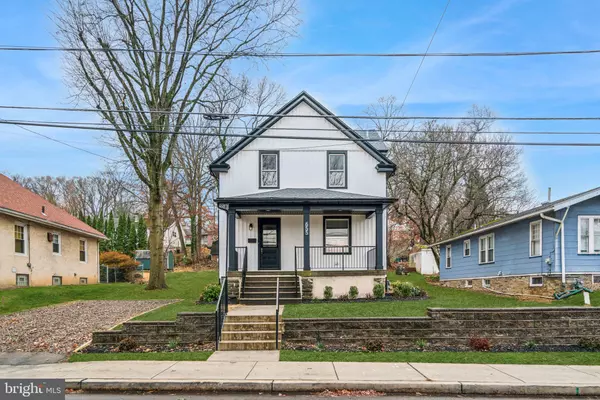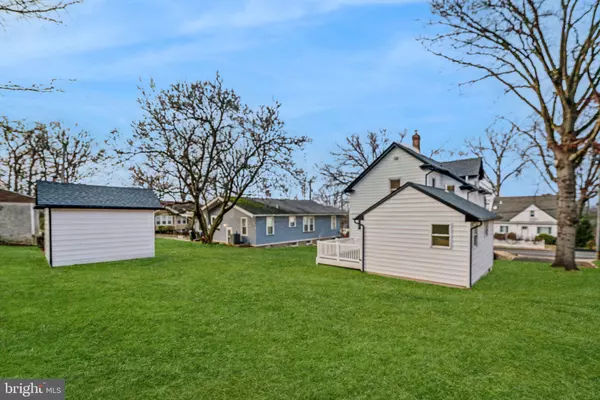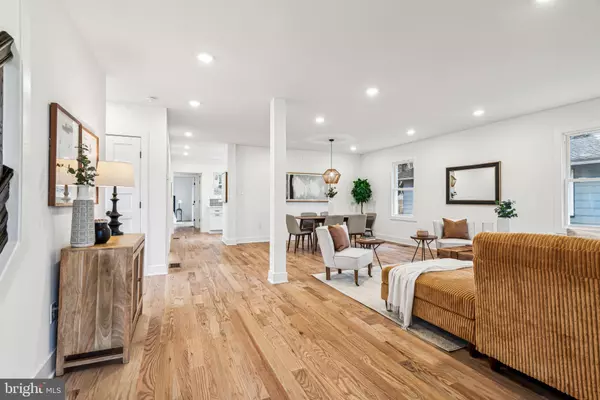$638,000
$650,000
1.8%For more information regarding the value of a property, please contact us for a free consultation.
4 Beds
4 Baths
2,010 SqFt
SOLD DATE : 01/31/2025
Key Details
Sold Price $638,000
Property Type Single Family Home
Sub Type Detached
Listing Status Sold
Purchase Type For Sale
Square Footage 2,010 sqft
Price per Sqft $317
Subdivision Edgehill
MLS Listing ID PAMC2125034
Sold Date 01/31/25
Style Other
Bedrooms 4
Full Baths 3
Half Baths 1
HOA Y/N N
Abv Grd Liv Area 2,010
Originating Board BRIGHT
Year Built 1930
Annual Tax Amount $7,184
Tax Year 2023
Lot Size 10,356 Sqft
Acres 0.24
Lot Dimensions 75.00 x 0.00
Property Description
Welcome home! Four bedroom, three and one half bath single home in the highly sought-after Glenside neighborhood. This home has been renovated from the bottom up. The first floor offers ample living space including living room, dining room, and kitchen as well as the home's half bath, laundry space and one bedroom with a private en suite. Deck and yard access from the first floor allows for outdoor entertaining. Rear shed offers additional storage space. The kitchen includes a custom tile backsplash, quartz countertops and stainless steel appliances. Basement access from the first floor allows for additional storage/workspace. On the second floor you will find the master suite complete with ample closet space and custom tile shower as well as the homes additional two bedrooms and full bath. Custom paint, unique design features, two high-efficiency heating/AC units providing year-round low energy costs, new deck and two driveways for ample off street parking are just a few of the upgrades.
Location
State PA
County Montgomery
Area Abington Twp (10630)
Zoning RESIDENTIAL
Rooms
Basement Full
Main Level Bedrooms 1
Interior
Hot Water Electric
Heating Forced Air
Cooling Central A/C
Fireplace N
Heat Source Natural Gas
Exterior
Garage Spaces 4.0
Water Access N
Accessibility None
Total Parking Spaces 4
Garage N
Building
Story 2
Foundation Other
Sewer Public Sewer
Water Public
Architectural Style Other
Level or Stories 2
Additional Building Above Grade, Below Grade
New Construction N
Schools
School District Abington
Others
Senior Community No
Tax ID 30-00-16204-002
Ownership Fee Simple
SqFt Source Assessor
Special Listing Condition Standard
Read Less Info
Want to know what your home might be worth? Contact us for a FREE valuation!

Our team is ready to help you sell your home for the highest possible price ASAP

Bought with Susan L Repka • RE/MAX Centre Realtors
43777 Central Station Dr, Suite 390, Ashburn, VA, 20147, United States
GET MORE INFORMATION






