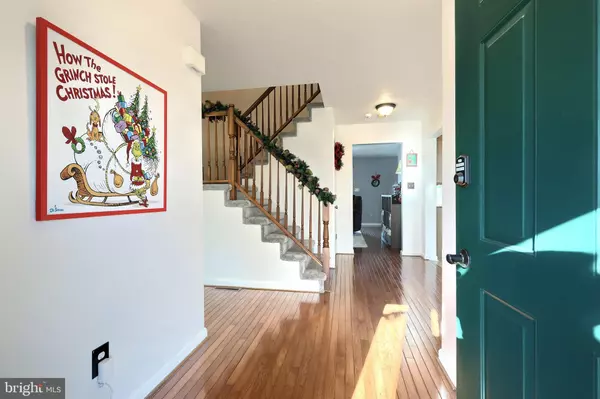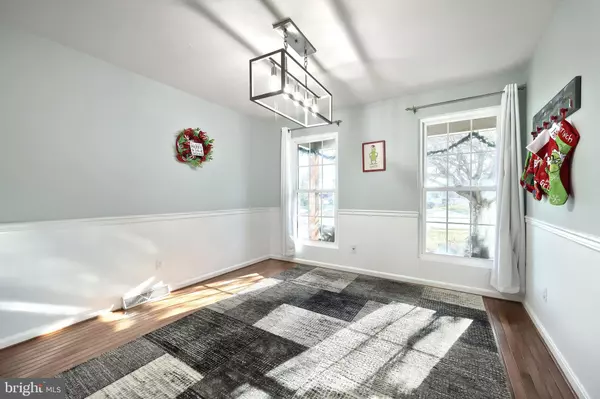$425,000
$425,000
For more information regarding the value of a property, please contact us for a free consultation.
3 Beds
4 Baths
2,818 SqFt
SOLD DATE : 01/31/2025
Key Details
Sold Price $425,000
Property Type Single Family Home
Sub Type Detached
Listing Status Sold
Purchase Type For Sale
Square Footage 2,818 sqft
Price per Sqft $150
Subdivision Poplar Springs
MLS Listing ID PAYK2074016
Sold Date 01/31/25
Style Colonial
Bedrooms 3
Full Baths 3
Half Baths 1
HOA Fees $10/ann
HOA Y/N Y
Abv Grd Liv Area 1,986
Originating Board BRIGHT
Year Built 1995
Annual Tax Amount $6,778
Tax Year 2024
Lot Size 0.560 Acres
Acres 0.56
Property Description
Gorgeous and immaculate single family home located in Poplar Springs Manor. Kitchen has all new appliances and touch-free faucet. All 4 of the baths have either been remodeled or refreshed. Large composite deck that leads to the above ground pool. For your convenience USB outlets were installed through most of the home. Beautiful wood wrapped columns on the front porch.
This one needs to be seen in person - schedule a tour today!
Location
State PA
County York
Area Stewartstown Boro (15286)
Zoning RES
Direction South
Rooms
Other Rooms Dining Room, Primary Bedroom, Sitting Room, Bedroom 2, Bedroom 3, Kitchen, Family Room, Den, Bathroom 1, Bathroom 2, Primary Bathroom, Additional Bedroom
Basement Full, Fully Finished, Walkout Level
Interior
Interior Features Bathroom - Stall Shower, Breakfast Area, Ceiling Fan(s), Dining Area, Family Room Off Kitchen, Kitchen - Island, Pantry, Primary Bath(s), Upgraded Countertops, Wood Floors
Hot Water Natural Gas
Heating Forced Air
Cooling Central A/C
Flooring Hardwood, Ceramic Tile, Carpet, Luxury Vinyl Plank
Equipment Dishwasher, Built-In Microwave, Refrigerator, Oven - Single, Dryer, Stove, Washer
Fireplace N
Window Features Insulated
Appliance Dishwasher, Built-In Microwave, Refrigerator, Oven - Single, Dryer, Stove, Washer
Heat Source Natural Gas
Laundry Basement
Exterior
Exterior Feature Porch(es), Deck(s), Patio(s)
Parking Features Garage Door Opener, Oversized
Garage Spaces 2.0
Fence Fully
Pool Above Ground
Water Access N
Roof Type Shingle,Asphalt
Accessibility None
Porch Porch(es), Deck(s), Patio(s)
Attached Garage 2
Total Parking Spaces 2
Garage Y
Building
Lot Description Level
Story 2
Foundation Concrete Perimeter
Sewer Public Sewer
Water Public
Architectural Style Colonial
Level or Stories 2
Additional Building Above Grade, Below Grade
New Construction N
Schools
Elementary Schools Stewartstown
High Schools Kennard-Dale
School District South Eastern
Others
Senior Community No
Tax ID 86-000-BK-0536-00-00000
Ownership Fee Simple
SqFt Source Assessor
Security Features Smoke Detector,Security System
Acceptable Financing Cash, Conventional, FHA, USDA, VA
Listing Terms Cash, Conventional, FHA, USDA, VA
Financing Cash,Conventional,FHA,USDA,VA
Special Listing Condition Standard
Read Less Info
Want to know what your home might be worth? Contact us for a FREE valuation!

Our team is ready to help you sell your home for the highest possible price ASAP

Bought with Daniel R Hineline • Coldwell Banker Realty
43777 Central Station Dr, Suite 390, Ashburn, VA, 20147, United States
GET MORE INFORMATION






