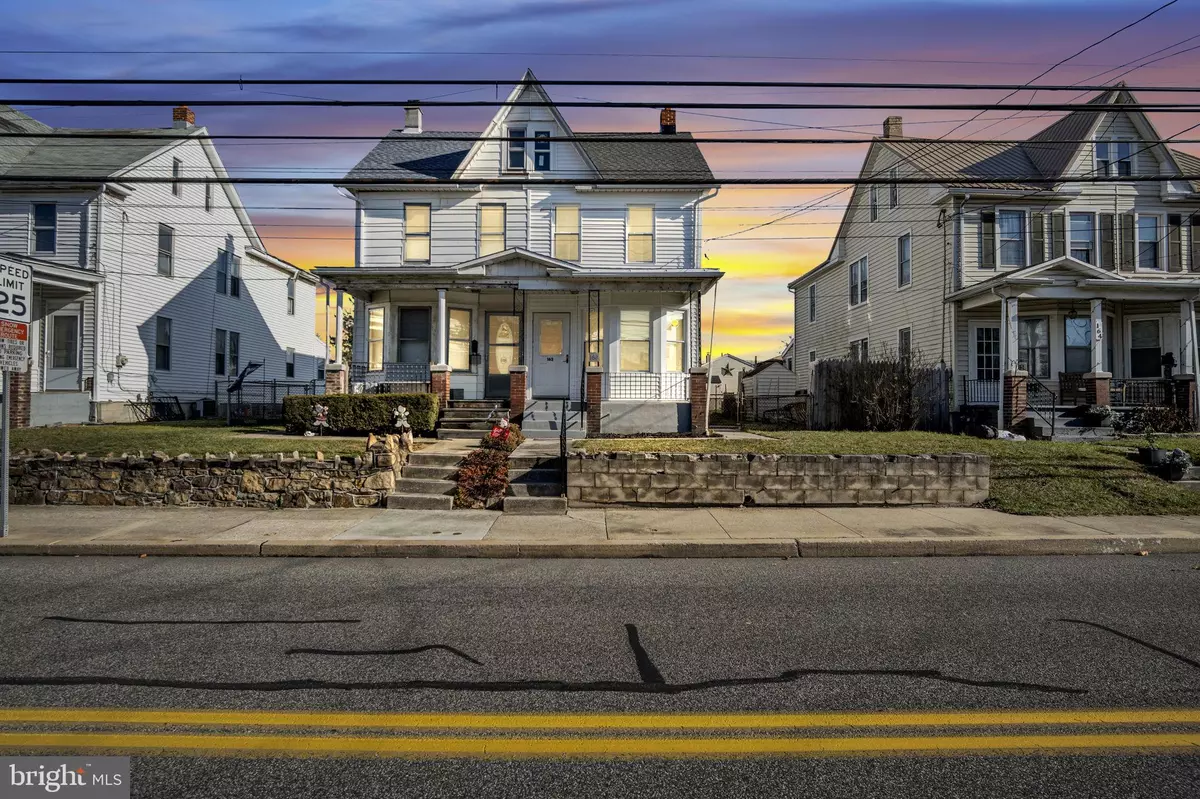$190,000
$200,000
5.0%For more information regarding the value of a property, please contact us for a free consultation.
3 Beds
2 Baths
1,188 SqFt
SOLD DATE : 02/03/2025
Key Details
Sold Price $190,000
Property Type Single Family Home
Sub Type Twin/Semi-Detached
Listing Status Sold
Purchase Type For Sale
Square Footage 1,188 sqft
Price per Sqft $159
Subdivision Enola
MLS Listing ID PACB2037484
Sold Date 02/03/25
Style Traditional
Bedrooms 3
Full Baths 1
Half Baths 1
HOA Y/N N
Abv Grd Liv Area 1,188
Originating Board BRIGHT
Year Built 1900
Annual Tax Amount $1,825
Tax Year 2024
Lot Size 3,920 Sqft
Acres 0.09
Property Description
This charming semi-detached home in Enola is a must-see! Boasting 3 bedrooms and 1.5 baths, this newly updated residence offers a perfect blend of classic charm and modern convenience.
Step inside and be greeted by beautiful period moldings and a bay window that fills the space with natural light. The kitchen is large and quite charming, while the main floor features a convenient half bath and washer/dryer.
Upstairs, you'll find 3 bedrooms and a full bath. New flooring throughout the main and second levels adds a fresh, modern touch.
Enjoy peace of mind with a new roof, new siding, and new windows. The flat, fenced backyard is perfect for outdoor entertaining, and a large detached 2-car garage provides ample parking and storage space. A ramp at the back entry adds accessibility. Plus, the fully floored walk-up attic offers fantastic potential for additional living space.
The furnace currently is oil, however there is natural gas in the house for the hot water heater--new owner can convert the furnace should they choose. Other new items are mini-blinds, toilets, vanities, garage roof and eaves are sided. Don't miss out on this incredible opportunity!
Location
State PA
County Cumberland
Area East Pennsboro Twp (14409)
Zoning RESIDENTIAL
Rooms
Other Rooms Attic
Basement Poured Concrete, Interior Access
Interior
Interior Features Kitchen - Eat-In
Hot Water Natural Gas
Heating Forced Air
Cooling Ceiling Fan(s), Central A/C, Whole House Fan
Fireplace N
Window Features ENERGY STAR Qualified,Energy Efficient,Double Pane,Double Hung,Casement
Heat Source Oil
Exterior
Exterior Feature Patio(s), Porch(es)
Parking Features Garage - Rear Entry
Garage Spaces 2.0
Fence Chain Link, Chain Link
Utilities Available None
Water Access N
Roof Type Composite
Accessibility Ramp - Main Level
Porch Patio(s), Porch(es)
Total Parking Spaces 2
Garage Y
Building
Story 2
Foundation Block
Sewer Public Sewer
Water Public
Architectural Style Traditional
Level or Stories 2
Additional Building Above Grade, Below Grade
New Construction N
Schools
High Schools East Pennsboro Area Shs
School District East Pennsboro Area
Others
Senior Community No
Tax ID 09-15-1291-161
Ownership Fee Simple
SqFt Source Assessor
Acceptable Financing Conventional
Listing Terms Conventional
Financing Conventional
Special Listing Condition Standard
Read Less Info
Want to know what your home might be worth? Contact us for a FREE valuation!

Our team is ready to help you sell your home for the highest possible price ASAP

Bought with Kelly Elizabeth Carothers • Keller Williams of Central PA
43777 Central Station Dr, Suite 390, Ashburn, VA, 20147, United States
GET MORE INFORMATION






