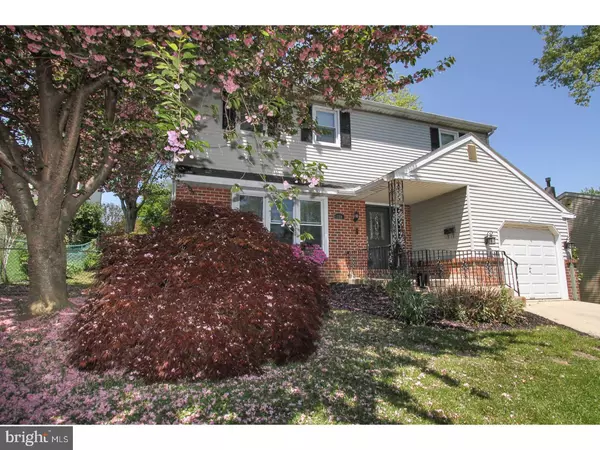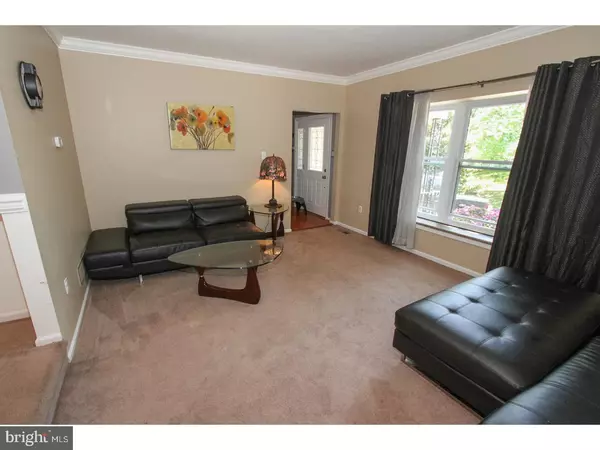$360,000
$360,000
For more information regarding the value of a property, please contact us for a free consultation.
3 Beds
3 Baths
2,526 SqFt
SOLD DATE : 07/11/2018
Key Details
Sold Price $360,000
Property Type Single Family Home
Sub Type Detached
Listing Status Sold
Purchase Type For Sale
Square Footage 2,526 sqft
Price per Sqft $142
Subdivision Andorra
MLS Listing ID 1000909198
Sold Date 07/11/18
Style Colonial
Bedrooms 3
Full Baths 2
Half Baths 1
HOA Y/N N
Abv Grd Liv Area 2,526
Originating Board TREND
Year Built 1981
Annual Tax Amount $3,890
Tax Year 2018
Lot Size 7,000 Sqft
Acres 0.16
Lot Dimensions 70X100
Property Description
Welcome to this wonderfully maintained and updated home in the highly sought after Andorra section of Roxborough. As you walk through the front door, you immediately notice beautiful hardwood floors that extend to the eat-in kitchen complete with granite counter tops. Past the kitchen is a family room featuring a brick fireplace. Large living room and separate dining room are also downstairs. Outside you can enjoy the patio and yard area with plenty of space for entertaining. Upstairs features 3 bedrooms, including an enormous Master Bedroom with a vaulted ceiling, recessed lighting and a walk-in closet. The bathroom has an oversized, tiled shower. The remaining 2 bedrooms are also quite spacious. The second bathroom upstairs is complete with a double sink. All the windows upstairs were replaced in 2016. The front door was replaced, exterior shed built, and basement finished in 2016 also. Seller installed a retractable awning on the back patio and also replaced rear back door and the storm door in 2017. Access the trails to the Wissahickon Valley right down the street. There is plenty of shopping, restaurants, and nightlife options just minutes away in the city or nearby suburbs. Make this home yours today!
Location
State PA
County Philadelphia
Area 19128 (19128)
Zoning RSD3
Rooms
Other Rooms Living Room, Dining Room, Primary Bedroom, Bedroom 2, Kitchen, Family Room, Bedroom 1
Basement Full
Interior
Interior Features Kitchen - Eat-In
Hot Water Natural Gas
Heating Gas, Forced Air
Cooling Central A/C
Fireplaces Number 1
Fireplace Y
Heat Source Natural Gas
Laundry Main Floor
Exterior
Garage Spaces 3.0
Water Access N
Accessibility None
Attached Garage 1
Total Parking Spaces 3
Garage Y
Building
Story 2
Sewer Public Sewer
Water Public
Architectural Style Colonial
Level or Stories 2
Additional Building Above Grade
New Construction N
Schools
School District The School District Of Philadelphia
Others
Senior Community No
Tax ID 214074610
Ownership Fee Simple
Read Less Info
Want to know what your home might be worth? Contact us for a FREE valuation!

Our team is ready to help you sell your home for the highest possible price ASAP

Bought with Vincent Mancini • KW Philly

43777 Central Station Dr, Suite 390, Ashburn, VA, 20147, United States
GET MORE INFORMATION






