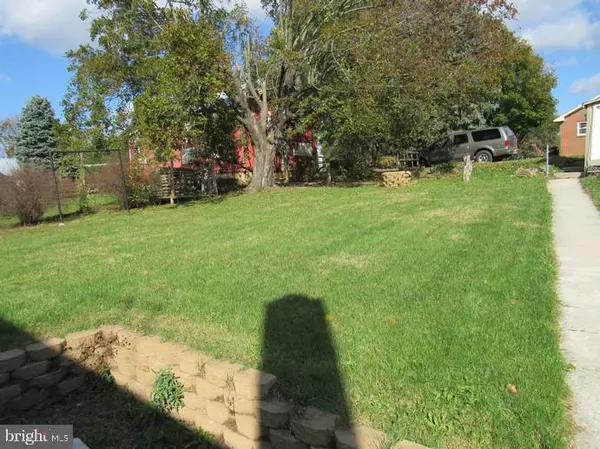$47,111
$82,600
43.0%For more information regarding the value of a property, please contact us for a free consultation.
2 Beds
1 Bath
1,056 SqFt
SOLD DATE : 07/11/2018
Key Details
Sold Price $47,111
Property Type Single Family Home
Sub Type Detached
Listing Status Sold
Purchase Type For Sale
Square Footage 1,056 sqft
Price per Sqft $44
Subdivision West Manheim Twp
MLS Listing ID 1000093032
Sold Date 07/11/18
Style Farmhouse/National Folk
Bedrooms 2
Full Baths 1
HOA Y/N N
Abv Grd Liv Area 1,056
Originating Board BRIGHT
Year Built 1900
Annual Tax Amount $3,231
Tax Year 2018
Lot Size 0.300 Acres
Acres 0.3
Property Description
Great opportunity to build sweat equity for those that are handy. Over 1200 SqFt Of Living Area Plus Attic For Storage. Double Living Room With Brick Hearth, Dining Room, Kitchen With Dining Area, 2 Large Bedrooms, Den, 1st Floor Laundry, Great Yard, Shed, Porch, Off Street Parking In Rear, & more. PLUS Separate Summer House With Living Room, Kitchen, Bedroom, Half Bath, & Basement For More Storage. Buyer pays all transfer costs. Sold As-Is. Seller will do no repairs. Equal Housing Opportunity ****Per code enforcement the buyer would have 2 weeks after closing to address and resolve septic problem, if any
Location
State PA
County York
Area West Manheim Twp (15252)
Zoning RESIDENTIAL
Rooms
Other Rooms Living Room, Dining Room, Bedroom 2, Kitchen, Den, Basement, Bedroom 1, Laundry, Bathroom 1, Attic
Basement Full
Interior
Interior Features Breakfast Area, Dining Area, Kitchen - Country, Kitchen - Eat-In, Floor Plan - Traditional, 2nd Kitchen, Ceiling Fan(s), Carpet, Wood Floors, Attic, Formal/Separate Dining Room
Hot Water Electric
Heating Baseboard, Forced Air, Gas, Electric
Cooling Central A/C
Flooring Vinyl, Wood, Carpet
Equipment Dishwasher, Microwave, Oven/Range - Gas, Refrigerator
Fireplace N
Appliance Dishwasher, Microwave, Oven/Range - Gas, Refrigerator
Heat Source Natural Gas
Laundry Main Floor
Exterior
Exterior Feature Porch(es), Patio(s)
Water Access N
View Valley
Roof Type Composite
Street Surface Paved
Accessibility None
Porch Porch(es), Patio(s)
Road Frontage State
Garage N
Building
Story 3+
Sewer On Site Septic
Water Public
Architectural Style Farmhouse/National Folk
Level or Stories 3+
Additional Building Above Grade, Below Grade
Structure Type Plaster Walls
New Construction N
Schools
High Schools South Western
School District South Western
Others
Senior Community No
Tax ID 52-000-AE-0030-00-00000
Ownership Fee Simple
SqFt Source Assessor
Acceptable Financing Cash
Horse Property N
Listing Terms Cash
Financing Cash
Special Listing Condition REO (Real Estate Owned)
Read Less Info
Want to know what your home might be worth? Contact us for a FREE valuation!

Our team is ready to help you sell your home for the highest possible price ASAP

Bought with Bradley D Snouffer • American Eagle Realty
43777 Central Station Dr, Suite 390, Ashburn, VA, 20147, United States
GET MORE INFORMATION






