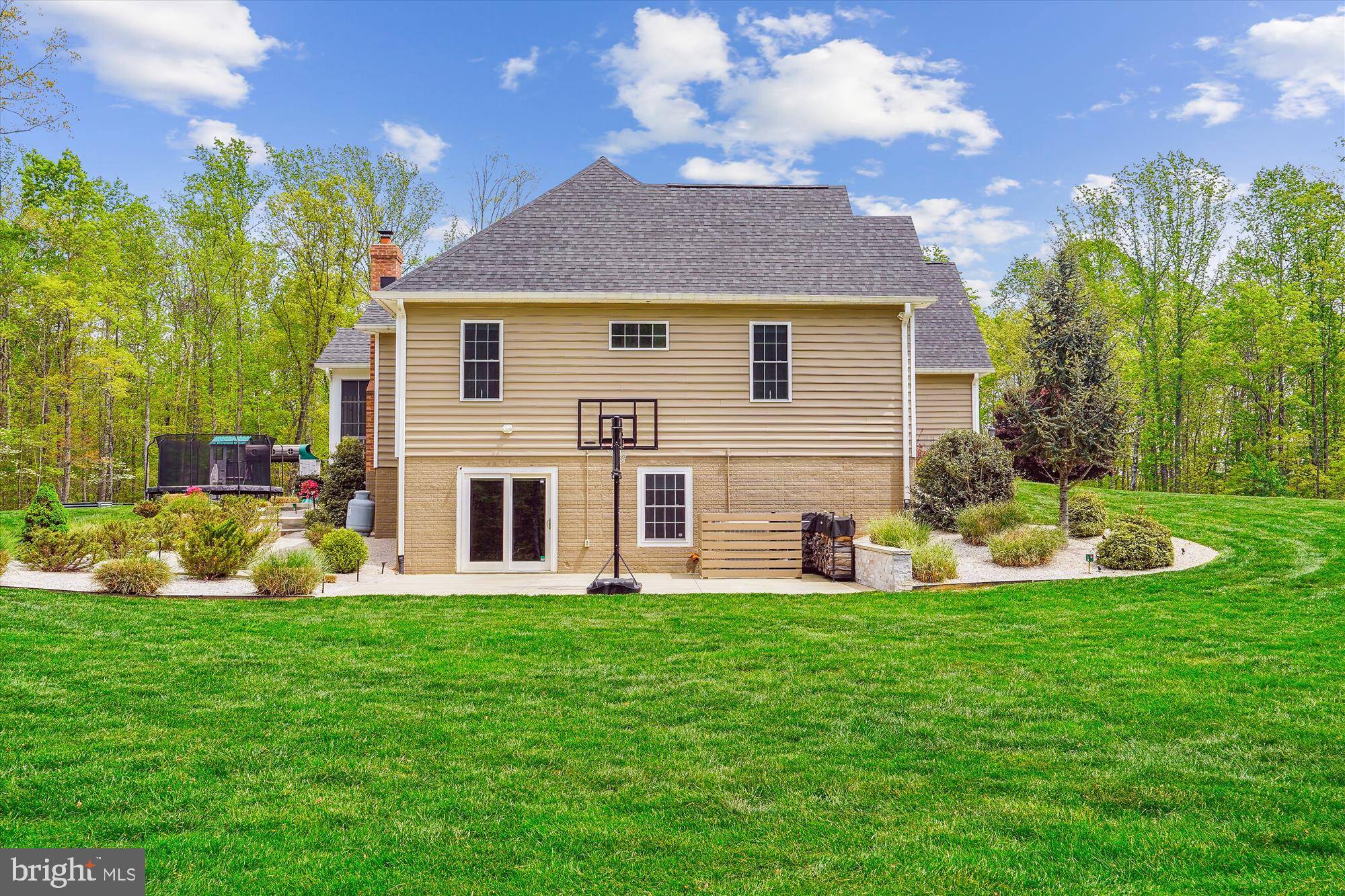Bought with Laura A. Larson • Larson Fine Properties
$949,000
$985,000
3.7%For more information regarding the value of a property, please contact us for a free consultation.
4 Beds
3 Baths
3,132 SqFt
SOLD DATE : 06/27/2025
Key Details
Sold Price $949,000
Property Type Single Family Home
Sub Type Detached
Listing Status Sold
Purchase Type For Sale
Square Footage 3,132 sqft
Price per Sqft $303
Subdivision None Available
MLS Listing ID VAFQ2016398
Sold Date 06/27/25
Style Raised Ranch/Rambler
Bedrooms 4
Full Baths 3
HOA Y/N N
Abv Grd Liv Area 1,852
Year Built 2017
Annual Tax Amount $5,487
Tax Year 2022
Lot Size 4.419 Acres
Acres 4.42
Property Sub-Type Detached
Source BRIGHT
Property Description
It's a 10! VA assumable loan @ 1.75!! Pride in ownership and custom touches throughout! From the private driveway to the screened in porch you will want to make this home! Four acres of this bucolic setting are icing on the cake when it comes to both interior and exterior touches!
Interior upgrades include: Whole house air filtration system, 80-gallon heat pump style water heater, Quartz countertops with tile backsplash in the kitchen, Shiplap, electric fireplaces in both family room and master bedroom, Black modern knobs and faucets throughout, Pottery Barn cabinetry in the laundry room, Bathrooms upgraded with granite and tile, Contemporary wood stove in finished basement, Basement kitchenette, Siemens whole-house surge protector, Dual 200-amp electrical service, Wired and ready for a detached garage or in-law suite, Septic approved for 4 baths / 5 bedrooms.
Exterior upgrades include: Extensive land clearing and excavation work, Two large concrete patios connected by concrete steps (approx. 20x20 upper / 26x32 lower), Complete landscaping using river stone and pea gravel (no mulch), 500+ ft of underground downspout and drainage lines, Dedicated children's play area (swing set, trampoline, rubber mulch, rubberific timbers), Pergola and deck with poly timbers and vinyl railing, Leaf Filter gutter system installed, Exposed foundation professionally painted.
Additional features include: HVAC upgrades: new blower motor + new heating coil, Manual transfer switch for generator hookup, Commercial LTE wireless booster (professionally installed), Custom closet cabinetry in every closet, Custom blinds on every window, Active radon mitigation system.
Location
State VA
County Fauquier
Zoning RA
Rooms
Basement Fully Finished, Walkout Level
Main Level Bedrooms 3
Interior
Interior Features Bathroom - Tub Shower, Carpet, Kitchen - Eat-In, Kitchen - Gourmet, Kitchen - Island, Stove - Wood, Wet/Dry Bar, Wood Floors
Hot Water Electric
Heating Heat Pump(s)
Cooling Heat Pump(s)
Fireplaces Number 1
Fireplace Y
Heat Source Electric
Exterior
Parking Features Garage - Side Entry, Garage Door Opener
Garage Spaces 2.0
Water Access N
Accessibility Level Entry - Main
Attached Garage 2
Total Parking Spaces 2
Garage Y
Building
Story 2
Foundation Block
Sewer On Site Septic
Water Private, Well
Architectural Style Raised Ranch/Rambler
Level or Stories 2
Additional Building Above Grade, Below Grade
New Construction N
Schools
School District Fauquier County Public Schools
Others
Senior Community No
Tax ID 6944-37-1778
Ownership Fee Simple
SqFt Source Assessor
Special Listing Condition Standard
Read Less Info
Want to know what your home might be worth? Contact us for a FREE valuation!

Our team is ready to help you sell your home for the highest possible price ASAP

GET MORE INFORMATION






