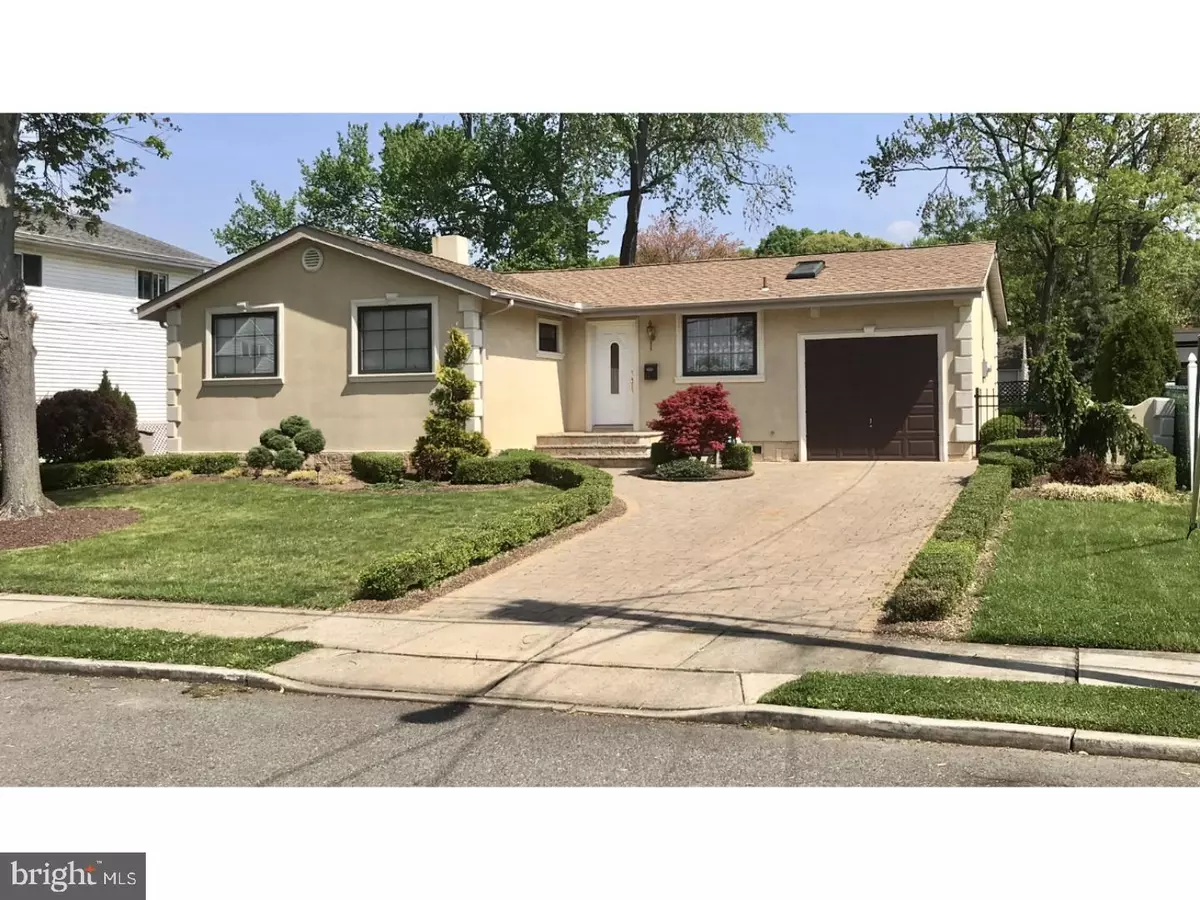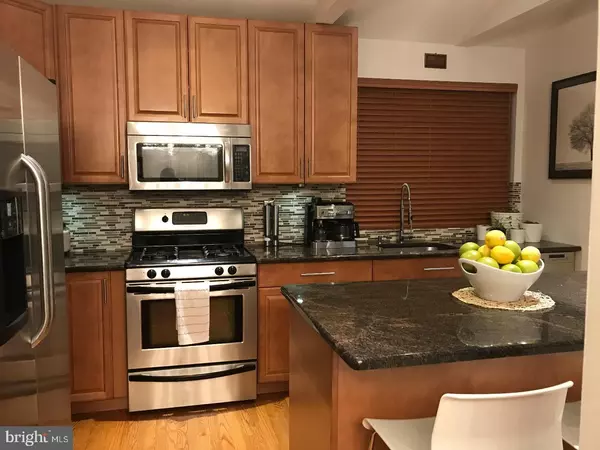$319,900
$319,900
For more information regarding the value of a property, please contact us for a free consultation.
3 Beds
2 Baths
1,250 SqFt
SOLD DATE : 07/12/2018
Key Details
Sold Price $319,900
Property Type Single Family Home
Sub Type Detached
Listing Status Sold
Purchase Type For Sale
Square Footage 1,250 sqft
Price per Sqft $255
Subdivision Rolling Acres
MLS Listing ID 1001188474
Sold Date 07/12/18
Style Ranch/Rambler
Bedrooms 3
Full Baths 2
HOA Y/N N
Abv Grd Liv Area 1,250
Originating Board TREND
Year Built 1957
Annual Tax Amount $6,434
Tax Year 2017
Lot Size 6,500 Sqft
Acres 0.15
Lot Dimensions 65X100
Property Description
WOW - IMPRESSIVE HOME!! Eye catching (3) bedroom, (2) full bath ranch located in highly demanded Hamilton Township's Steinert School District. This customized home offers an open floor plan that is perfect for entertaining and hosting events. Right from the curb you're lured in by a fresh stucco look with professional landscaping and a paver driveway and porch with limestone treads. Upon entry your invited to an attractive open environment. Check out the 42" Maple cabinets in the skylit kitchen along with granite countertops, an oversized island, the center-point for gatherings, full stainless steel appliance package, recessed lighting and the kitchen is adjacent to the dining room and walk-in pantry. The living room is steps away and has sliding glass doors to the patio along with another set of sliders leading from the dining room. The gleaming hardwood floors run through the entire main level and the cathedral ceilings accentuate the Euro-type atmosphere that this home offers. The three bedrooms are flanked by a full upgraded bath with stone-tiled walls and floor, jacuzzi/tub with clear glass panels and built-ins. The basement level offers an great-sized family/rec. room, laundry room with a folding table and a multi-purpose room that currently is used as an exercise/shoe room. The yard features a covered skylit over-sized patio leading to the sculpture grounds with beautiful landscape. Other features include: central-air conditioning, bilco doors, newer gas heater and hot water tank, newer replacement windows, bilco doors, pond, area for a fir pit, shed and some speaker wiring. You truly will enjoy the tour of the home which is toned in all neutral decor. Yes, your in Hamilton Square!
Location
State NJ
County Mercer
Area Hamilton Twp (21103)
Zoning RES
Rooms
Other Rooms Living Room, Dining Room, Primary Bedroom, Bedroom 2, Kitchen, Family Room, Bedroom 1, Laundry, Other, Attic
Basement Full, Fully Finished
Interior
Interior Features Kitchen - Island, Butlers Pantry, Skylight(s), Ceiling Fan(s), Exposed Beams, Stall Shower, Breakfast Area
Hot Water Natural Gas
Heating Gas, Forced Air
Cooling Central A/C
Flooring Wood, Tile/Brick, Stone
Equipment Oven - Self Cleaning, Dishwasher, Built-In Microwave
Fireplace N
Window Features Replacement
Appliance Oven - Self Cleaning, Dishwasher, Built-In Microwave
Heat Source Natural Gas
Laundry Basement
Exterior
Exterior Feature Patio(s)
Garage Spaces 2.0
Fence Other
Utilities Available Cable TV
Waterfront N
Water Access N
Roof Type Pitched,Shingle
Accessibility None
Porch Patio(s)
Total Parking Spaces 2
Garage N
Building
Lot Description Level, Rear Yard
Story 1
Foundation Brick/Mortar
Sewer Public Sewer
Water Public
Architectural Style Ranch/Rambler
Level or Stories 1
Additional Building Above Grade
Structure Type Cathedral Ceilings,9'+ Ceilings
New Construction N
Schools
School District Hamilton Township
Others
Senior Community No
Tax ID 03-01969-00024
Ownership Fee Simple
Acceptable Financing Conventional, VA, FHA 203(b)
Listing Terms Conventional, VA, FHA 203(b)
Financing Conventional,VA,FHA 203(b)
Read Less Info
Want to know what your home might be worth? Contact us for a FREE valuation!

Our team is ready to help you sell your home for the highest possible price ASAP

Bought with Non Subscribing Member • Non Member Office

43777 Central Station Dr, Suite 390, Ashburn, VA, 20147, United States
GET MORE INFORMATION






