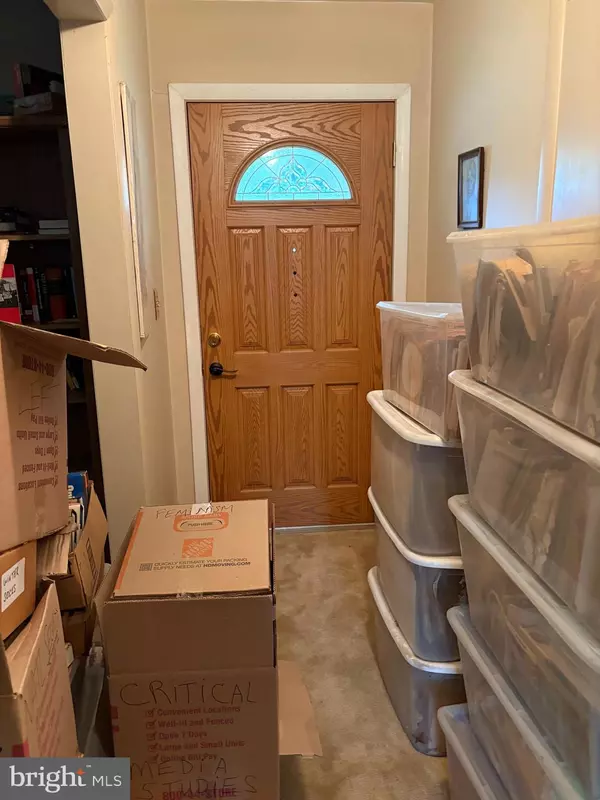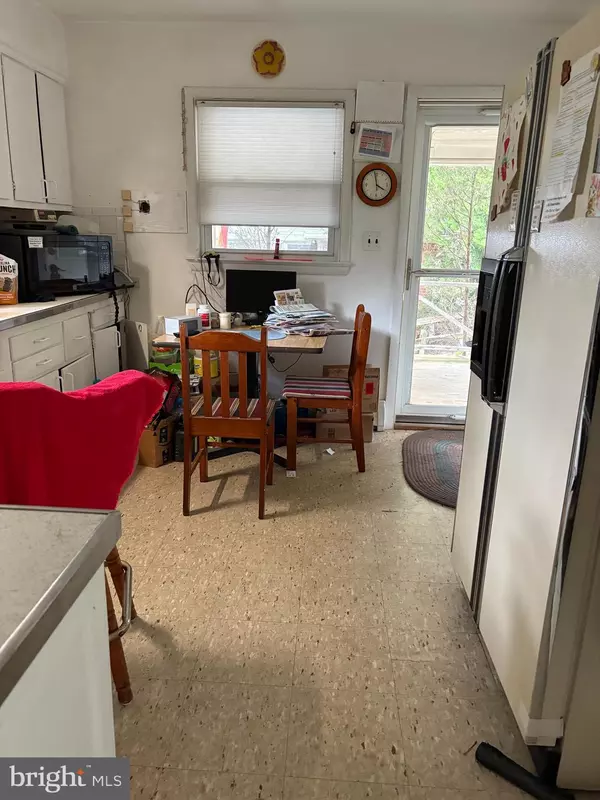Bought with Carmen M Prather • RE/MAX Excellence Realty
$413,500
$385,000
7.4%For more information regarding the value of a property, please contact us for a free consultation.
4 Beds
3 Baths
2,511 SqFt
SOLD DATE : 07/28/2025
Key Details
Sold Price $413,500
Property Type Single Family Home
Sub Type Detached
Listing Status Sold
Purchase Type For Sale
Square Footage 2,511 sqft
Price per Sqft $164
Subdivision Hillandale Forest
MLS Listing ID MDPG2158754
Sold Date 07/28/25
Style Ranch/Rambler
Bedrooms 4
Full Baths 3
HOA Y/N N
Abv Grd Liv Area 1,322
Year Built 1960
Annual Tax Amount $5,853
Tax Year 2024
Lot Size 0.252 Acres
Acres 0.25
Property Sub-Type Detached
Source BRIGHT
Property Description
Golden opportunity! 10008 Green Forest is a wonderful, spacious home needing your attention. On a large lot, this home is nestled in a quiet block, in a wonderful community. It is only a half mile to Safeway and many shops, restaurants and medical offices. The large, level back yard boasts a swimming pool. It was recently cleaned but the concrete is stained. Fill it up and give it a shot, or remove it and enjoy a spacious, open back yard. This home offers wonderful space for the money. It was loved and well kept, but has not been lived in for a few years. Bring your contractors and make this your gem. A great price for your living investment. Once cleared out - move right in, or update first. Contents will be removed from the home by the seller.
The main floor has a generous living room and dining room, a table space kitchen, three bedrooms with a hall bathroom and a primary bathroom. The lower level is large with a few rooms used as offices and a separate entrance. There is a full bathroom. Sliding glass doors open from the spacious recreation room to the patio and large pool. NOTE: The home is VERY crowded. Please be careful. Do not touch or remove items. Exercise caution and care walking around for your own safety and to politely protect the personal contents of the home. Thank you. Make it yours and you will love this home as much as the previous owner.
Location
State MD
County Prince Georges
Zoning RR
Rooms
Basement Daylight, Full, Connecting Stairway, Fully Finished, Outside Entrance, Walkout Level
Main Level Bedrooms 3
Interior
Hot Water Natural Gas
Heating Other
Cooling Central A/C
Furnishings No
Fireplace N
Heat Source Natural Gas
Laundry Basement, Has Laundry
Exterior
Garage Spaces 3.0
Pool Concrete, In Ground
Water Access N
Accessibility None
Total Parking Spaces 3
Garage N
Building
Story 2
Foundation Brick/Mortar
Sewer Public Sewer
Water Public
Architectural Style Ranch/Rambler
Level or Stories 2
Additional Building Above Grade, Below Grade
New Construction N
Schools
Elementary Schools Cherokee Lane
Middle Schools Buck Lodge
High Schools High Point
School District Prince George'S County Public Schools
Others
Pets Allowed Y
Senior Community No
Tax ID 17212317501
Ownership Fee Simple
SqFt Source Assessor
Horse Property N
Special Listing Condition Standard
Pets Allowed No Pet Restrictions
Read Less Info
Want to know what your home might be worth? Contact us for a FREE valuation!

Our team is ready to help you sell your home for the highest possible price ASAP

GET MORE INFORMATION






