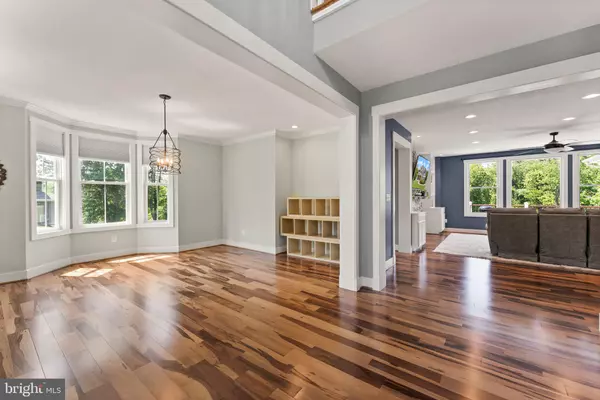Bought with Beth C Anspach • Pearson Smith Realty, LLC
$1,535,000
$1,575,000
2.5%For more information regarding the value of a property, please contact us for a free consultation.
5 Beds
6 Baths
6,505 SqFt
SOLD DATE : 07/28/2025
Key Details
Sold Price $1,535,000
Property Type Single Family Home
Sub Type Detached
Listing Status Sold
Purchase Type For Sale
Square Footage 6,505 sqft
Price per Sqft $235
Subdivision Moorcones
MLS Listing ID VALO2089500
Sold Date 07/28/25
Style Colonial
Bedrooms 5
Full Baths 5
Half Baths 1
HOA Y/N N
Abv Grd Liv Area 4,337
Year Built 2017
Annual Tax Amount $9,767
Tax Year 2024
Lot Size 1.660 Acres
Acres 1.66
Property Sub-Type Detached
Source BRIGHT
Property Description
This beautifully maintained home offers spacious living and incredible custom home features throughout. Main level boasts a 2-story foyer, exotic pecan hardwood floors, formal flex room, private home office, and a mudroom off the oversized 3 car sideload garage. The gourmet kitchen features stainless steel appliances, natural stone countertops, a large island, breakfast bar, double wall oven, and an impressive walk-in pantry with prep area that is perfect for entertaining.
Upstairs, the expansive owner's suite includes a sitting room, spa-like bath, and a huge walk-in closet. Three additional bedrooms all have their own private ensuite bath. Finished lower level includes an in law suite with bedroom, full bath, great room, game area, and kitchenette.
Enjoy the seasons in style with a private in ground saltwater pool, hot tub, and spacious patio. Off the main living area is a spacious Trex deck with a covered and screened in section. Two storage buildings and a large turnaround driveway provide plenty of parking and space. This home offers the perfect blend of luxury, functionality, and location.
Location
State VA
County Loudoun
Zoning JLMA2
Rooms
Other Rooms Dining Room, Primary Bedroom, Bedroom 2, Bedroom 3, Bedroom 4, Bedroom 5, Kitchen, Game Room, Family Room, Foyer, Breakfast Room, Great Room, Mud Room, Office, Bathroom 1, Bathroom 2, Bathroom 3, Primary Bathroom, Half Bath
Basement Daylight, Partial, Full, Fully Finished, Heated, Improved, Interior Access, Outside Entrance, Walkout Level, Windows
Interior
Interior Features Attic, Breakfast Area, Built-Ins, Butlers Pantry, Carpet, Ceiling Fan(s), Crown Moldings, Dining Area, Family Room Off Kitchen, Floor Plan - Open, Floor Plan - Traditional, Formal/Separate Dining Room, Kitchen - Eat-In, Kitchen - Gourmet, Kitchen - Island, Kitchen - Table Space, Pantry, Primary Bath(s), Recessed Lighting, Bathroom - Soaking Tub, Bathroom - Stall Shower, Bathroom - Tub Shower, Upgraded Countertops, Walk-in Closet(s), Wood Floors
Hot Water Electric, Multi-tank
Heating Heat Pump(s)
Cooling Ceiling Fan(s), Central A/C, Zoned
Flooring Carpet, Ceramic Tile, Hardwood
Fireplaces Number 1
Fireplaces Type Fireplace - Glass Doors, Gas/Propane
Equipment Built-In Microwave, Cooktop, Dishwasher, Disposal, Dryer, Exhaust Fan, Icemaker, Oven - Double, Oven - Wall, Refrigerator, Range Hood, Stainless Steel Appliances, Washer, Water Conditioner - Owned, Humidifier
Furnishings No
Fireplace Y
Window Features Bay/Bow
Appliance Built-In Microwave, Cooktop, Dishwasher, Disposal, Dryer, Exhaust Fan, Icemaker, Oven - Double, Oven - Wall, Refrigerator, Range Hood, Stainless Steel Appliances, Washer, Water Conditioner - Owned, Humidifier
Heat Source Propane - Leased
Laundry Has Laundry
Exterior
Exterior Feature Deck(s), Patio(s), Porch(es)
Parking Features Garage - Side Entry, Garage Door Opener, Inside Access, Oversized
Garage Spaces 3.0
Fence Rear, Decorative
Pool Gunite, In Ground, Saltwater
Water Access N
Roof Type Architectural Shingle,Metal
Street Surface Black Top
Accessibility None
Porch Deck(s), Patio(s), Porch(es)
Road Frontage Private
Attached Garage 3
Total Parking Spaces 3
Garage Y
Building
Lot Description Cleared, Front Yard, Landscaping, Rear Yard
Story 3
Foundation Concrete Perimeter
Above Ground Finished SqFt 4337
Sewer Septic Exists
Water Private, Well
Architectural Style Colonial
Level or Stories 3
Additional Building Above Grade, Below Grade
Structure Type 9'+ Ceilings,2 Story Ceilings,Tray Ceilings
New Construction N
Schools
Elementary Schools Mountain View
Middle Schools Blue Ridge
High Schools Loudoun Valley
School District Loudoun County Public Schools
Others
Senior Community No
Tax ID 524308839000
Ownership Fee Simple
SqFt Source 6505
Security Features Carbon Monoxide Detector(s),Smoke Detector,Security System
Acceptable Financing FHA, Conventional, VA, Cash, Assumption
Horse Property N
Listing Terms FHA, Conventional, VA, Cash, Assumption
Financing FHA,Conventional,VA,Cash,Assumption
Special Listing Condition Standard
Read Less Info
Want to know what your home might be worth? Contact us for a FREE valuation!

Our team is ready to help you sell your home for the highest possible price ASAP


GET MORE INFORMATION






