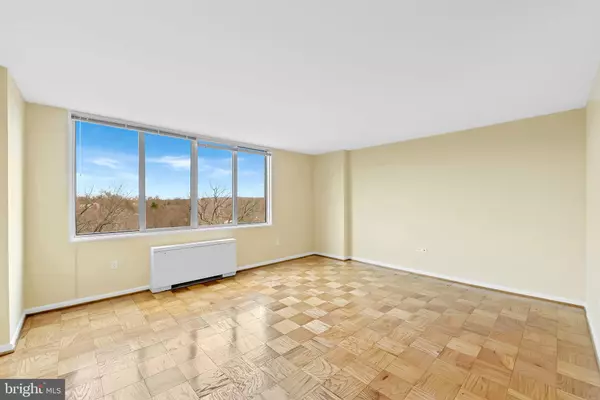Bought with LaToya Rene Cox • Compass
$204,500
$209,000
2.2%For more information regarding the value of a property, please contact us for a free consultation.
1 Bath
473 SqFt
SOLD DATE : 07/31/2025
Key Details
Sold Price $204,500
Property Type Condo
Sub Type Condo/Co-op
Listing Status Sold
Purchase Type For Sale
Square Footage 473 sqft
Price per Sqft $432
Subdivision Forest Hills
MLS Listing ID DCDC2184518
Sold Date 07/31/25
Style Contemporary
Full Baths 1
Condo Fees $637/mo
HOA Y/N N
Abv Grd Liv Area 473
Year Built 1964
Annual Tax Amount $1,683
Tax Year 2024
Property Sub-Type Condo/Co-op
Source BRIGHT
Property Description
Sunny, Move-In Ready Condo with Tree Top View of Soapstone Valley Park * SEPARATELY-DEEDED SURFACE PARKING SPACE #8 INCLUDED * Updated Kitchen Features GE Advantium 120 Oven/Microware & Dishwasher, Refreshed Bath, Roomy Closets, Wood Flooring * Condo Fee Includes A/C, Heat, Electricity, Gas, Water/Sewer, Trash & Extensive Amenities * Exquisitely Maintained Mid-Century Modern Living: 24-Hour Front Desk, Extra Storage, Fitness Center, Party Room, Library, Two Outdoor Pools, Bike Storage, Car Charging Stations, Guest Parking, Underground Walkway to Connecticut Ave/Van Ness METRO/Giant Food * Laundry Room on Every Floor * Cat Friendly Building (No Dogs) * Adjacent to Soapstone Valley Trail to Rock Creek Park * Enjoy the Neighborhood - Bread Furst, Sfoglina, Rosedale, Mom's Organic Market, Calvert Woodley, UDC Farmers Market & more * Cash, Conventional & VA Loan Eligible
Location
State DC
County Washington
Zoning CLASS 1
Interior
Interior Features Flat, Floor Plan - Open, Studio, Walk-in Closet(s), Wood Floors
Hot Water Other
Heating Convector
Cooling Convector, Central A/C
Flooring Wood
Equipment Built-In Microwave, Cooktop, Dishwasher, Disposal, Refrigerator
Furnishings No
Fireplace N
Appliance Built-In Microwave, Cooktop, Dishwasher, Disposal, Refrigerator
Heat Source Other
Laundry Common, Main Floor
Exterior
Garage Spaces 1.0
Parking On Site 1
Amenities Available Pool - Outdoor, Concierge, Common Grounds, Elevator, Extra Storage, Fitness Center, Laundry Facilities, Party Room, Reserved/Assigned Parking, Library
Water Access N
Accessibility None
Total Parking Spaces 1
Garage N
Building
Story 1
Unit Features Hi-Rise 9+ Floors
Sewer Public Sewer
Water Public
Architectural Style Contemporary
Level or Stories 1
Additional Building Above Grade, Below Grade
New Construction N
Schools
Elementary Schools Hearst
Middle Schools Deal
High Schools Jackson-Reed
School District District Of Columbia Public Schools
Others
Pets Allowed Y
HOA Fee Include Air Conditioning,Common Area Maintenance,Electricity,Ext Bldg Maint,Gas,Heat,Management,Pool(s),Reserve Funds,Sewer,Snow Removal,Trash,Water,Recreation Facility
Senior Community No
Tax ID 2049//2076
Ownership Condominium
Security Features Desk in Lobby,Exterior Cameras,Monitored
Acceptable Financing Cash, Conventional, VA
Listing Terms Cash, Conventional, VA
Financing Cash,Conventional,VA
Special Listing Condition Standard
Pets Allowed Cats OK
Read Less Info
Want to know what your home might be worth? Contact us for a FREE valuation!

Our team is ready to help you sell your home for the highest possible price ASAP

GET MORE INFORMATION






