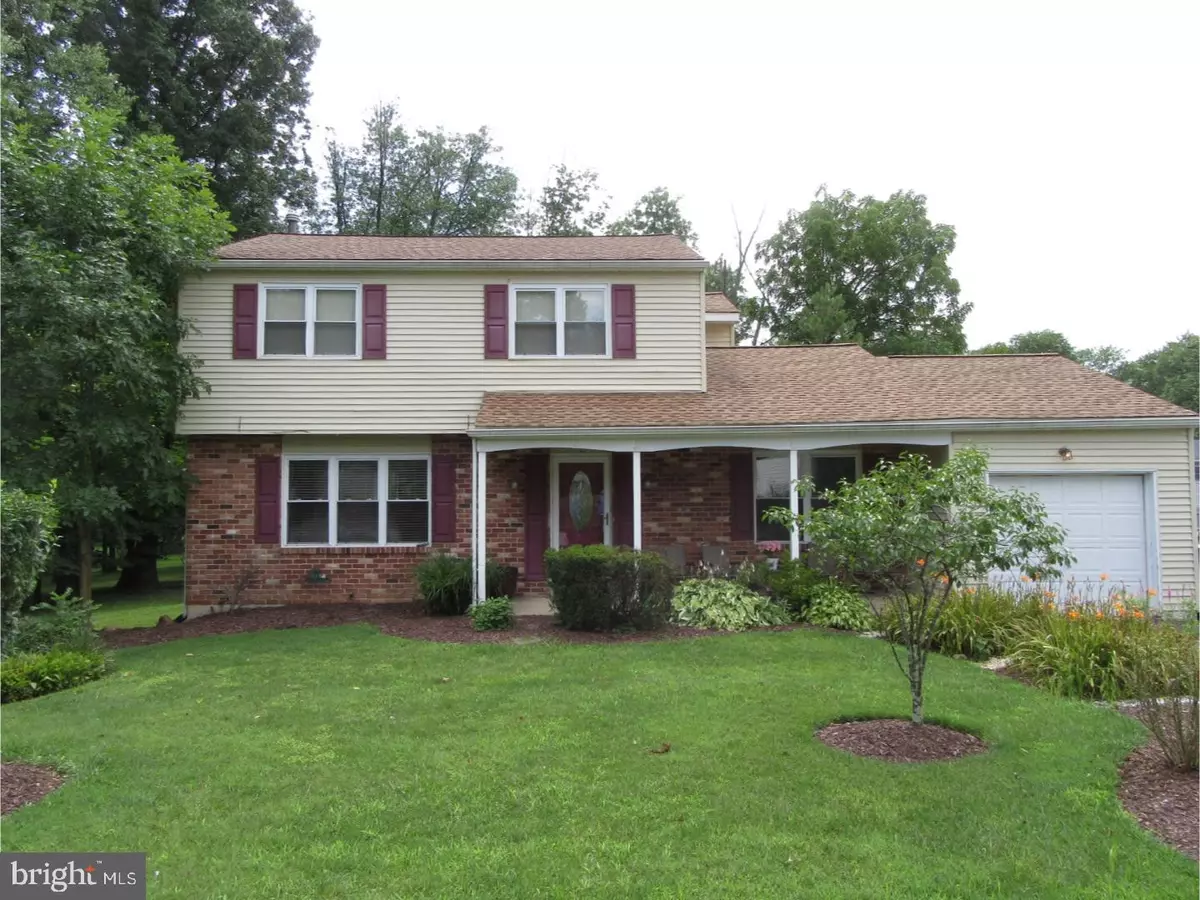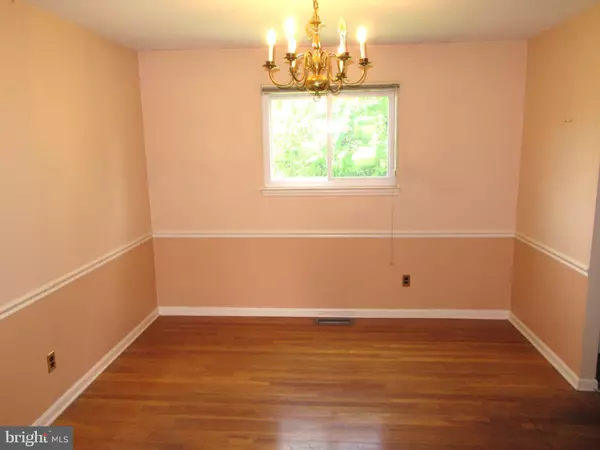Bought with Octavia Williams • Century 21 Gold Key Realty
$430,000
$432,500
0.6%For more information regarding the value of a property, please contact us for a free consultation.
4 Beds
3 Baths
1,750 SqFt
SOLD DATE : 07/30/2025
Key Details
Sold Price $430,000
Property Type Single Family Home
Sub Type Detached
Listing Status Sold
Purchase Type For Sale
Square Footage 1,750 sqft
Price per Sqft $245
Subdivision Hickory Hills
MLS Listing ID DENC2082708
Sold Date 07/30/25
Style Colonial
Bedrooms 4
Full Baths 2
Half Baths 1
HOA Y/N Y
Abv Grd Liv Area 1,750
Year Built 1969
Available Date 2025-06-04
Annual Tax Amount $2,789
Tax Year 2024
Lot Size 9,147 Sqft
Acres 0.21
Lot Dimensions 72X112
Property Sub-Type Detached
Source BRIGHT
Property Description
4BR/2.5BA colonial with 1-car garage and fenced backyard situated next to parkland for added privacy. Red Clay Schools. Eat-in Kitchen with new gas range. Original oak hardwoods in most rooms throughout the home. Formal Living Room and Formal Dining Room. Family Room with built in cabinets and bookshelves. Main level Laundry / Mud Room. Updated half bath. Main Bedroom with private bath. Other three Bedrooms share a Hall Bath. All Bedrooms have ceiling fans. Fenced backyard with deck and field stone patio. Energy efficient heat pump with gas backup, central air, and tilt-in thermopane windows. Plenty of storage in the unfinished basement. Easy access to nearby Hockessin shopping areas.
Location
State DE
County New Castle
Area Hockssn/Greenvl/Centrvl (30902)
Zoning NC6.5
Direction Northeast
Rooms
Other Rooms Living Room, Dining Room, Primary Bedroom, Bedroom 2, Bedroom 3, Kitchen, Family Room, Bedroom 1, Laundry, Primary Bathroom, Full Bath, Half Bath
Basement Unfinished
Interior
Interior Features Primary Bath(s), Kitchen - Eat-In
Hot Water Natural Gas
Heating Forced Air
Cooling Central A/C
Flooring Wood, Vinyl
Equipment Range Hood, Dishwasher
Furnishings No
Fireplace N
Window Features Replacement,Energy Efficient
Appliance Range Hood, Dishwasher
Heat Source Natural Gas
Laundry Main Floor
Exterior
Exterior Feature Deck(s), Patio(s)
Parking Features Garage - Front Entry
Garage Spaces 3.0
Fence Rear, Split Rail, Wire
Water Access N
Accessibility None
Porch Deck(s), Patio(s)
Attached Garage 1
Total Parking Spaces 3
Garage Y
Building
Story 2
Foundation Block
Sewer Public Sewer
Water Public
Architectural Style Colonial
Level or Stories 2
Additional Building Above Grade, Below Grade
New Construction N
Schools
Elementary Schools Cooke
Middle Schools Henry B. Du Pont
High Schools Alexis I. Dupont
School District Red Clay Consolidated
Others
Pets Allowed Y
HOA Fee Include Common Area Maintenance,Snow Removal
Senior Community No
Tax ID 08-012.20-101
Ownership Fee Simple
SqFt Source Estimated
Acceptable Financing Cash, FHA, Conventional, VA
Listing Terms Cash, FHA, Conventional, VA
Financing Cash,FHA,Conventional,VA
Special Listing Condition Standard
Pets Allowed No Pet Restrictions
Read Less Info
Want to know what your home might be worth? Contact us for a FREE valuation!

Our team is ready to help you sell your home for the highest possible price ASAP

GET MORE INFORMATION






