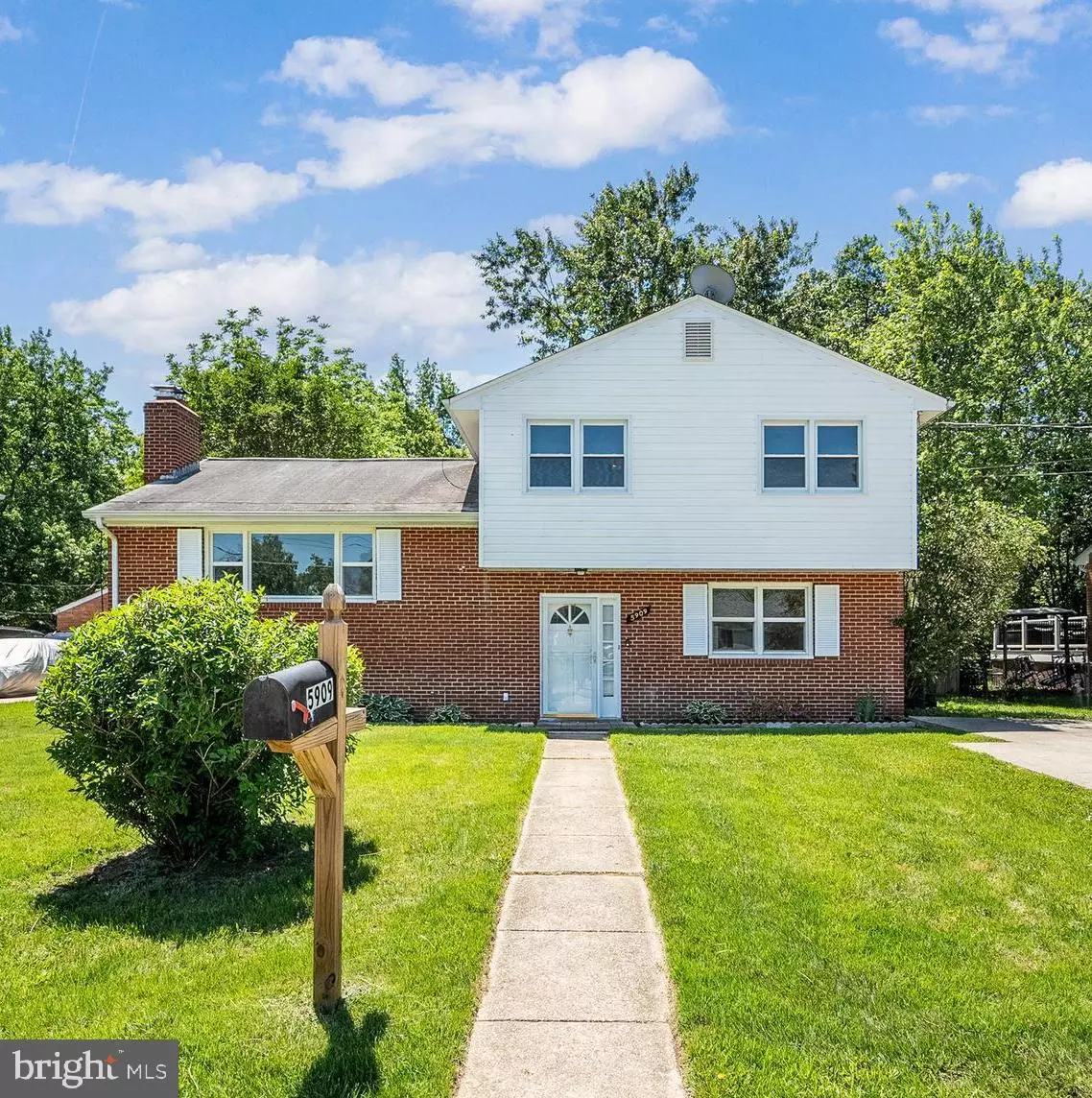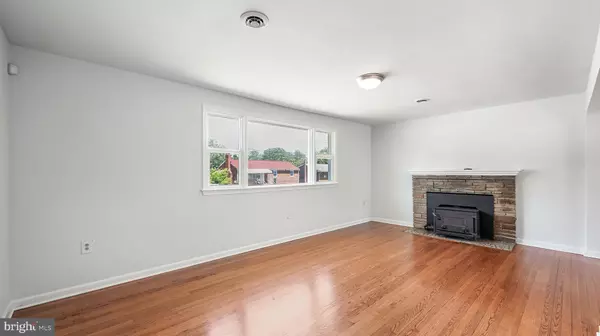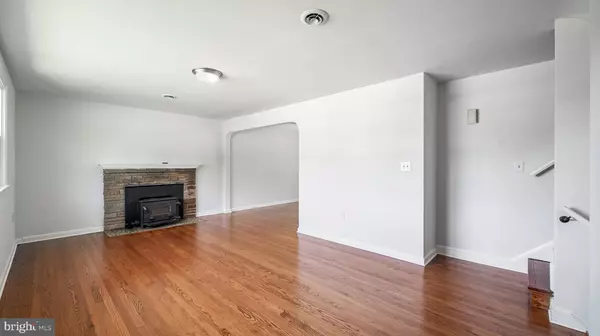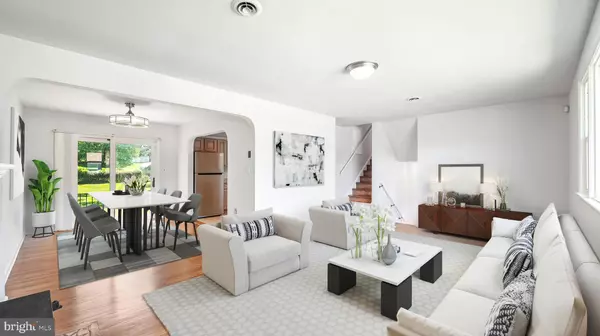Bought with Amy E Wease • Compass
$427,190
$424,900
0.5%For more information regarding the value of a property, please contact us for a free consultation.
3 Beds
3 Baths
1,767 SqFt
SOLD DATE : 07/31/2025
Key Details
Sold Price $427,190
Property Type Single Family Home
Sub Type Detached
Listing Status Sold
Purchase Type For Sale
Square Footage 1,767 sqft
Price per Sqft $241
Subdivision Auth Village
MLS Listing ID MDPG2153176
Sold Date 07/31/25
Style Split Level
Bedrooms 3
Full Baths 3
HOA Y/N N
Abv Grd Liv Area 1,767
Year Built 1961
Available Date 2025-05-22
Annual Tax Amount $4,893
Tax Year 2024
Lot Size 0.319 Acres
Acres 0.32
Property Sub-Type Detached
Source BRIGHT
Property Description
Welcome to this beautifully maintained 3-bedroom, 3-bathroom single-family home located in the well established community of Suitland, Maryland. Situated on a generous 1/3-acre lot, this residence offers comfort, space, and convenience just minutes from major commuter routes, including I-495.
Step inside to discover gleaming hardwood floors that flow throughout the main level, enhancing the warm and inviting atmosphere. The bright living room features a large picture window that fills the space with natural light and a wood burning fireplace that provides the perfect setting for relaxing or entertaining. Beyond the living room is a large dining room and a spacious kitchen with ample counter space and storage.
The home's thoughtful layout includes three full bathrooms and three generously sized bedrooms, offering plenty space for family and guests. Enjoy the outdoors from the charming covered back patio or take advantage of the expansive backyard — perfect for gardening, play, or future outdoor projects. Additional highlights include a 2-car garage, landscaping, and a location that combines suburban tranquility with easy access to shopping, dining, Metro, and Washington, D.C.
Location
State MD
County Prince Georges
Zoning RSF95
Interior
Hot Water 60+ Gallon Tank, Electric
Heating Heat Pump(s), Baseboard - Electric
Cooling Central A/C, Ceiling Fan(s)
Flooring Hardwood
Fireplaces Number 1
Fireplace Y
Heat Source Electric
Exterior
Exterior Feature Patio(s)
Parking Features Additional Storage Area, Oversized
Garage Spaces 4.0
Fence Fully
Water Access N
Accessibility 2+ Access Exits
Porch Patio(s)
Total Parking Spaces 4
Garage Y
Building
Story 2
Foundation Crawl Space, Slab
Sewer Public Sewer
Water Public
Architectural Style Split Level
Level or Stories 2
Additional Building Above Grade, Below Grade
New Construction N
Schools
Elementary Schools Princeton
Middle Schools Thurgood Marshall
High Schools Dr. Henry A. Wise, Jr. High
School District Prince George'S County Public Schools
Others
Senior Community No
Tax ID 17060638726
Ownership Fee Simple
SqFt Source Assessor
Acceptable Financing Cash, Conventional, FHA, VA
Listing Terms Cash, Conventional, FHA, VA
Financing Cash,Conventional,FHA,VA
Special Listing Condition Standard
Read Less Info
Want to know what your home might be worth? Contact us for a FREE valuation!

Our team is ready to help you sell your home for the highest possible price ASAP

GET MORE INFORMATION






