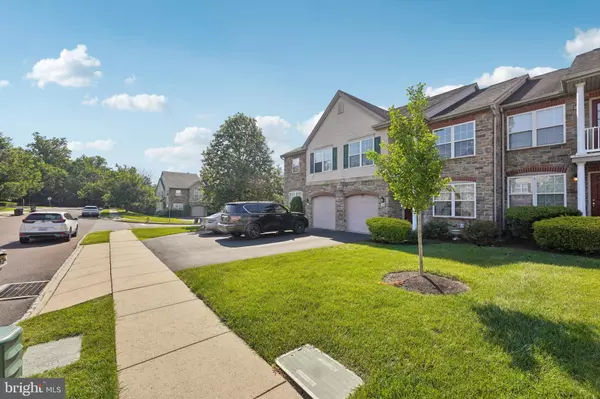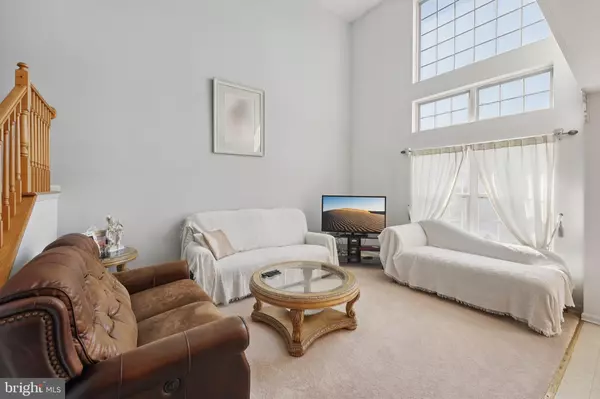Bought with Alia Asanova • Keller Williams Real Estate Tri-County
$545,000
$545,000
For more information regarding the value of a property, please contact us for a free consultation.
3 Beds
3 Baths
2,134 SqFt
SOLD DATE : 08/08/2025
Key Details
Sold Price $545,000
Property Type Townhouse
Sub Type Interior Row/Townhouse
Listing Status Sold
Purchase Type For Sale
Square Footage 2,134 sqft
Price per Sqft $255
Subdivision Walnut Ridge
MLS Listing ID PABU2098192
Sold Date 08/08/25
Style Traditional
Bedrooms 3
Full Baths 2
Half Baths 1
HOA Fees $14/mo
HOA Y/N Y
Abv Grd Liv Area 2,134
Year Built 2004
Available Date 2025-06-27
Annual Tax Amount $6,628
Tax Year 2025
Lot Size 2,784 Sqft
Acres 0.06
Lot Dimensions 0.00 x 0.00
Property Sub-Type Interior Row/Townhouse
Source BRIGHT
Property Description
Walnut Ridge Townhouse Community in Lower Southampton with freshly painted kitchen and bathrooms. Enter into large inviting living area and dining room. The kitchen is updated with new quartz countertops and is also adjoined by the den. The second floor boasts three roomy bedrooms with hall bath and ensuite in the main bedroom . Second Floor laundry conveniently located in the hallway.
The basement has a large footprint for you to create your own space, and is a walkout for your convenience. A one car garage completes this inviting home. You will love the convenience of major roads like Route1, and the Pa turnpike. Come and see this community at our two day Open House 6/28 and 6/29.
Location
State PA
County Bucks
Area Lower Southampton Twp (10121)
Zoning R2
Rooms
Other Rooms Basement
Basement Unfinished
Interior
Interior Features Bathroom - Soaking Tub, Attic, Carpet, Family Room Off Kitchen, Floor Plan - Traditional, Formal/Separate Dining Room, Kitchen - Island, Walk-in Closet(s)
Hot Water Natural Gas
Cooling Central A/C
Flooring Laminate Plank, Partially Carpeted
Furnishings No
Fireplace N
Heat Source Natural Gas
Exterior
Parking Features Garage Door Opener, Built In
Garage Spaces 6.0
Water Access N
View Garden/Lawn
Roof Type Asbestos Shingle
Accessibility None
Road Frontage Public
Attached Garage 3
Total Parking Spaces 6
Garage Y
Building
Story 3
Foundation Block
Sewer Public Sewer
Water Public
Architectural Style Traditional
Level or Stories 3
Additional Building Above Grade, Below Grade
New Construction N
Schools
Elementary Schools Joseph E Ferderbar
Middle Schools Poquessing
High Schools Neshaminy
School District Neshaminy
Others
Pets Allowed Y
HOA Fee Include All Ground Fee,Common Area Maintenance,Lawn Care Front,Lawn Care Rear,Lawn Care Side,Snow Removal
Senior Community No
Tax ID 21-013-112
Ownership Fee Simple
SqFt Source Assessor
Acceptable Financing FHA, Conventional, Cash
Horse Property N
Listing Terms FHA, Conventional, Cash
Financing FHA,Conventional,Cash
Special Listing Condition Standard, HUD Owned
Pets Allowed Size/Weight Restriction
Read Less Info
Want to know what your home might be worth? Contact us for a FREE valuation!

Our team is ready to help you sell your home for the highest possible price ASAP

GET MORE INFORMATION






