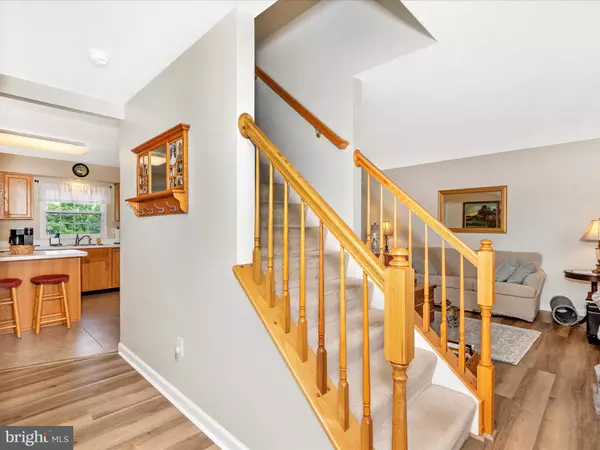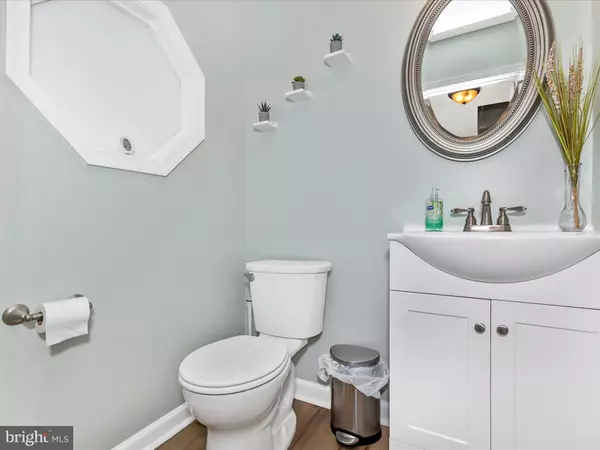Bought with Yury Garamyan • Jason Mitchell Group
$528,000
$525,000
0.6%For more information regarding the value of a property, please contact us for a free consultation.
4 Beds
4 Baths
2,556 SqFt
SOLD DATE : 08/08/2025
Key Details
Sold Price $528,000
Property Type Single Family Home
Sub Type Detached
Listing Status Sold
Purchase Type For Sale
Square Footage 2,556 sqft
Price per Sqft $206
Subdivision Crestview
MLS Listing ID MDWA2029516
Sold Date 08/08/25
Style Colonial
Bedrooms 4
Full Baths 3
Half Baths 1
HOA Y/N Y
Abv Grd Liv Area 1,956
Year Built 1995
Annual Tax Amount $3,892
Tax Year 2024
Lot Size 0.541 Acres
Acres 0.54
Property Sub-Type Detached
Source BRIGHT
Property Description
Welcome to 108 Mason Place in Boonsboro's sought-after Crestview subdivision!
This sun-filled 4-bedroom, 3.5-bath colonial sits on a quiet cul-de-sac and is being offered for the first time by its original, loving owners. A charming front porch and spacious two-car garage with a large driveway greet you. Inside, you'll find a bright and spacious layout with a formal living and dining room, a cozy family room with fireplace, and a remodeled powder room.
The country kitchen features an island and opens seamlessly to the family room—perfect for entertaining. Upstairs are four generously sized bedrooms including a primary suite with a beautifully updated garden bath. The finished walkout basement adds even more living space and flexibility.
Enjoy your morning coffee on the rear deck overlooking a fenced backyard with sweeping views. Additional highlights include main-level laundry and a well-maintained interior ready for its next chapter.
Don't miss this exceptional opportunity in one of Boonsboro's most desirable neighborhoods!
Location
State MD
County Washington
Zoning U
Rooms
Basement Fully Finished
Interior
Hot Water Electric
Heating Heat Pump(s)
Cooling Heat Pump(s)
Fireplaces Number 1
Fireplace Y
Heat Source Electric
Exterior
Parking Features Garage - Front Entry, Garage Door Opener
Garage Spaces 2.0
Water Access N
Accessibility None
Attached Garage 2
Total Parking Spaces 2
Garage Y
Building
Story 3
Foundation Concrete Perimeter
Sewer Public Sewer
Water Public
Architectural Style Colonial
Level or Stories 3
Additional Building Above Grade, Below Grade
New Construction N
Schools
School District Washington County Public Schools
Others
Senior Community No
Tax ID 2206028314
Ownership Fee Simple
SqFt Source Assessor
Special Listing Condition Standard
Read Less Info
Want to know what your home might be worth? Contact us for a FREE valuation!

Our team is ready to help you sell your home for the highest possible price ASAP

GET MORE INFORMATION






