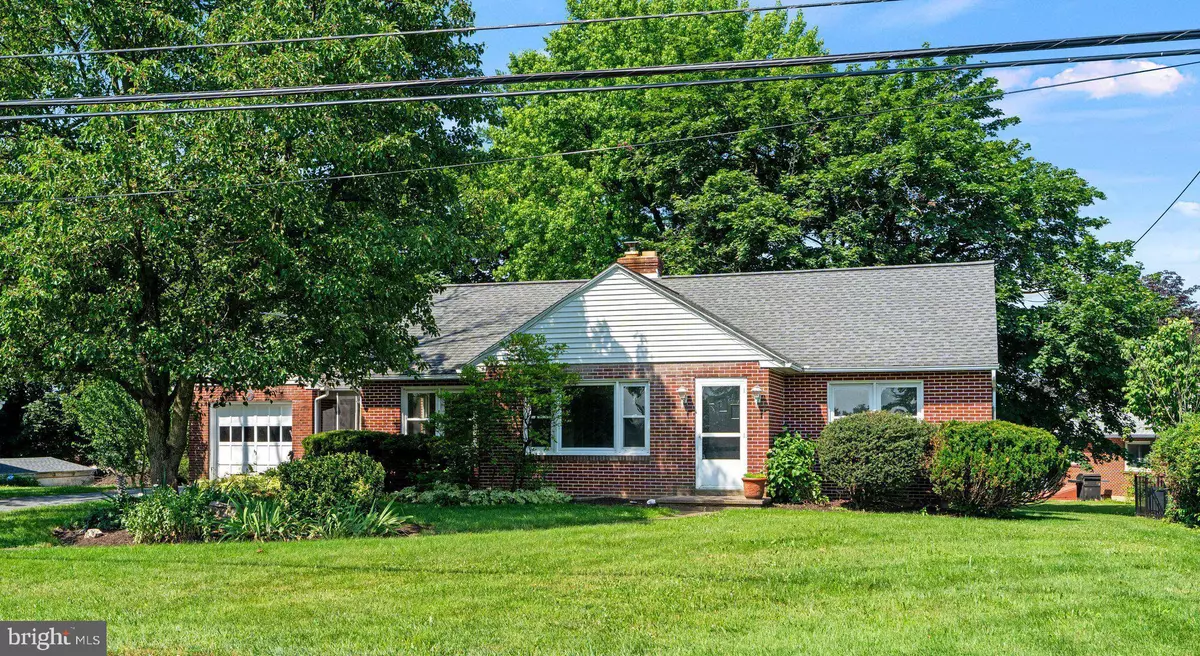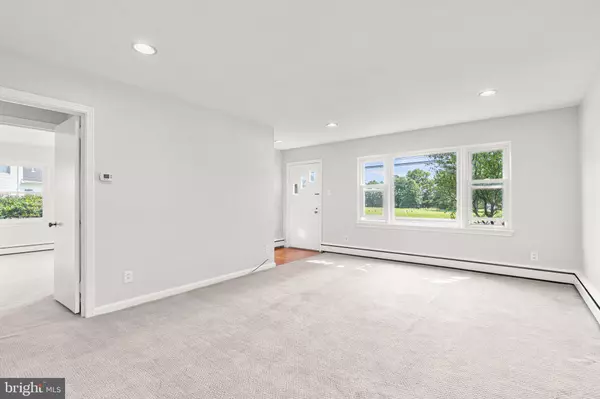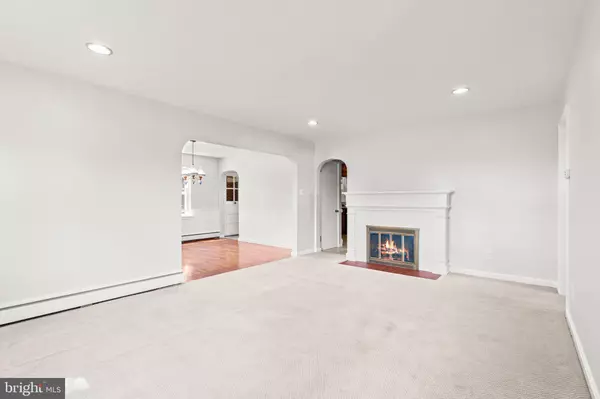Bought with JILL SHEMLER • Iron Valley Real Estate of Central PA
$263,500
$269,500
2.2%For more information regarding the value of a property, please contact us for a free consultation.
3 Beds
1 Bath
1,277 SqFt
SOLD DATE : 08/14/2025
Key Details
Sold Price $263,500
Property Type Single Family Home
Sub Type Detached
Listing Status Sold
Purchase Type For Sale
Square Footage 1,277 sqft
Price per Sqft $206
Subdivision None Available
MLS Listing ID PADA2046682
Sold Date 08/14/25
Style Ranch/Rambler
Bedrooms 3
Full Baths 1
HOA Y/N N
Abv Grd Liv Area 1,277
Year Built 1953
Available Date 2025-06-28
Annual Tax Amount $2,925
Tax Year 2024
Lot Size 0.350 Acres
Acres 0.35
Property Sub-Type Detached
Source BRIGHT
Property Description
Welcome to this well-maintained ranch-style home located in the desirable Central Dauphin School District, just minutes from Paxtonia Elementary School. Offering 3 spacious bedrooms and 1 full bath, this home is perfect for first-time buyers or those looking for a cozy retreat.
Step inside to discover a bright and inviting living room, flooded with natural sunlight through a large window, complete with a charming fireplace – the perfect spot to unwind. The adjacent dining room features beautiful hardwood floors, creating a warm and welcoming atmosphere. The eat-in kitchen provides ample space for family meals and offers a functional layout for easy cooking . Enjoy outdoor living on the screened-in porch, where you can relax in peace and enjoy the surrounding views. Additional highlights include fresh paint throughout the first floor, a convenient 1-car garage, and a location that's ideal for commuting with easy access to shopping and major highways. This home blends comfort and convenience, making it an excellent choice for anyone looking to settle in a wonderful community. Don't miss your chance to make it yours!
Location
State PA
County Dauphin
Area Lower Paxton Twp (14035)
Zoning RESIDENTIAL
Rooms
Other Rooms Living Room, Dining Room, Primary Bedroom, Bedroom 2, Bedroom 3, Kitchen, Laundry, Full Bath
Basement Full
Main Level Bedrooms 3
Interior
Interior Features Bathroom - Tub Shower, Carpet, Entry Level Bedroom, Floor Plan - Traditional, Kitchen - Eat-In, Wood Floors
Hot Water Oil
Heating Baseboard - Hot Water
Cooling Window Unit(s)
Flooring Hardwood, Carpet
Fireplaces Number 1
Fireplaces Type Wood
Fireplace Y
Heat Source Oil
Exterior
Exterior Feature Patio(s), Porch(es), Breezeway
Parking Features Garage Door Opener, Garage - Front Entry
Garage Spaces 1.0
Water Access N
Roof Type Shingle
Accessibility None
Porch Patio(s), Porch(es), Breezeway
Attached Garage 1
Total Parking Spaces 1
Garage Y
Building
Story 1
Foundation Block
Sewer Public Sewer
Water Well
Architectural Style Ranch/Rambler
Level or Stories 1
Additional Building Above Grade
New Construction N
Schools
Elementary Schools Paxtonia
High Schools Central Dauphin
School District Central Dauphin
Others
Senior Community No
Tax ID 35-036-049-000-0000
Ownership Fee Simple
SqFt Source Assessor
Acceptable Financing Cash, Conventional, FHA, VA
Listing Terms Cash, Conventional, FHA, VA
Financing Cash,Conventional,FHA,VA
Special Listing Condition Standard
Read Less Info
Want to know what your home might be worth? Contact us for a FREE valuation!

Our team is ready to help you sell your home for the highest possible price ASAP

GET MORE INFORMATION






