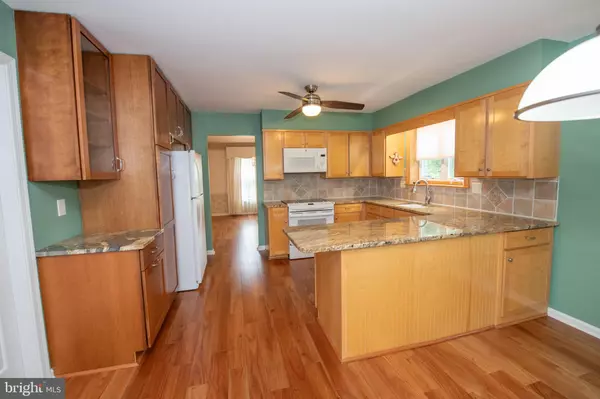Bought with Brittney L Dumont • Compass Pennsylvania, LLC
$720,000
$739,000
2.6%For more information regarding the value of a property, please contact us for a free consultation.
4 Beds
3 Baths
2,680 SqFt
SOLD DATE : 09/05/2025
Key Details
Sold Price $720,000
Property Type Single Family Home
Sub Type Detached
Listing Status Sold
Purchase Type For Sale
Square Footage 2,680 sqft
Price per Sqft $268
Subdivision Timber Valley
MLS Listing ID PABU2101366
Sold Date 09/05/25
Style Split Level
Bedrooms 4
Full Baths 2
Half Baths 1
HOA Y/N N
Abv Grd Liv Area 2,680
Year Built 1973
Annual Tax Amount $9,715
Tax Year 2025
Lot Dimensions 114.00 x 175.00
Property Sub-Type Detached
Source BRIGHT
Property Description
Welcome to this updated, energy-efficient home with standout features, plenty of room to relax and entertain, and an abundance of storage options. The main level showcases hardwood floors, a formal living and dining room and updated kitchen with granite countertops, tile backsplash, and warm wood cabinetry overlooking the spacious family room with a stunning stone fireplace wall—ideal for relaxing or hosting guests. Upstairs you'll find wood floors underneath the carpeting and a spacious main bedroom with private bath and three closets. All secondary bedrooms are generous in size – two have walk-in closets and one has a sitting room - and the hall bath is beautifully renovated. The backyard will be your personal oasis: a newly resurfaced, solar-heated pool surrounded by expansive decking and colorful landscaping. A covered patio creates the perfect shaded spot for relaxing, dining, or entertaining—rain or shine. The finished basement offers flexible extra living space and the oversized two-car garage adds even more storage and functionality. This home also comes Energy Star-rated, helping you stay comfortable and efficient year-round. Conveniently located near top schools, local and regional shopping, and major routes for commuting, this home delivers on space, style, and location.
Location
State PA
County Bucks
Area Northampton Twp (10131)
Zoning RESIDENTIAL
Rooms
Basement Partially Finished
Interior
Interior Features Carpet, Ceiling Fan(s), Floor Plan - Traditional, Kitchen - Eat-In, Walk-in Closet(s), Wood Floors
Hot Water Oil
Heating Forced Air
Cooling Central A/C
Fireplaces Number 2
Fireplace Y
Heat Source Oil
Exterior
Parking Features Garage - Side Entry, Garage Door Opener
Garage Spaces 11.0
Water Access N
Accessibility None
Attached Garage 5
Total Parking Spaces 11
Garage Y
Building
Story 3
Foundation Block
Sewer Public Sewer
Water Public
Architectural Style Split Level
Level or Stories 3
Additional Building Above Grade, Below Grade
New Construction N
Schools
School District Council Rock
Others
Senior Community No
Tax ID 31-053-044
Ownership Fee Simple
SqFt Source 2680
Special Listing Condition Standard
Read Less Info
Want to know what your home might be worth? Contact us for a FREE valuation!

Our team is ready to help you sell your home for the highest possible price ASAP


GET MORE INFORMATION






