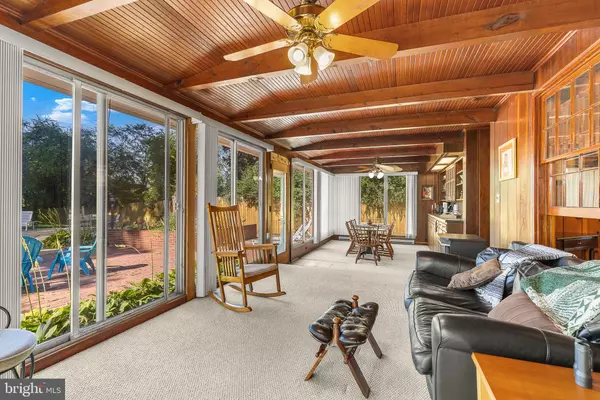Bought with Cricket Bedford • Thomas and Talbot Estate Properties, Inc.
$630,000
$625,000
0.8%For more information regarding the value of a property, please contact us for a free consultation.
3 Beds
2 Baths
2,568 SqFt
SOLD DATE : 09/15/2025
Key Details
Sold Price $630,000
Property Type Single Family Home
Sub Type Detached
Listing Status Sold
Purchase Type For Sale
Square Footage 2,568 sqft
Price per Sqft $245
Subdivision Stuyvesant Acres
MLS Listing ID VAFQ2017982
Sold Date 09/15/25
Style Ranch/Rambler
Bedrooms 3
Full Baths 2
HOA Y/N N
Abv Grd Liv Area 2,568
Year Built 1954
Available Date 2025-08-29
Annual Tax Amount $5,152
Tax Year 2025
Lot Size 0.460 Acres
Acres 0.46
Property Sub-Type Detached
Source BRIGHT
Property Description
Charming all-brick rambler with an inground pool on nearly ½ acre with impressive trees and beneficial pollinators in the heart of Warrenton, tucked away on a quiet dead-end street, just minutes from Main Street's shops and restaurants. This 3-bedroom, 2-bath home offers a spacious living room with cathedral ceiling, wood-burning fireplace, and original hardwood floors flowing through the foyer, living room, hallway, and bedrooms. A cozy library/office with wood-paneled walls, built in shelving and wood floors sits just off the main living area. * The renovated kitchen features beautiful maple cabinetry, sparkling granite counters, stainless steel appliances with gas cooking, and cork flooring. The primary suite includes an updated ensuite bath and a generous closet. The former carport has been transformed into a versatile finished space, currently used as a family room but easily reimagined as a large dining room. * At the back of the home, a sunny Florida room stretches across half the width of the house, overlooking the backyard and pool. Complete with a gas stove for winter warmth and a wet bar for entertaining, it's a perfect year-round gathering space. The basement provides abundant storage with room for future expansion, while a walk-up attic offers even more storage options. * Priced with opportunity in mind, this home is ideal for new owners ready to complete a few remaining projects and make it their own. * Also within 5 minutes of this home are the community hospital, multiple grocery stores, many fabulous restaurants, antique shops, a bowling alley and so much more! Isn't now the perfect time to call Warrenton home?
Location
State VA
County Fauquier
Zoning 10
Rooms
Other Rooms Living Room, Primary Bedroom, Bedroom 2, Bedroom 3, Kitchen, Family Room, Library, Foyer, Sun/Florida Room, Other, Utility Room, Bathroom 2, Primary Bathroom
Basement Water Proofing System, Unfinished, Sump Pump, Space For Rooms, Shelving, Interior Access, Connecting Stairway, Windows
Main Level Bedrooms 3
Interior
Interior Features Additional Stairway, Attic, Bathroom - Tub Shower, Built-Ins, Carpet, Cedar Closet(s), Ceiling Fan(s), Dining Area, Entry Level Bedroom, Family Room Off Kitchen, Floor Plan - Traditional, Kitchen - Eat-In, Kitchen - Table Space, Primary Bath(s), Upgraded Countertops, Walk-in Closet(s), Wet/Dry Bar, Wood Floors
Hot Water Natural Gas
Heating Central, Forced Air, Space Heater
Cooling Central A/C, Ceiling Fan(s)
Flooring Carpet, Other, Solid Hardwood
Fireplaces Number 2
Fireplaces Type Fireplace - Glass Doors, Free Standing, Gas/Propane, Mantel(s), Wood
Equipment Dishwasher, Disposal, Dryer, Microwave, Oven/Range - Gas, Refrigerator, Stainless Steel Appliances, Washer, Water Heater
Fireplace Y
Window Features Replacement
Appliance Dishwasher, Disposal, Dryer, Microwave, Oven/Range - Gas, Refrigerator, Stainless Steel Appliances, Washer, Water Heater
Heat Source Natural Gas
Laundry Basement
Exterior
Exterior Feature Brick, Patio(s)
Garage Spaces 5.0
Fence Privacy
Pool Gunite, Heated, Filtered, In Ground
View Y/N N
Water Access N
View Garden/Lawn
Accessibility None
Porch Brick, Patio(s)
Total Parking Spaces 5
Garage N
Private Pool N
Building
Lot Description Cul-de-sac, Front Yard, Landscaping, Level, No Thru Street, Not In Development, Poolside, Private, Rear Yard
Story 2
Foundation Block, Crawl Space
Above Ground Finished SqFt 2568
Sewer Public Sewer
Water Public
Architectural Style Ranch/Rambler
Level or Stories 2
Additional Building Above Grade, Below Grade
New Construction N
Schools
Elementary Schools J. G. Brumfield
Middle Schools W.C. Taylor
High Schools Fauquier
School District Fauquier County Public Schools
Others
Pets Allowed N
Senior Community No
Tax ID 6984-26-0337
Ownership Fee Simple
SqFt Source 2568
Horse Property N
Special Listing Condition Standard
Read Less Info
Want to know what your home might be worth? Contact us for a FREE valuation!

Our team is ready to help you sell your home for the highest possible price ASAP


GET MORE INFORMATION






