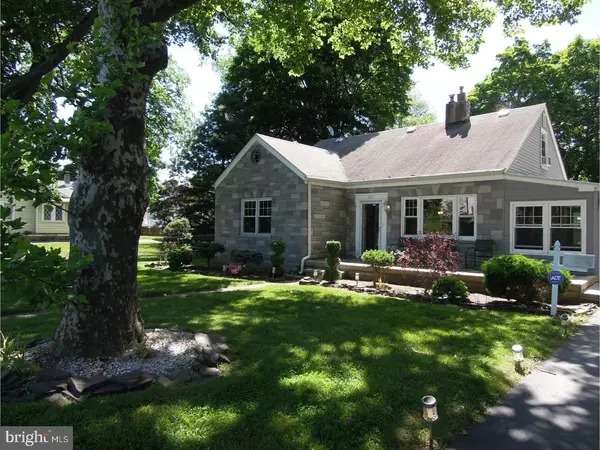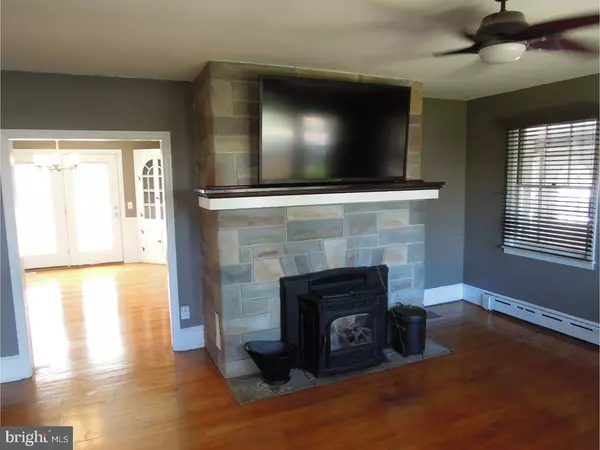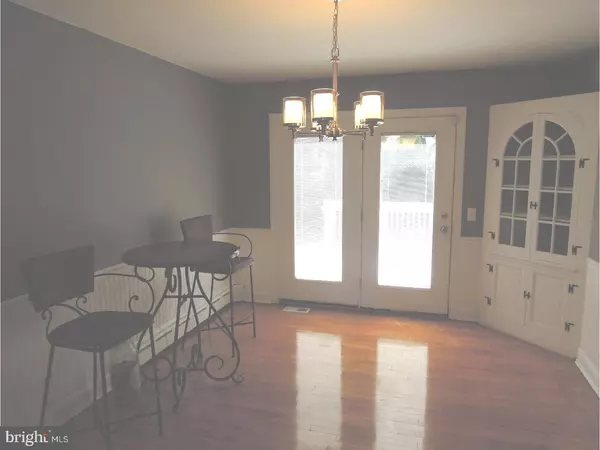$270,000
$270,000
For more information regarding the value of a property, please contact us for a free consultation.
4 Beds
2 Baths
1,656 SqFt
SOLD DATE : 07/20/2018
Key Details
Sold Price $270,000
Property Type Single Family Home
Sub Type Detached
Listing Status Sold
Purchase Type For Sale
Square Footage 1,656 sqft
Price per Sqft $163
Subdivision Mercerville
MLS Listing ID 1001799924
Sold Date 07/20/18
Style Cape Cod
Bedrooms 4
Full Baths 2
HOA Y/N N
Abv Grd Liv Area 1,656
Originating Board TREND
Year Built 1952
Annual Tax Amount $6,920
Tax Year 2017
Lot Size 9,040 Sqft
Acres 0.21
Lot Dimensions 80X113
Property Description
What curb appeal from the moment you pullup !!Large Stone Front Cape freshly painted,offers 4 bedrooms and two full (that's right two full bathrooms).2 bedrooms and one full bath on second floor with large area could be den/computer area or makeup station.Large cedar closet too.2 bedrooms down with full bath,living room with fireplace, dining room,large sunroom off the kitchen complete the first floor.First floor bathroom is new. Updated second floor bathroom.All newer windows throughout the home and sunroom.This home has lots of closet space.French doors lead to a nice trex deck through the dining room.Rear yard is very private with mature shrubs. Large 2 car Detached Garage.Fireplace with wood pellet stove insert. Hardwood floors on both levels, newer 200 amp electrical service, newer heating system.Finished basement with kitchenette area.Large attic for storage as well as 12x10 shed. Minutes from Hamilton Train Station and all majors roads! Lots of space here and tons off parking. Show and sell!!
Location
State NJ
County Mercer
Area Hamilton Twp (21103)
Zoning RES
Rooms
Other Rooms Living Room, Dining Room, Primary Bedroom, Bedroom 2, Bedroom 3, Kitchen, Family Room, Bedroom 1, Other
Basement Full
Interior
Interior Features Primary Bath(s)
Hot Water Electric
Heating Oil, Baseboard
Cooling Central A/C, Wall Unit
Flooring Wood, Tile/Brick
Fireplaces Number 1
Fireplaces Type Stone
Fireplace Y
Heat Source Oil
Laundry Basement
Exterior
Exterior Feature Deck(s)
Garage Spaces 5.0
Fence Other
Waterfront N
Water Access N
Roof Type Shingle
Accessibility None
Porch Deck(s)
Total Parking Spaces 5
Garage Y
Building
Story 1.5
Foundation Brick/Mortar
Sewer Public Sewer
Water Public
Architectural Style Cape Cod
Level or Stories 1.5
Additional Building Above Grade
New Construction N
Schools
School District Hamilton Township
Others
Senior Community No
Tax ID 03-01699-00003
Ownership Fee Simple
Acceptable Financing Conventional, VA, FHA 203(b)
Listing Terms Conventional, VA, FHA 203(b)
Financing Conventional,VA,FHA 203(b)
Read Less Info
Want to know what your home might be worth? Contact us for a FREE valuation!

Our team is ready to help you sell your home for the highest possible price ASAP

Bought with Alexis Cohen • BHHS Fox & Roach-Princeton Junction

43777 Central Station Dr, Suite 390, Ashburn, VA, 20147, United States
GET MORE INFORMATION






