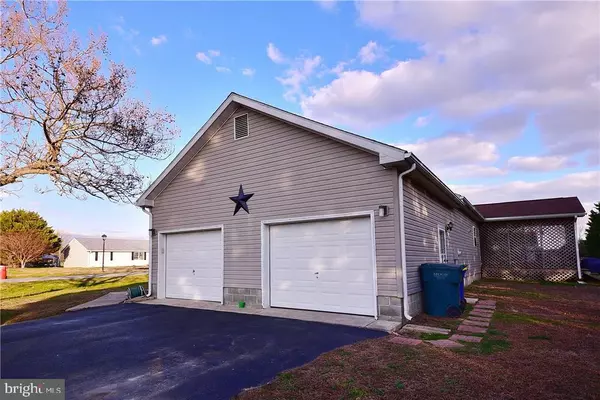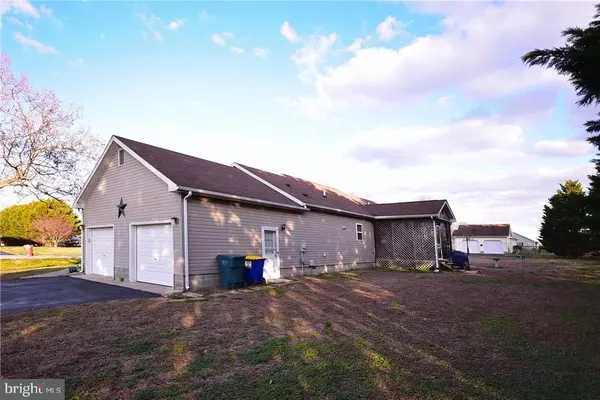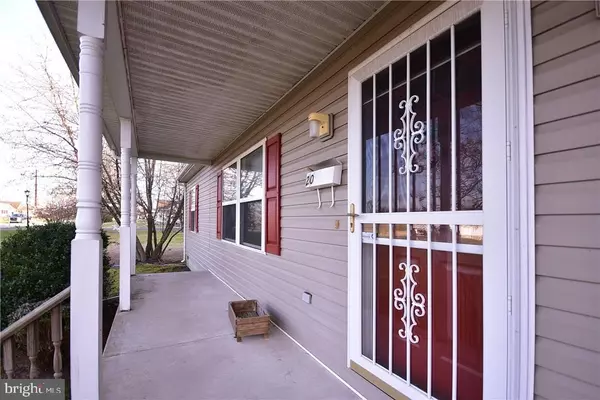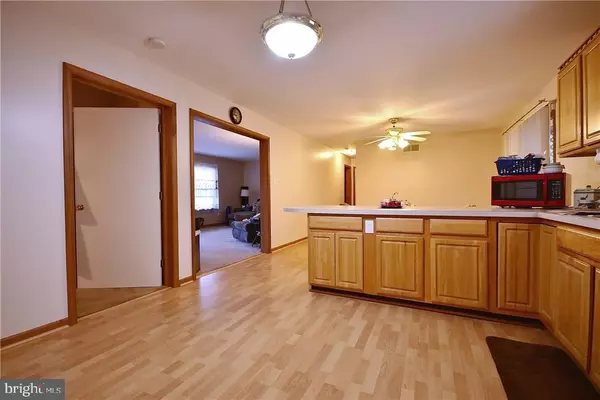$198,000
$210,000
5.7%For more information regarding the value of a property, please contact us for a free consultation.
3 Beds
2 Baths
1,512 SqFt
SOLD DATE : 07/20/2018
Key Details
Sold Price $198,000
Property Type Single Family Home
Sub Type Detached
Listing Status Sold
Purchase Type For Sale
Square Footage 1,512 sqft
Price per Sqft $130
Subdivision Saraglen Acres
MLS Listing ID 1001571094
Sold Date 07/20/18
Style Ranch/Rambler
Bedrooms 3
Full Baths 2
HOA Fees $8/ann
HOA Y/N Y
Abv Grd Liv Area 1,512
Originating Board SCAOR
Year Built 1997
Lot Size 0.460 Acres
Acres 0.46
Property Description
Make your appointment now! This is an exceptionally well maintained corner lot rancher with easy highway access to all points north and south to the beaches. Hardwood floors, large living room, full kitchen appliance package with plenty of counter and cabinet space. This home has a split bedroom floorplan for privacy with a master en-suite and walk-in closet. There is a lovely screened room off the dining room for outdoor enjoyment. Ceilings fans, security system, fully floored attic with fan, for extra storage. Large 2-car side charged garage, laundry room, and kitchen pantry for convenience. This home has been maintained in very fine condition and is move-in ready. Low HOA fee ($100 a year) super low taxes, ($960 a year.) Not in city limits so no city taxes!
Location
State DE
County Sussex
Area Cedar Creek Hundred (31004)
Zoning AR
Rooms
Main Level Bedrooms 3
Interior
Interior Features Attic, Entry Level Bedroom, Ceiling Fan(s), Window Treatments
Hot Water Electric
Heating Gas, Propane
Cooling Central A/C
Flooring Carpet, Hardwood
Equipment Dishwasher, Icemaker, Refrigerator, Oven/Range - Electric, Range Hood, Washer/Dryer Hookups Only, Water Heater
Furnishings No
Fireplace N
Window Features Insulated
Appliance Dishwasher, Icemaker, Refrigerator, Oven/Range - Electric, Range Hood, Washer/Dryer Hookups Only, Water Heater
Heat Source Bottled Gas/Propane
Exterior
Parking Features Garage Door Opener, Inside Access, Garage - Side Entry
Garage Spaces 2.0
Utilities Available Cable TV Available
Water Access N
Roof Type Architectural Shingle
Accessibility None
Attached Garage 2
Total Parking Spaces 2
Garage Y
Building
Story 1
Foundation Block, Crawl Space
Sewer Gravity Sept Fld
Water Well
Architectural Style Ranch/Rambler
Level or Stories 1
Additional Building Above Grade
New Construction N
Schools
School District Milford
Others
Senior Community No
Tax ID 330-16.00-259.00
Ownership Fee Simple
SqFt Source Estimated
Security Features Security System,Smoke Detector
Acceptable Financing Cash, Conventional, FHA, VA
Listing Terms Cash, Conventional, FHA, VA
Financing Cash,Conventional,FHA,VA
Special Listing Condition Standard
Read Less Info
Want to know what your home might be worth? Contact us for a FREE valuation!

Our team is ready to help you sell your home for the highest possible price ASAP

Bought with Sandra L Penman • Patterson-Schwartz-Middletown

43777 Central Station Dr, Suite 390, Ashburn, VA, 20147, United States
GET MORE INFORMATION






